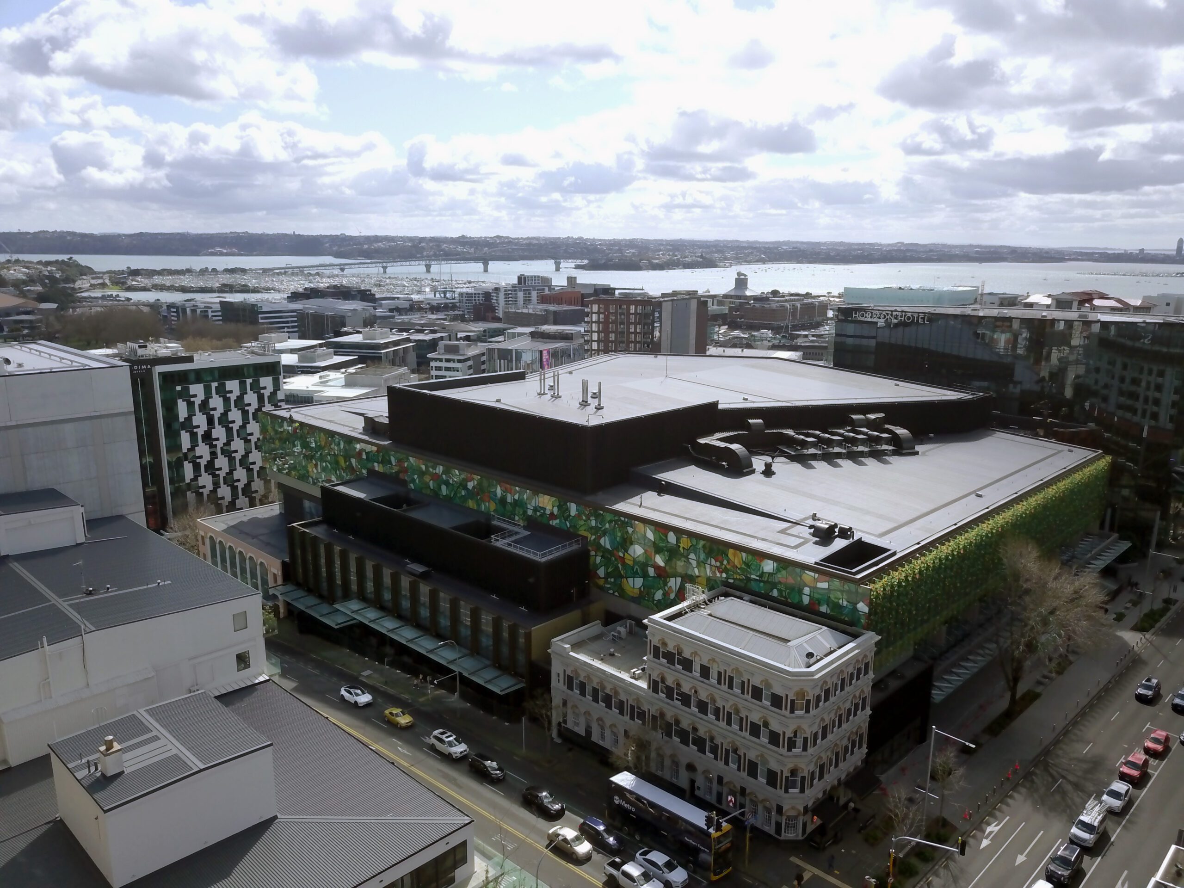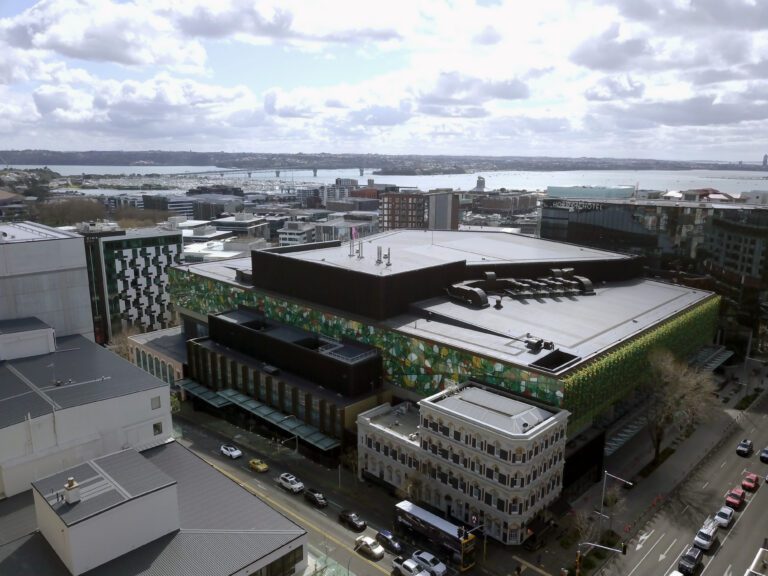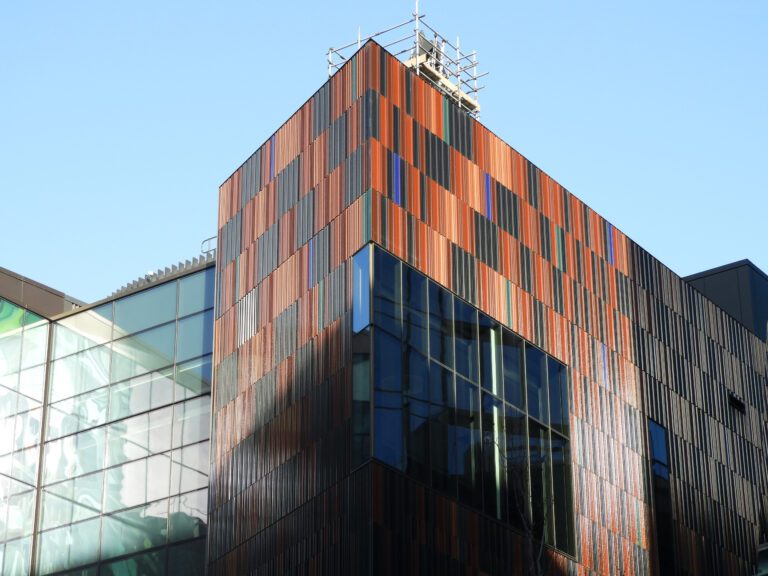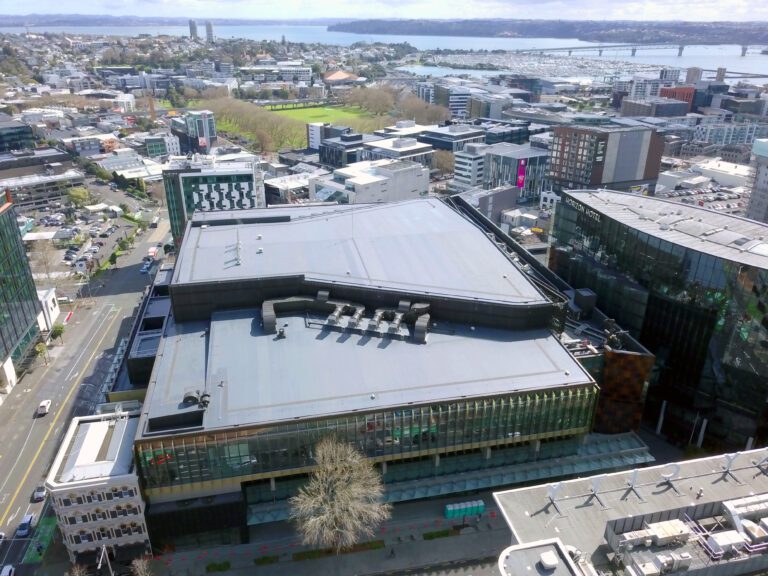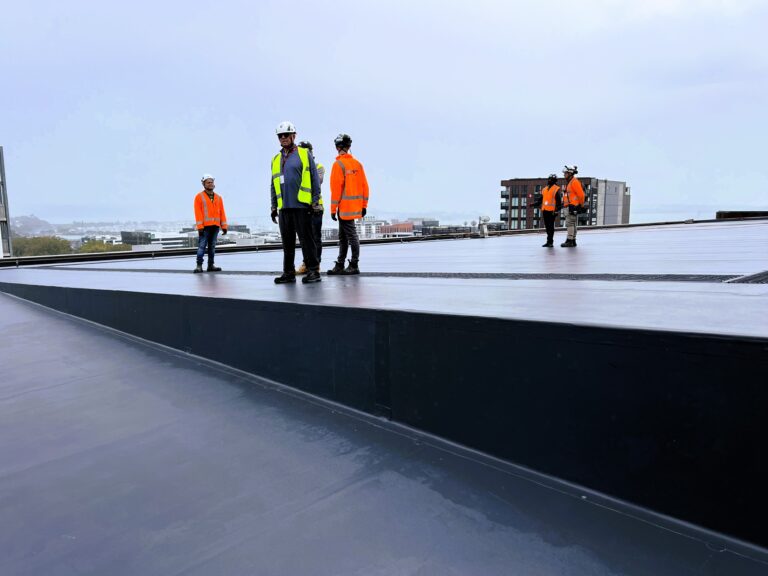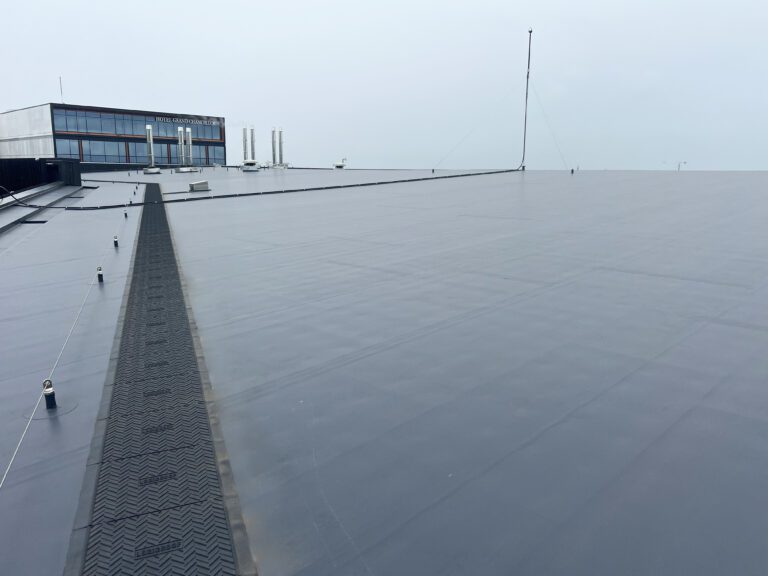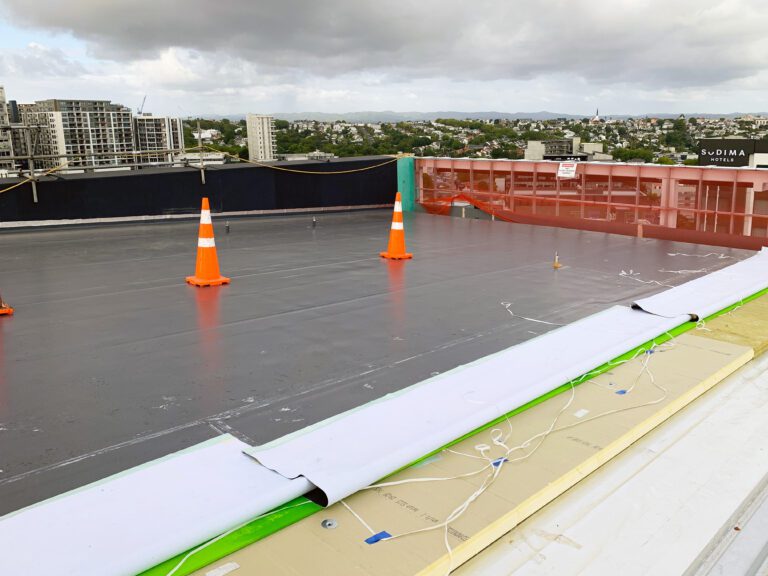The NZICC occupies half a city block in central Auckland, transforming a formerly car-centric area next to the Sky Tower. Its design stacks a 2,850-seat plenary hall above 8,000 square metres of exhibition space, creating a complex vertical structure. As New Zealand’s main international venue, the building delivers precise acoustics, fire safety, and long-term durability, while hosting a wide range of events. As the largest purpose-built convention centre in the country, the NZICC can accommodate conventions of around 3,000 people or one-off events of up to 4,000 on the exhibition floor.
The NZICC roof is a RoofLogic Ultratherm Xtreme warm roof system. It features a single-layer FiberTite membrane with walkway tiles for maintenance traffic. The standard buildup includes a FiberTite XT membrane over a 13mm roof board substrate, on 60mm PIR and 40mm stonewool insulation, supported by the RL BaseDeck. In areas requiring structural or slope adaptations, the system is FiberTite over tapered PIR boards or directly on concrete. Gutters and sumps are integrated with the membrane, and plant platforms are designed to support all services without additional sleepers.
System Description
- RL BaseDeck
- RL Vapour Control Layer.
- RL Stonewool
- RL PIR Board.
- Fibertite KEE Membrane.
