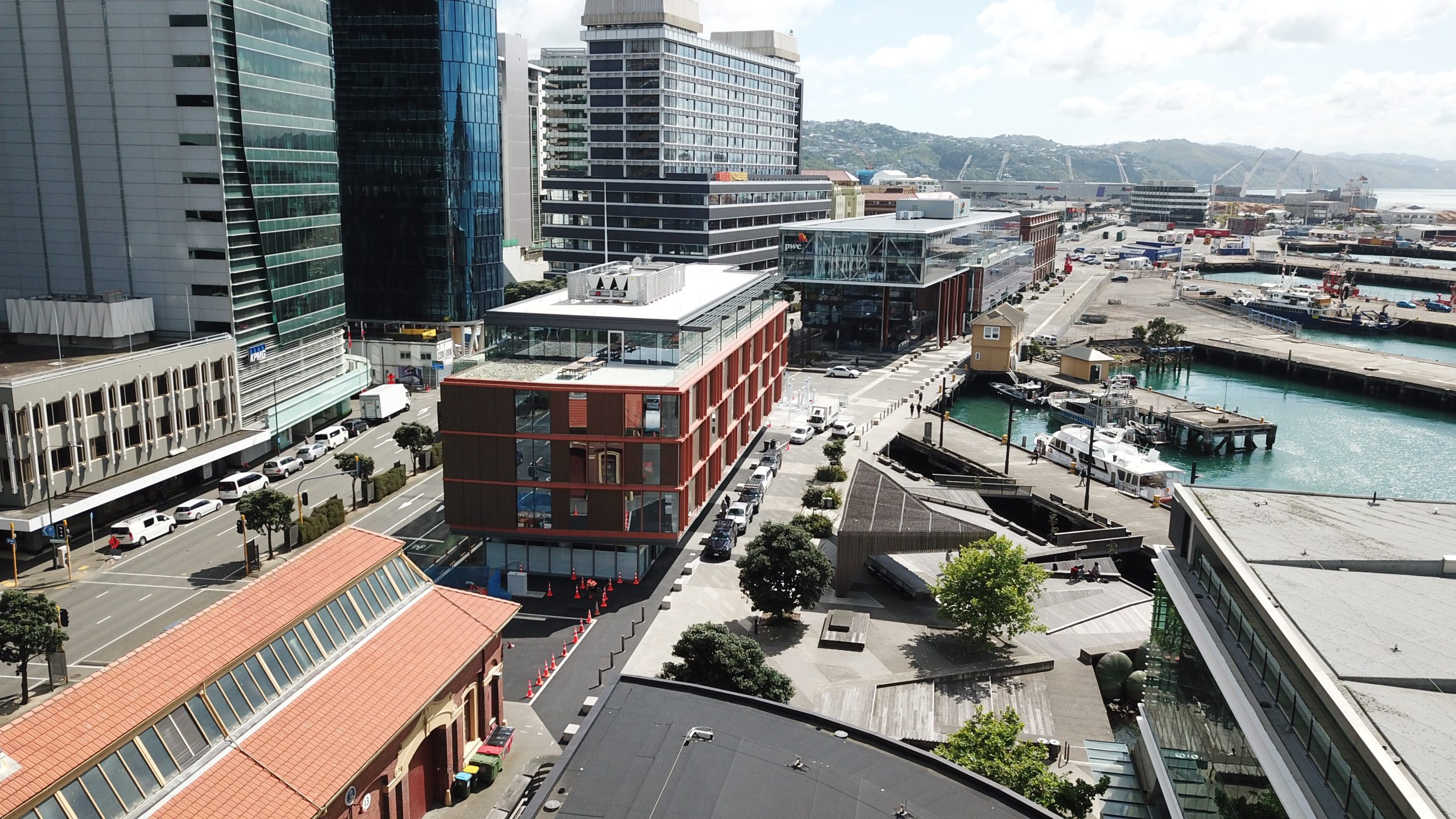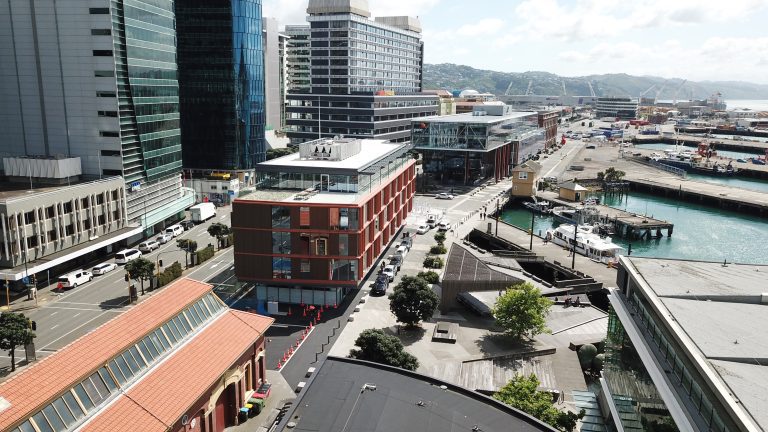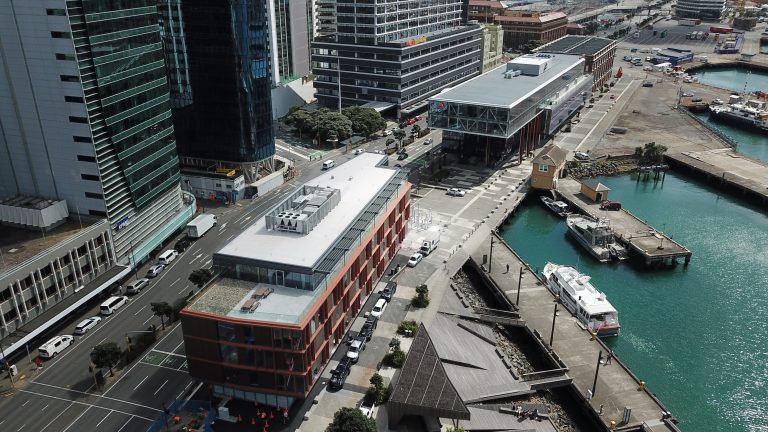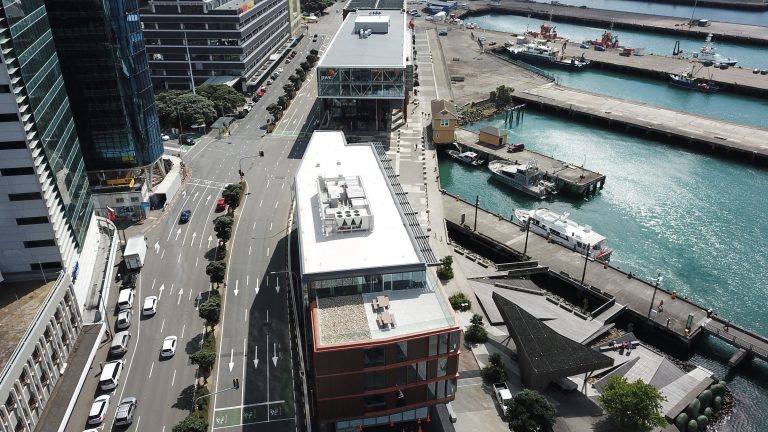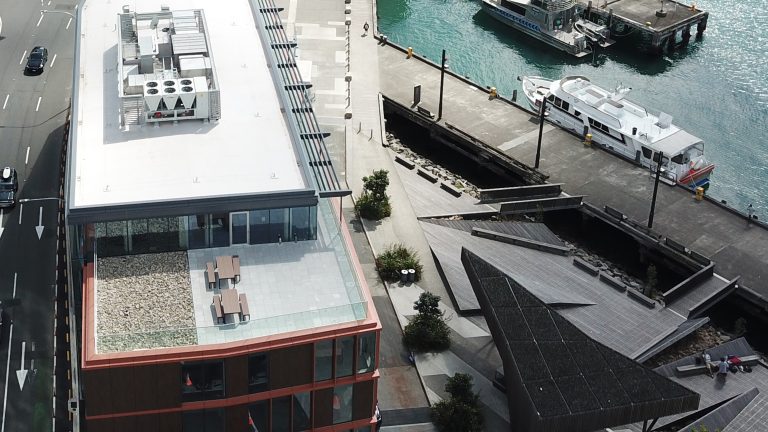The Site 9 development/Bell Gully building has become part of a resilient cohort of next-generation office buildings along Wellington’s stunning waterfront. This ensemble includes the award-winning PwC Centre, which also boasts a RoofLogic Membrane Warm Roof system. Tenants in the building enjoy uninterrupted views from all four sides and spectacular vistas over the landscaped waterfront promenade to the harbour beyond.
The Bell Gully Building features a cutting-edge RL Ultratherm Xtreme roof, with a FiberTite membrane. RL Ultratherm Xtreme system uses a hybrid with Stonewool and PIR insulation. This system not only applied to the roof but extends to the terraces where it is used beneath the hardwood timber decking and 100-150mm thick River Stone ballast. The design beneath the decking and ballast integrates tapered PIR insulation, ensuring the creation of essential slopes for efficient water drainage.
System Details
Roof:
- RL FiberTite Membrane
- RL Roofboard HDP
- RL PIR (40mm)
- RL Stonewool
- RL Vapour Control Layer
- Plywood sarking
Terrace and River Stone Ballast:
- RL FiberTite Membrane
- RL Roofboard HDP
- RL PIR (40mm)
- RL Tapered PIR insulation
- RL Vapour Control Layer
- Concrete substrate
