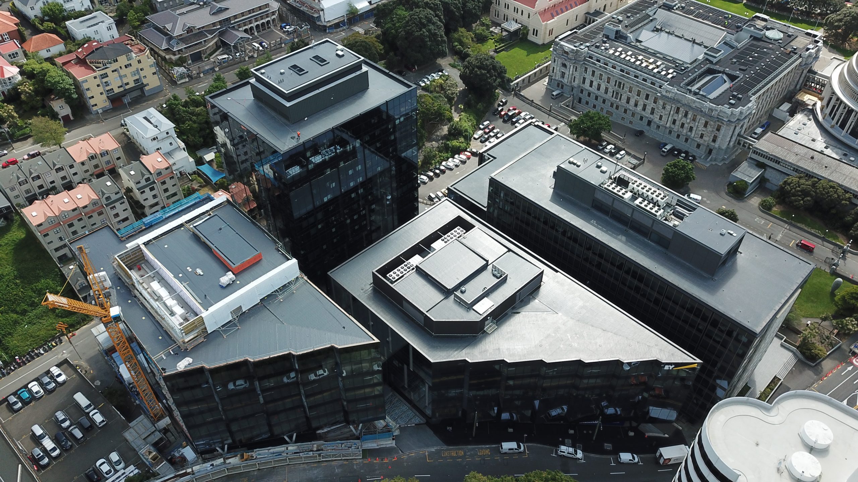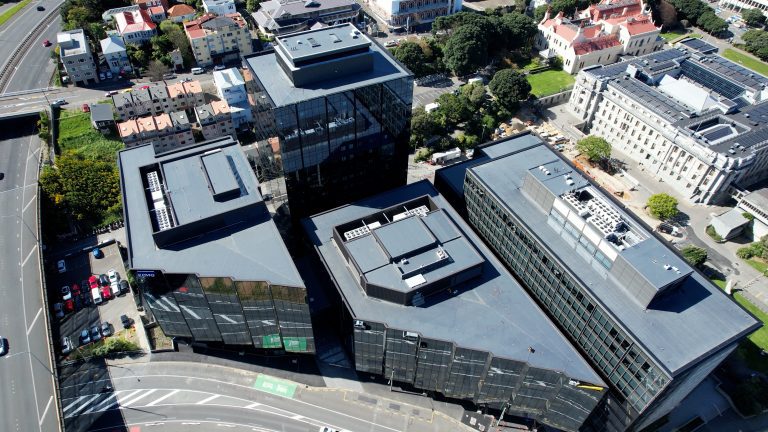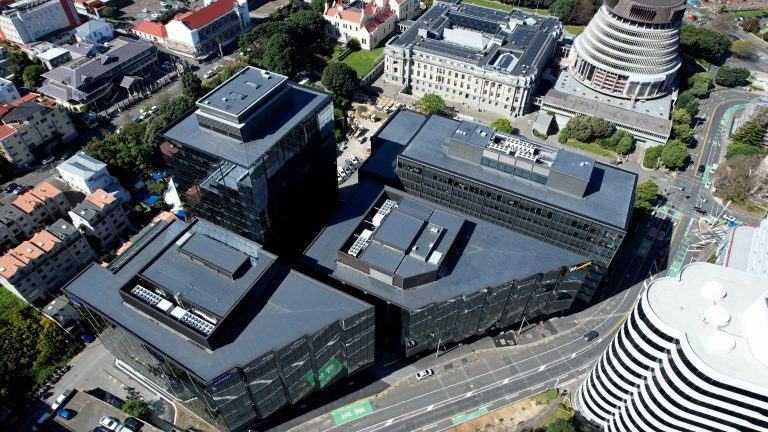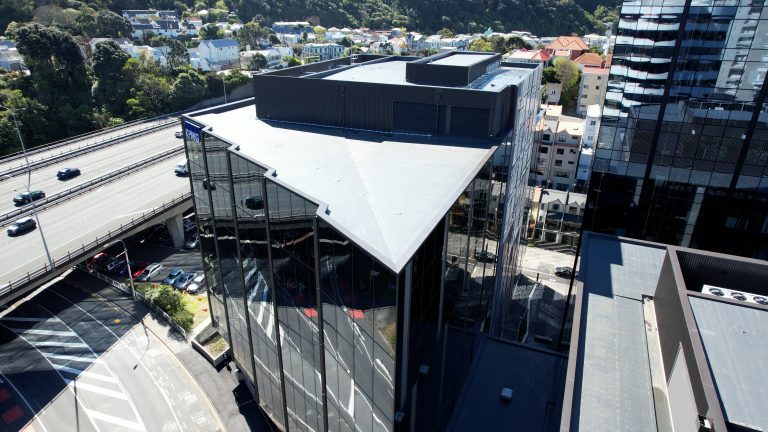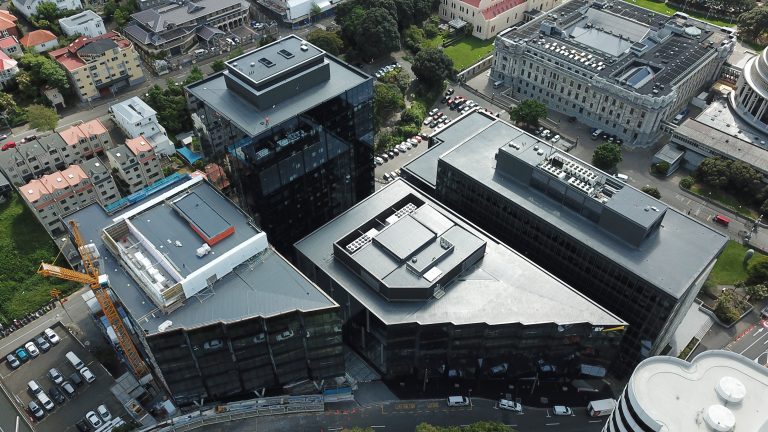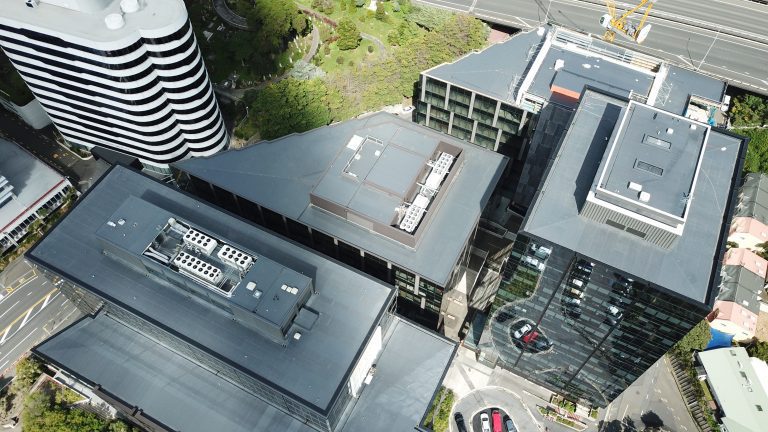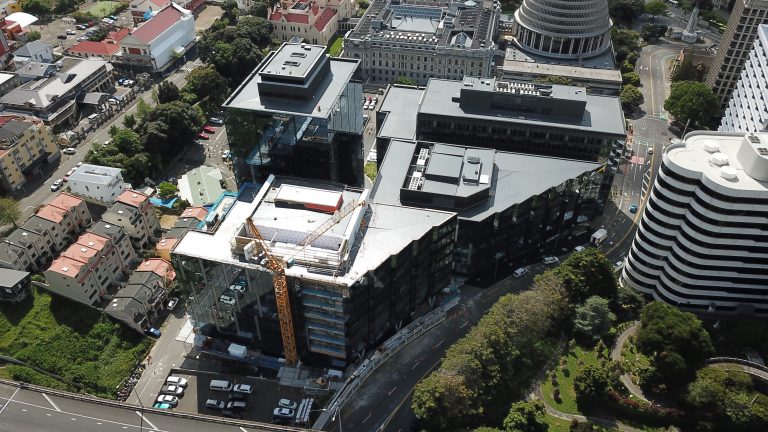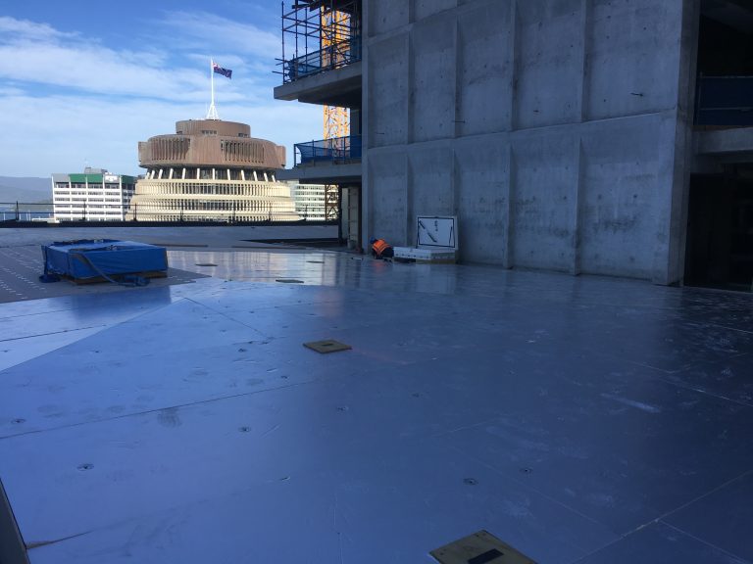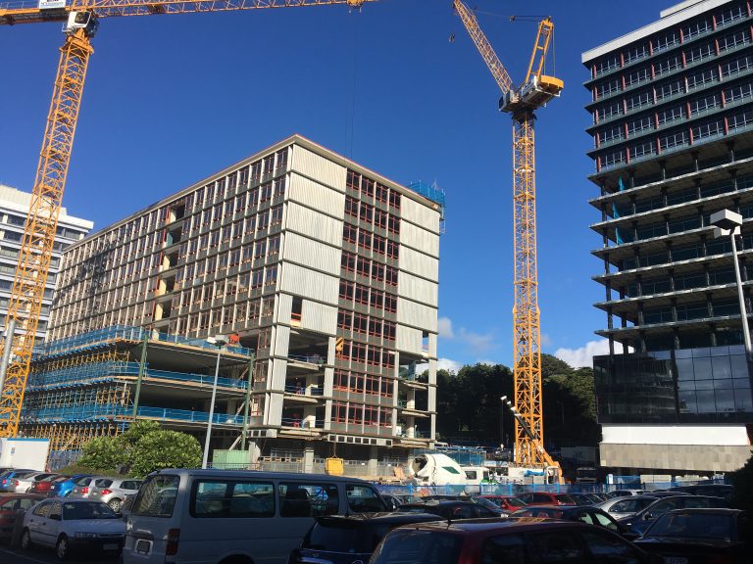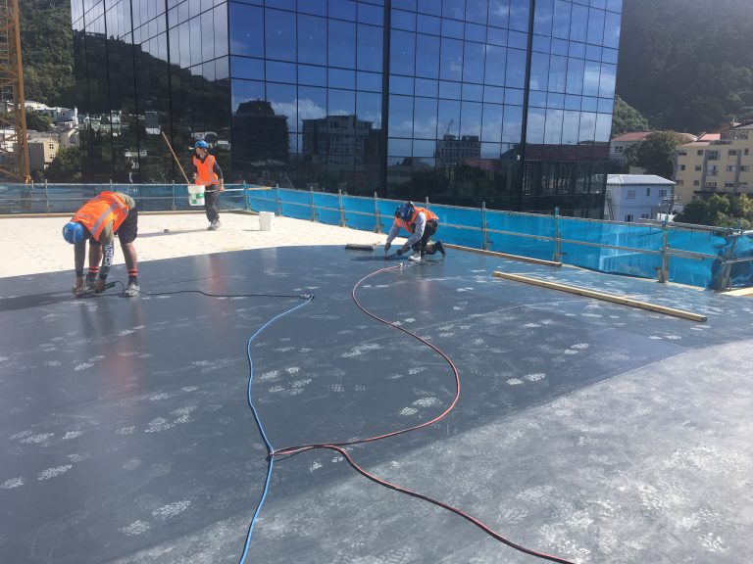Bowen Campus, adjacent to the Beehive, (with a valuation surpassing $500 million) marks a transformative development in Wellington’s city centre. Comprising four buildings, including two extensively renovated existing structures and two new additions along Bowen Street, the campus concludes with 44 Bowen Street serving as the headquarters for both KPMG and Waka Kotahi NZ Transport Agency.
To address the existing tower roofs, RoofLogic provided a Recover solution, providing notable advantages. Reusing the current roof cladding as the base deck eliminated the need for removal, resulting in significant program and cost efficiencies. The use of Fibertite membrane facilitated seamless integration of complex details/junctions in both the roof and internal gutters.
Specifically designed to withstand extreme wind loads, reaching up to 7.0kPa at the roof corners, the Ultratherm Xtreme Recover system incorporated RL PIR Board and RL Roof Board (HDP) for thermal and acoustic performance crucial to the premium office redevelopment.
For the new roofs, Ultratherm Xtreme (FiberTite) also contributed to a cohesive aesthetic across the entire campus from an aerial perspective. The campus houses government agencies and leading New Zealand corporations such as EY and KPMG, emphasising the demand for cutting-edge, future-proofed, and high-quality commercial structures.
System Details
For the Recover Roofs the following system was used:
- Mechanical attachment of existing roof profile to structural purlins.
- High Density polystyrene fillets installed to trough of existing profile.
- RL PIR Board.
- RL Roof Board (HD).
- Fibertite Membrane.
