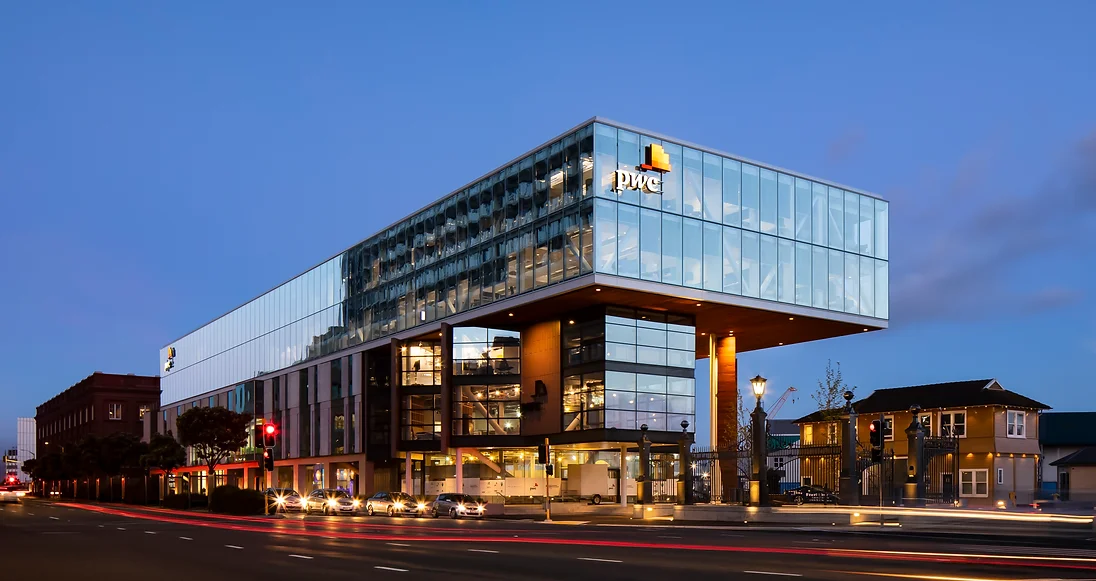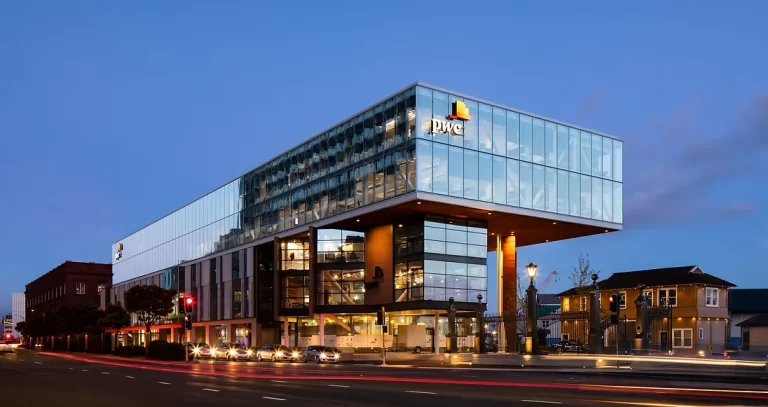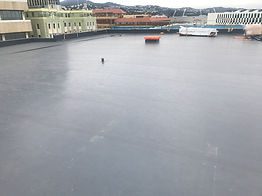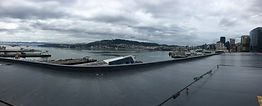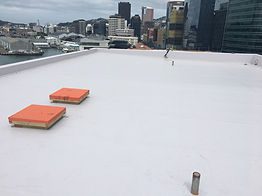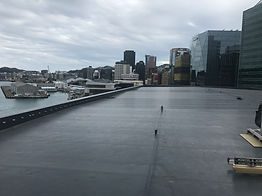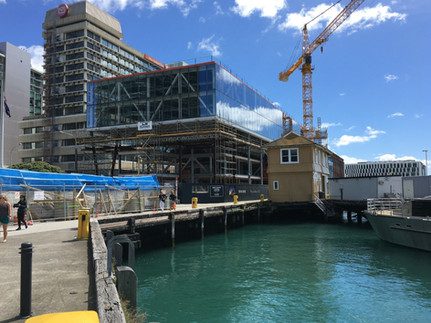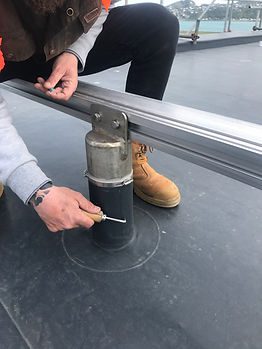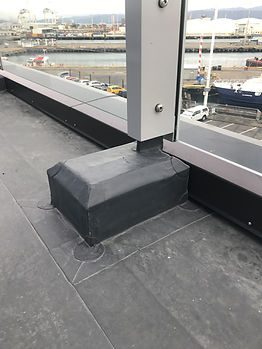A new building that stands at the intersection between Wellingtons CBD and Wellingtons waterfront, the PWC Centre is located metres from the sea and has been designed and constructed with durability and resilience in mind.
The RoofLogic system that was specified for the roof was designed to provide long term durability, minimal maintenance and excellent thermal performance.
System Details
RoofLogic’s Ultratherm Xtreme system was specified for the project, incorporating:
- RL Vapour Control Layer (installed over plywood substrate.)
- RL PIR Board (80mm.)
- RL Roof Board.
- FiberTite membrane.
SYSTEM BENEFITS
- Efficient Installation. The installation of the self-adhered vapour control layer (which can be exposed for 6 months) provided almost immediate close-in against the weather.
- Engineered for wind uplift.
- Verified thermal and hygrothermal performance.
- Highly trafficable.
- Fibertite colour “Slate Grey” selected to compliment building design.
