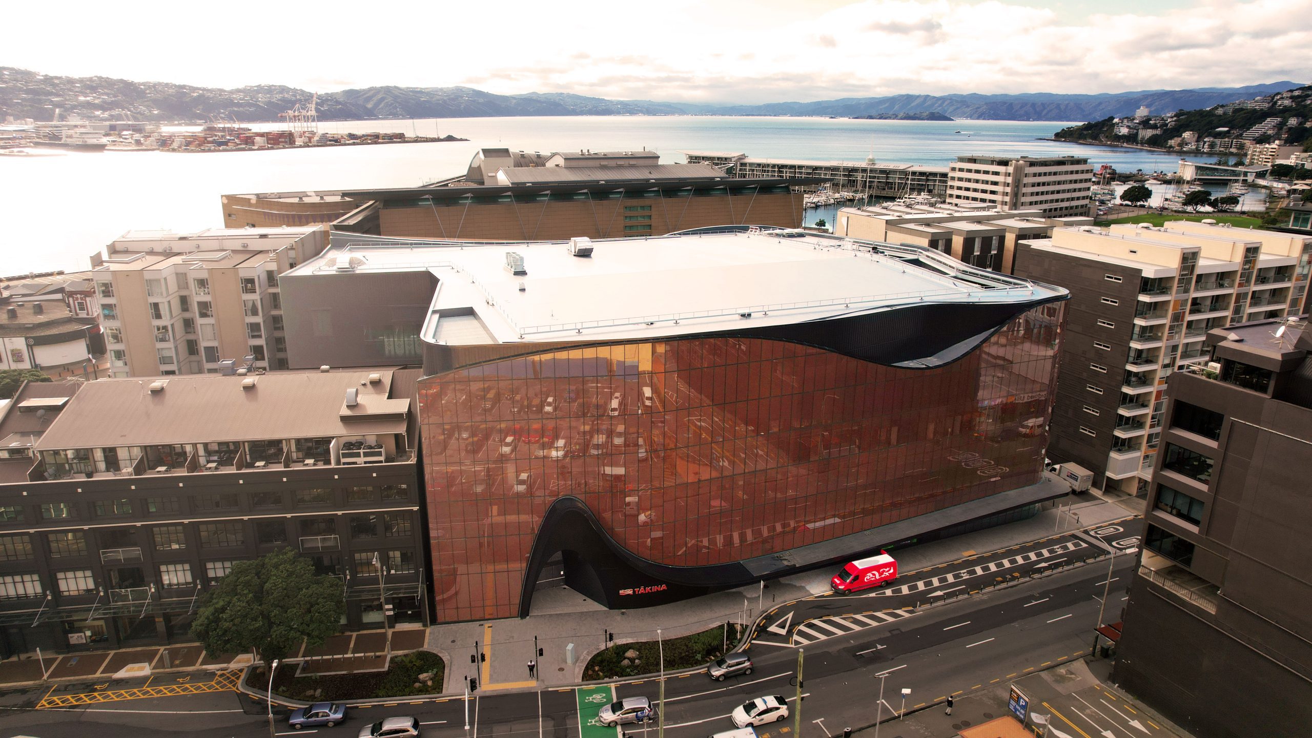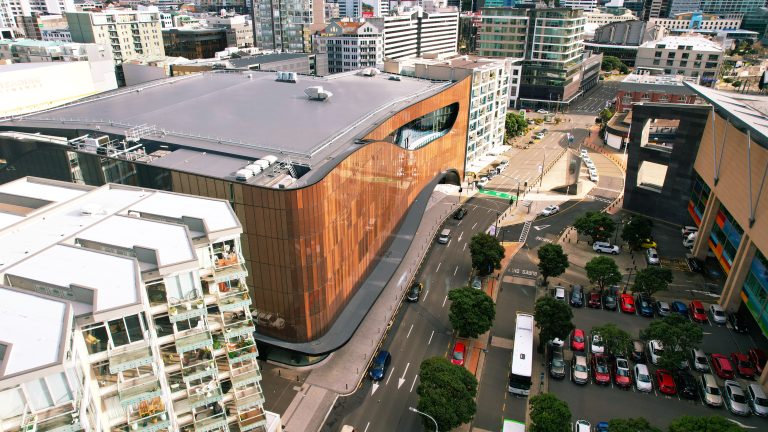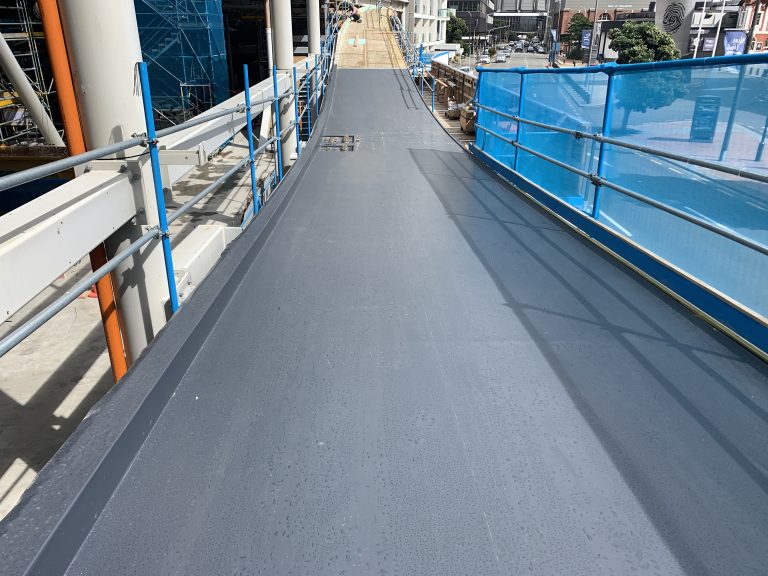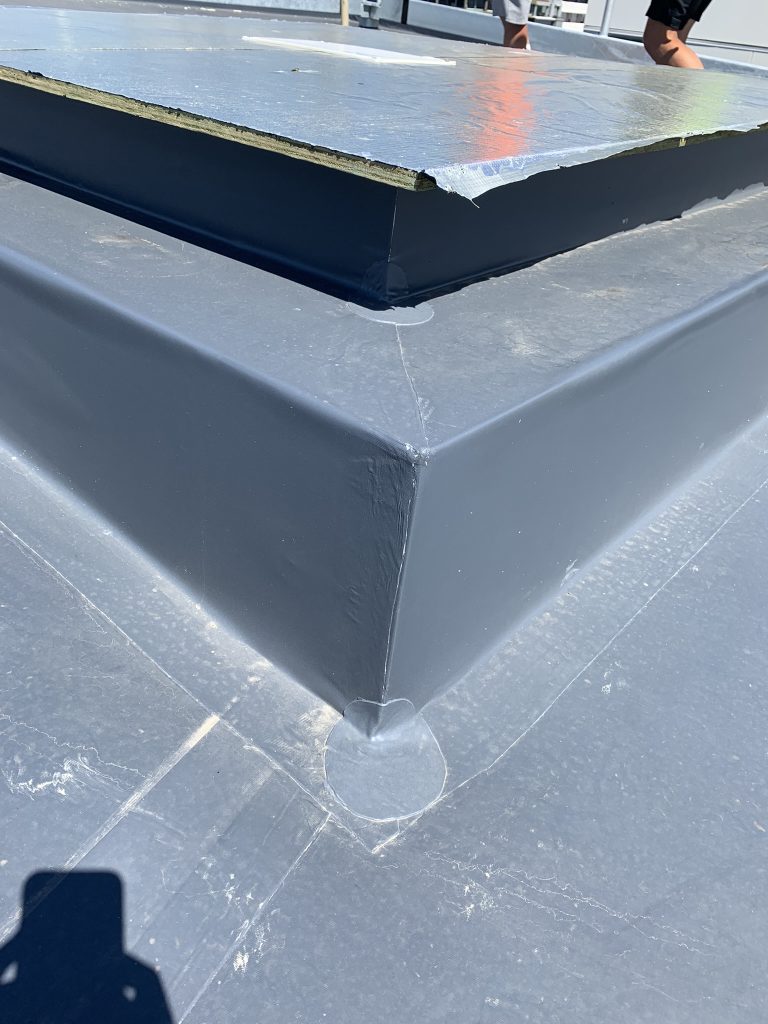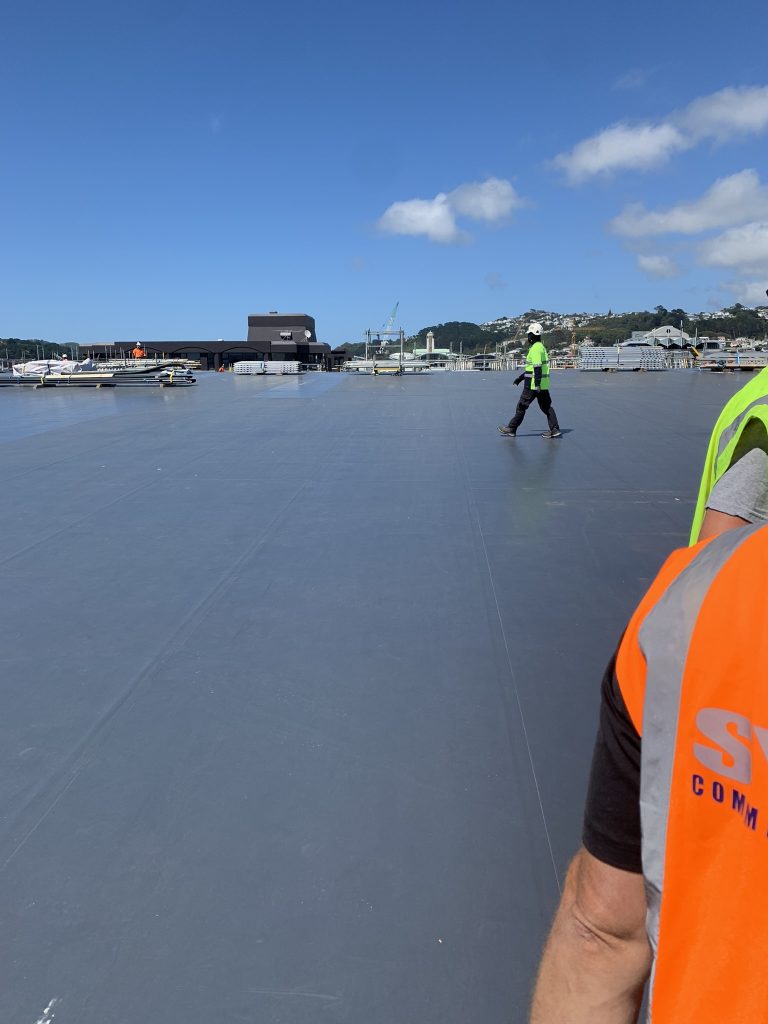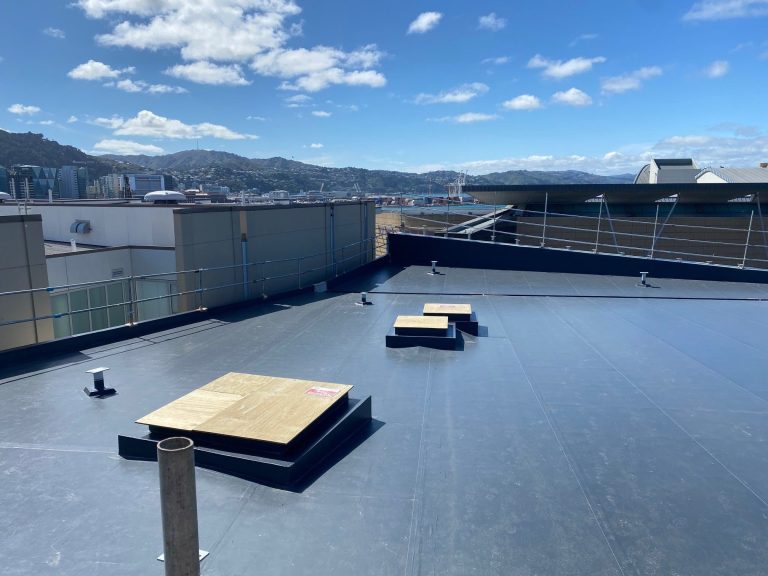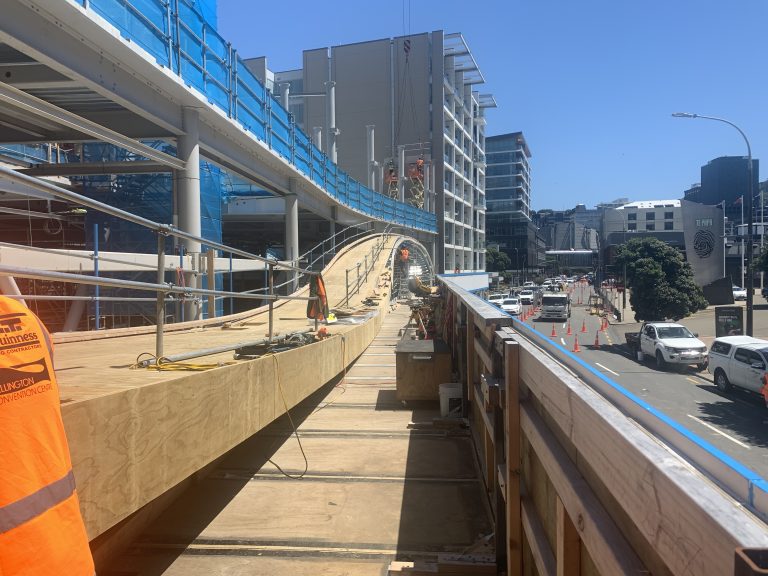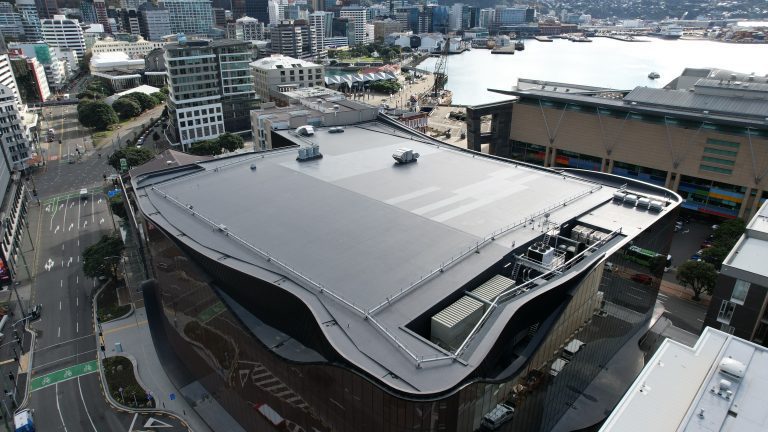The Tākina Wellington Convention and Exhibition Centre houses two conference halls with a public gallery for touring exhibitions. The iconic building is the capital’s most significant infrastructure undertaking since the Wellington Regional Stadium two decades ago. Spanning three floors and 18,000 sqm, Tākina serves as a hub for learning, networking, and inspiration.
A sustainable structure, Tākina boasts a remarkable 60-70% reduction in carbon emissions and energy usage compared to similar buildings. It holds a 5-star Green Star design certification, a first in Aotearoa, and aspires to achieve a 5-star Green Star custom-built rating, showcasing its commitment to environmental sustainability.
The roof is the RoofLogic Ultratherm Xtreme membrane roof system, incorporating an RL Acoustic Board and the dense RL Roofboard to enhance acoustic performance. This design ensures that exhibition spaces remain insulated from external sounds, significantly reducing the impact of rainfall noise on the roof. Moreover, the roof membrane contributes to sustainability by harvesting 30,000 liters of rainwater for toilet flushing and cooling, resulting in a notable 30% reduction in water consumption.
System Details
- RL BaseDeck
- RL Vapour Control Layer
- RL Acoustic Board
- RL PIR Insulation Board
- RL Roof Board HD
- FiberTite membrane
