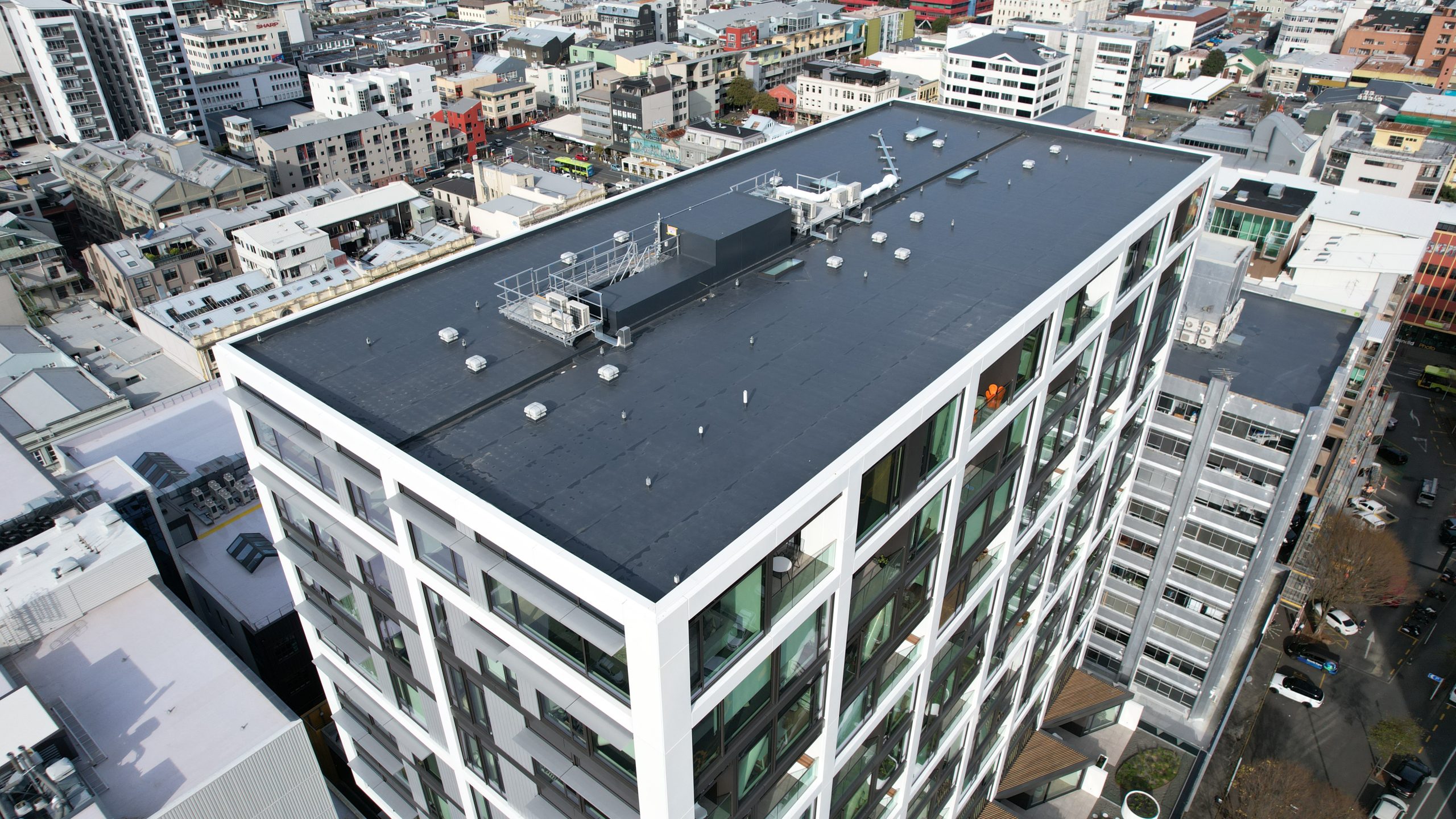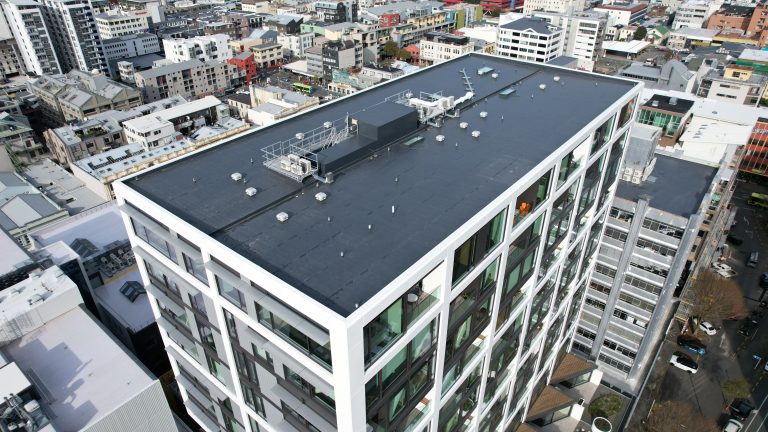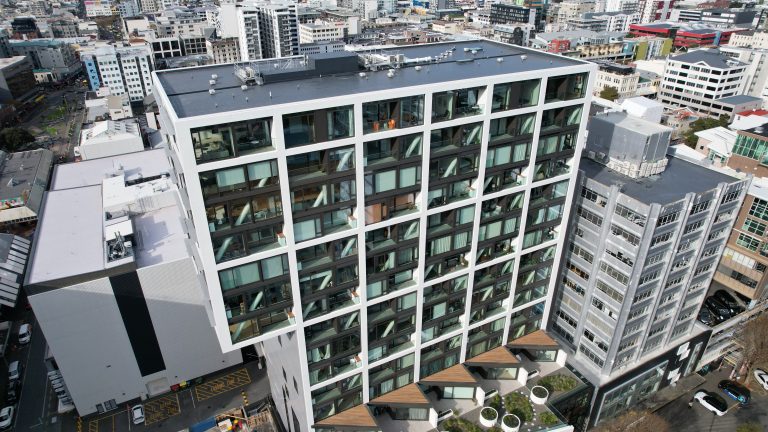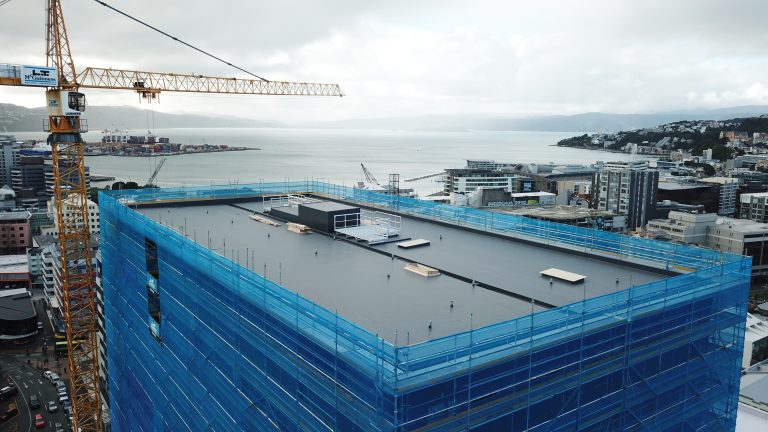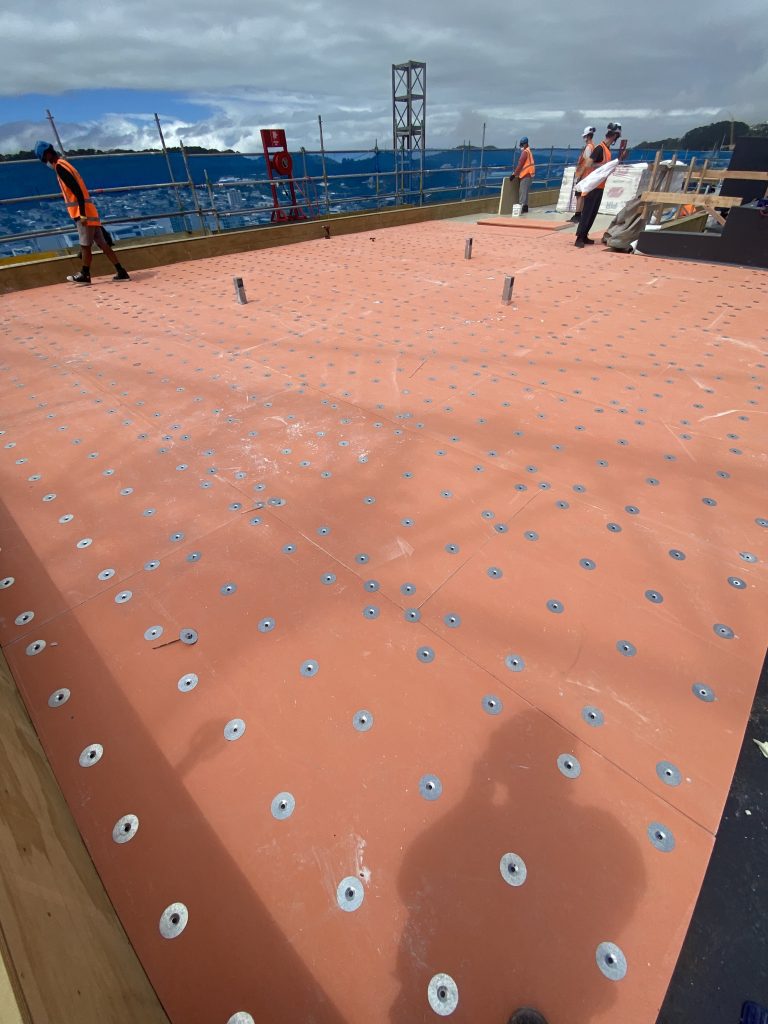Victoria Lane Apartments is at the forefront of seismic safety in apartment construction, proudly earning the title of Wellington’s first base-isolated apartment development. This innovative architectural approach ensures that the building can withstand seismic activity, comparable to well-known structures like Te Papa Tongarewa and Wellington Hospital. The property features a membrane warm roof, expertly installed by SWP Commercial, seamlessly combining both design and functionality.
The RoofLogic FiberTite membrane covers different areas, including the roof, gutter, deck, podium, and green roof. Some roof sections have a 1.5-degree slope, while podium areas have a designed incline of 1 degree. It’s worth noting that the FiberTite membrane remains unaffected by ponding water, showcasing its reliable performance over 40 years in areas with extremely low slopes.
System Details
- RL BaseDeck
- RL Vapour Control Layer
- RL PIR
- RL Acoustic Board
- FiberTite Membrane
