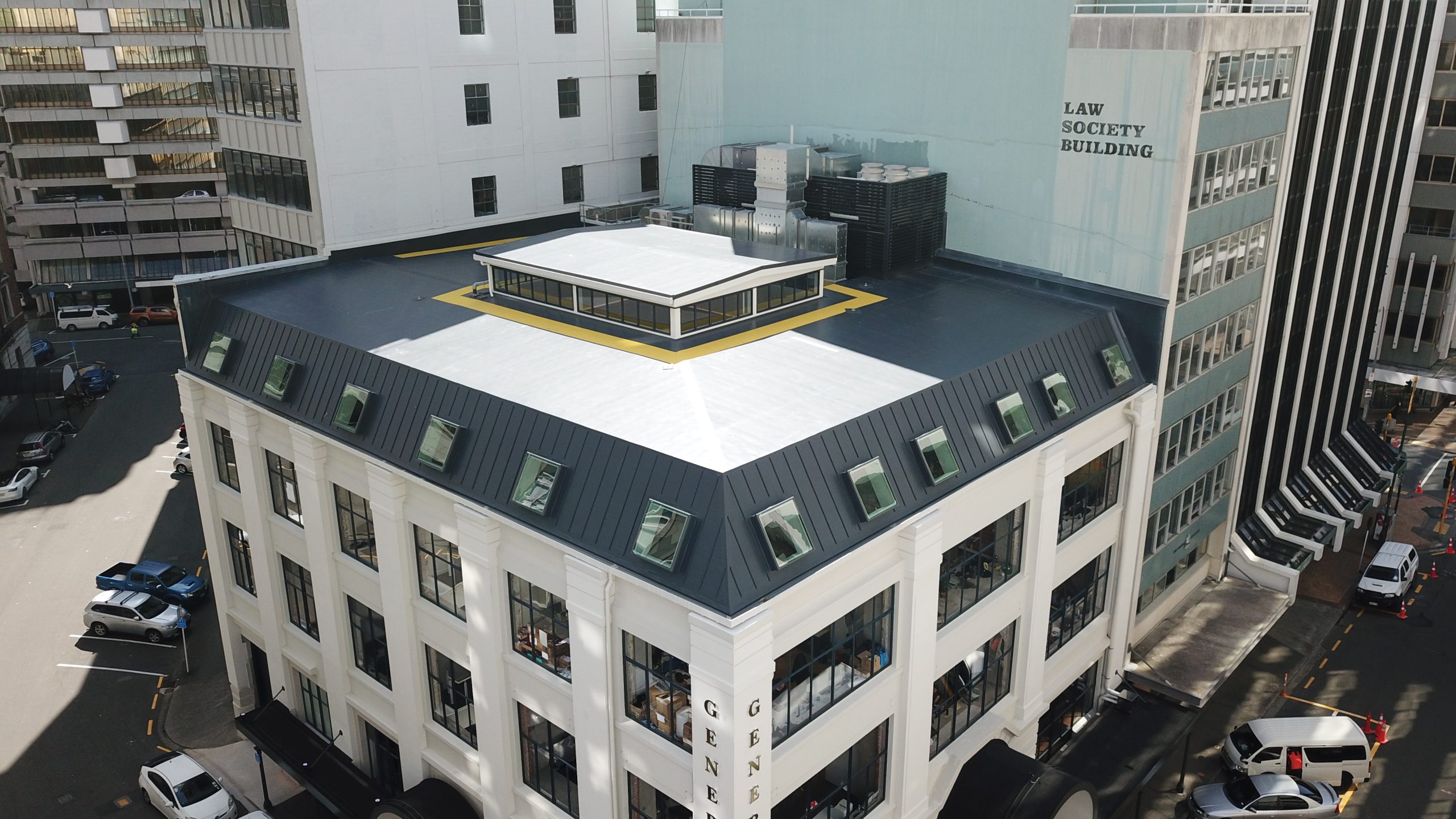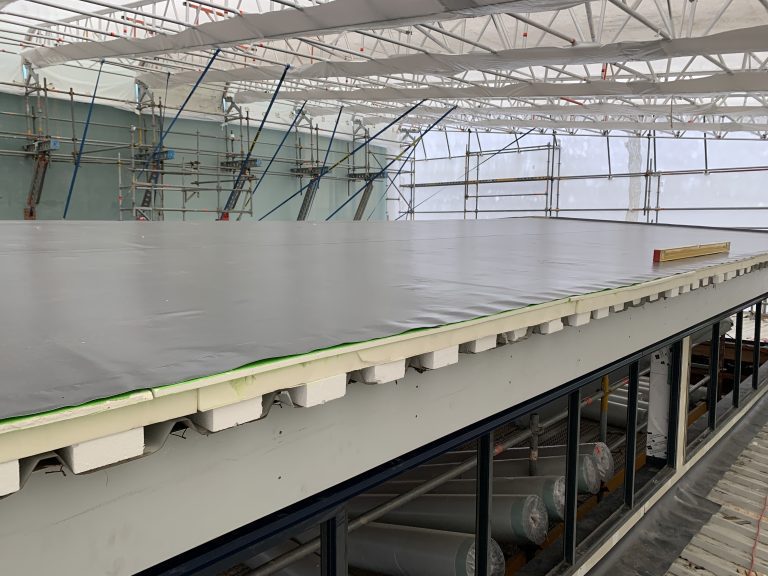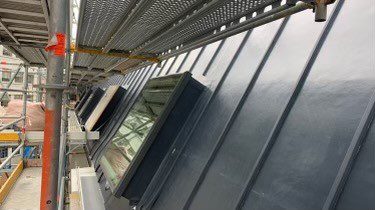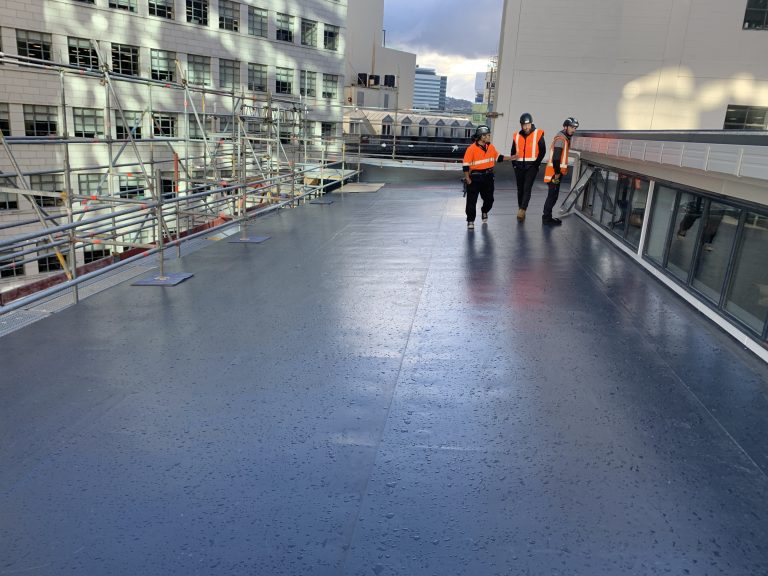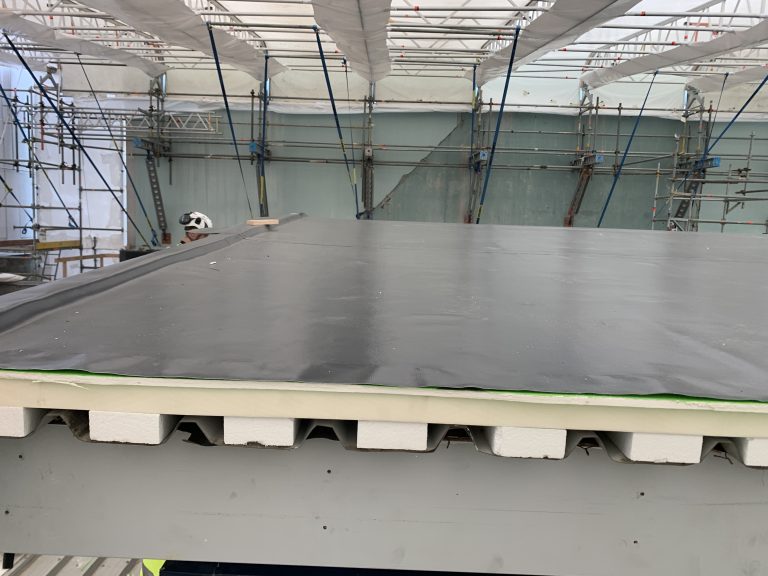Located on Waring Taylor Street, 30 Waring Taylor Street is an iconic art deco building that has thoughtfully been redeveloped. Inside, the building is a flexible, fully serviced shared workspace designed for modern ways of working.
Warren and Mahoney’s focus for the project was to retain and reuse existing building elements, while adding a narrative that paid homage to the eclectic history of the site, creating a fresh space that acknowledges its history. The RoofLogic Recover solution was a perfect fit. The simulated ribs on the FiberTite membrane mimicked existing standing seam roofing.
30 Waring-Taylor sets a new standard in shared workspace solutions with a targeted 5-Star Greenstar rating and 5-Star NABERSNZ rating
Awards
- 2022 Property Council New Zealand Awards – Best in Category: Commercial Property
- 2022 Property Council New Zealand Awards – Best in Category: Heritage and Adaptive Reuse
- New Zealand Institute of Architecture Awards 2023 – Wellington Chapter Interior
- New Zealand Commercial Project Awards 2023- Heritage & Restoration – Gold
System Details
- Existing metal substrate
- RL Vapour Control Layer
- H-grade Polystyrene flute fillers
- RL PIR board
- RL Roof Board HDP
- RL FiberTite Membrane
Other accessories
- RL FiberTite simulated rib profile
- RL FiberTite Walkway roll
