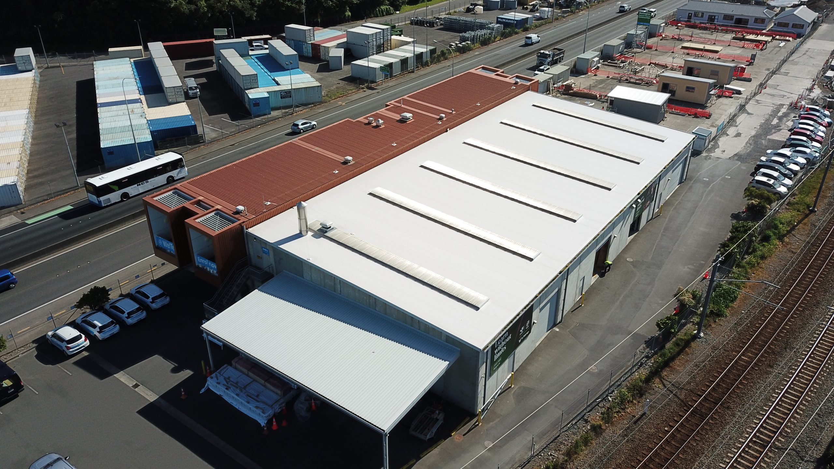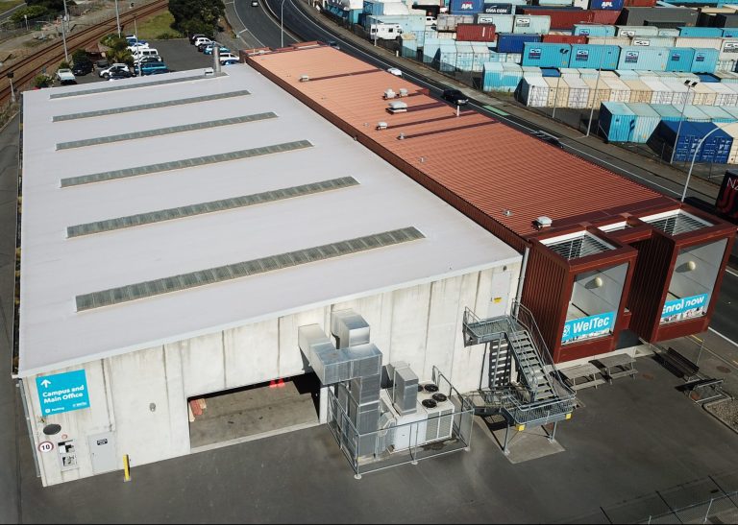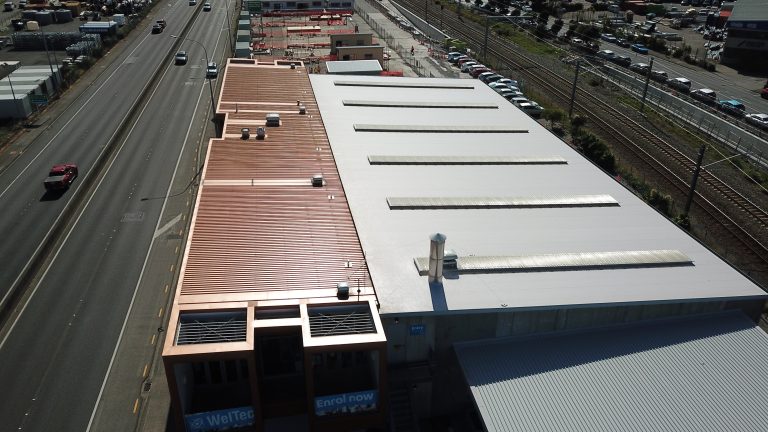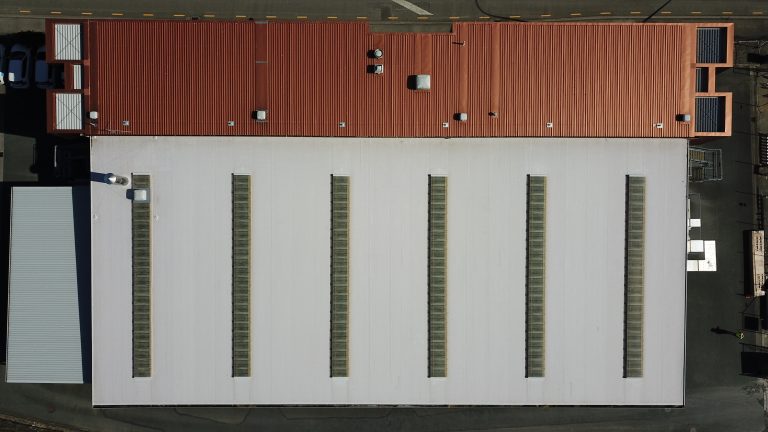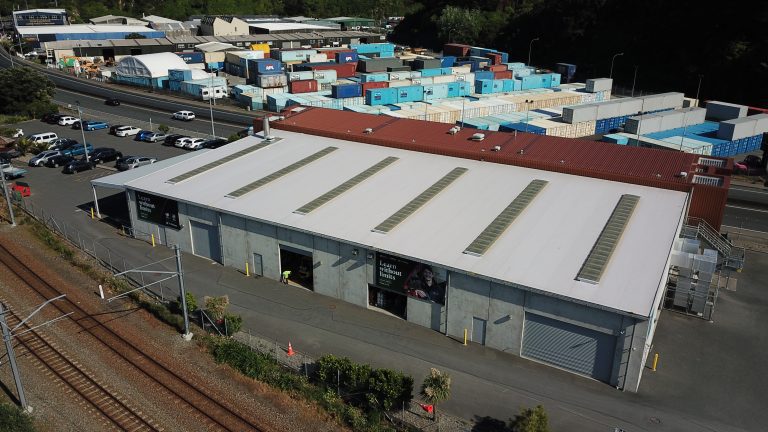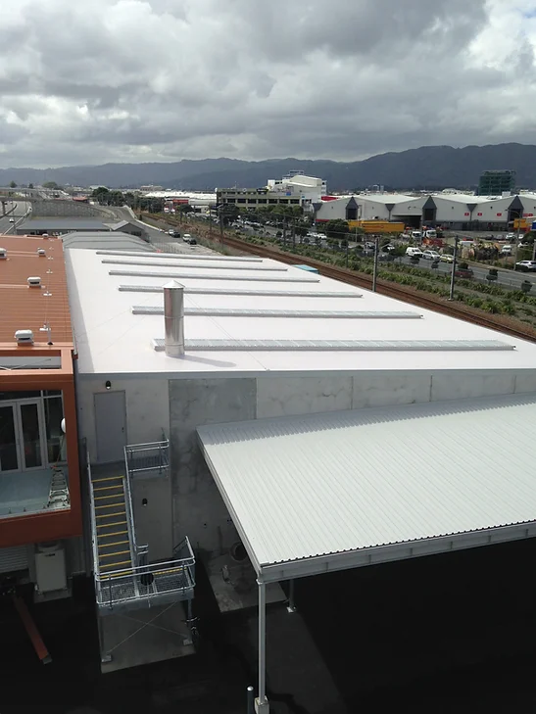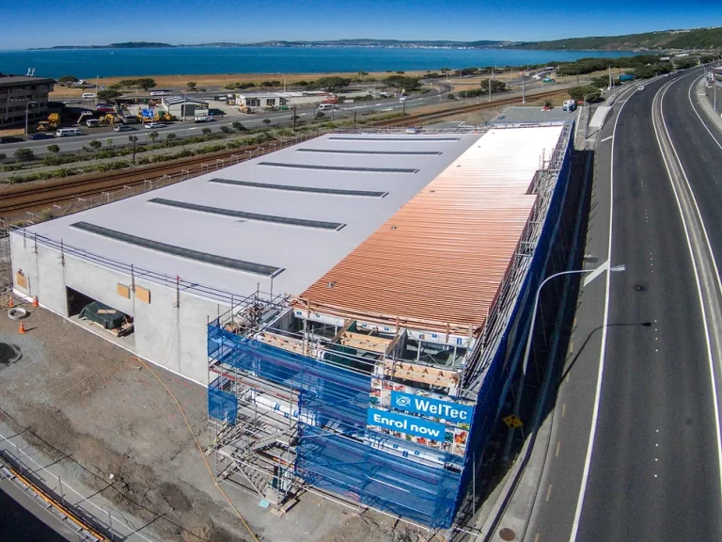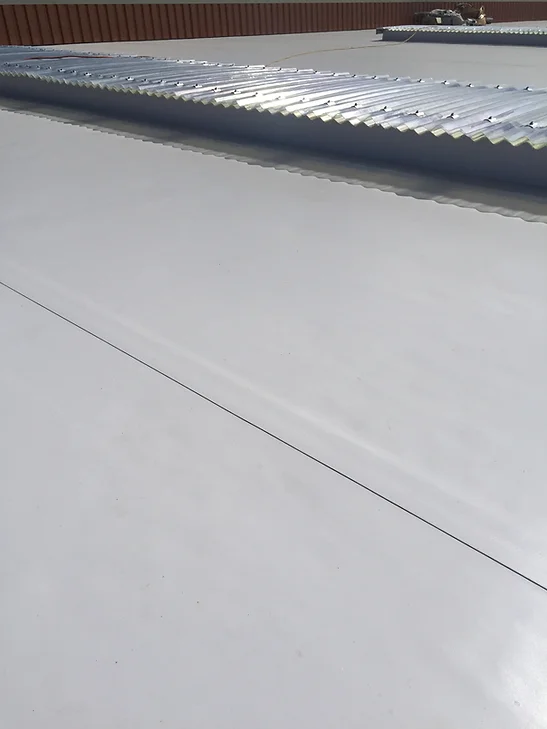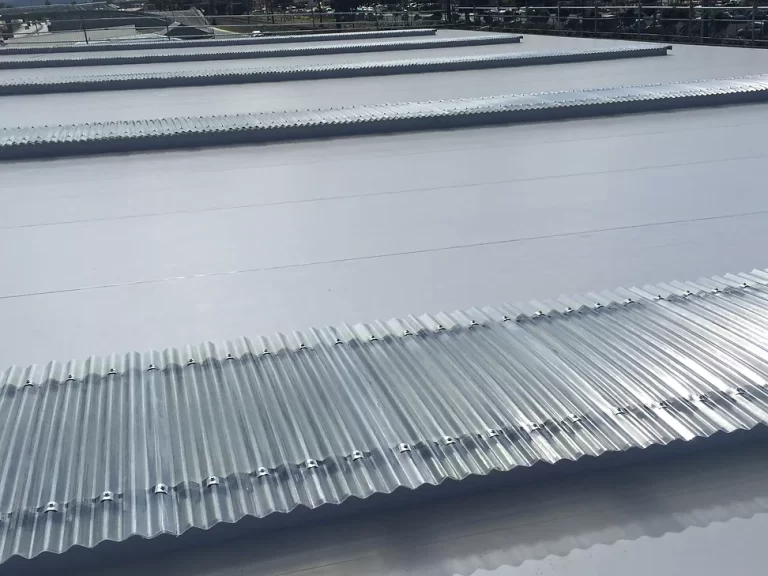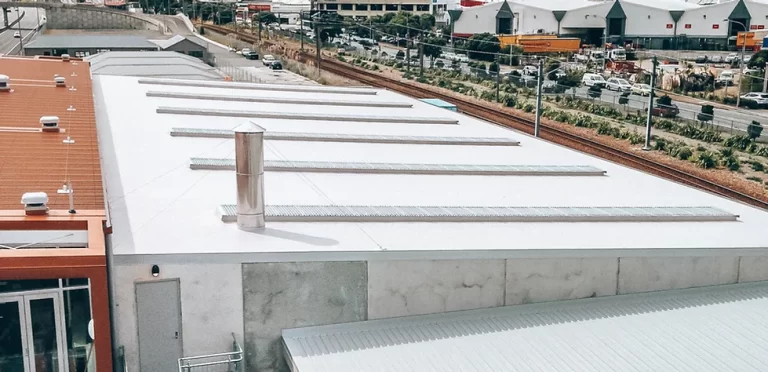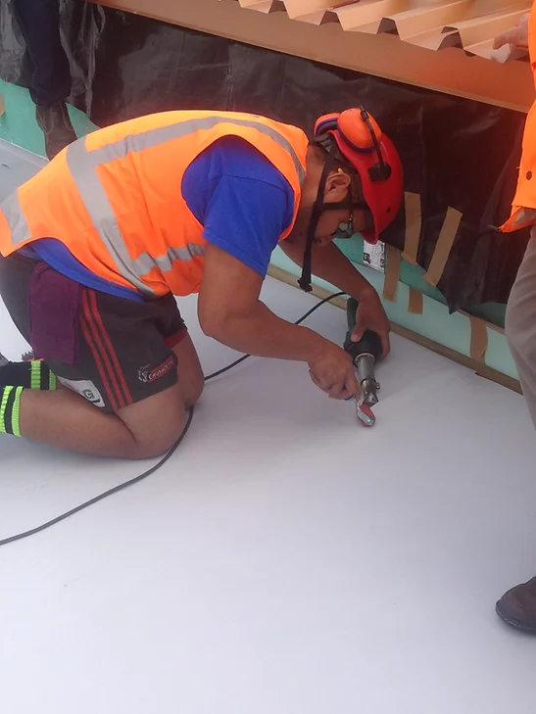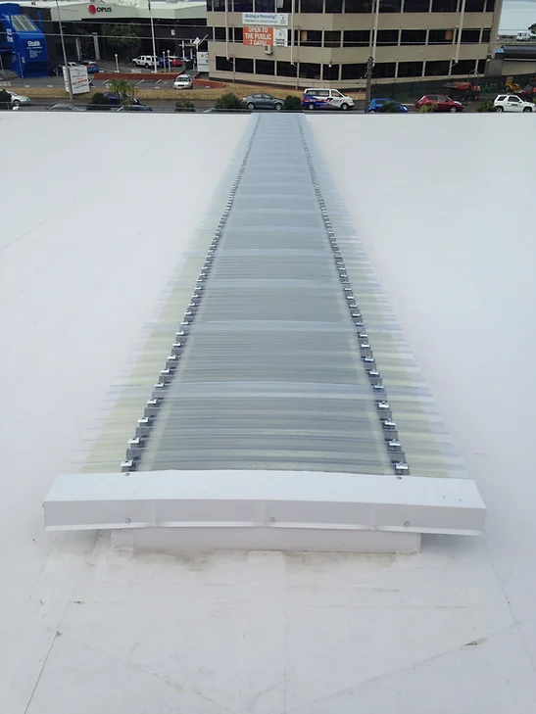Design of a new trade training facility that incorporated both the RoofLogic insulated metal and membrane roof solutions. The insulated metal system was installed above the office and lecture room zone and formed a visual connection with the cladding system that was also supplied by RoofLogic. The larger membrane roof was installed above the main training area with a membrane finish selected to reduce rain noise.
System Details
RoofLogic’s Ultratherm Xtreme system was specified for the membrane roof areas:-
- RL Base Deck (structural steel base deck, coloured exposed.)
- RL Vapour Control Layer
- RL PIR Board
- FiberTite membrane
SYSTEM benefits
- Pre-finished internally, no requirement for ceilings.
- Thermal and hygrothermal performance.
- Integrated day-lighting solution.
- Long term durability in exposed coastal environment.
- Rapid close in.
- Reduction in power usage.
