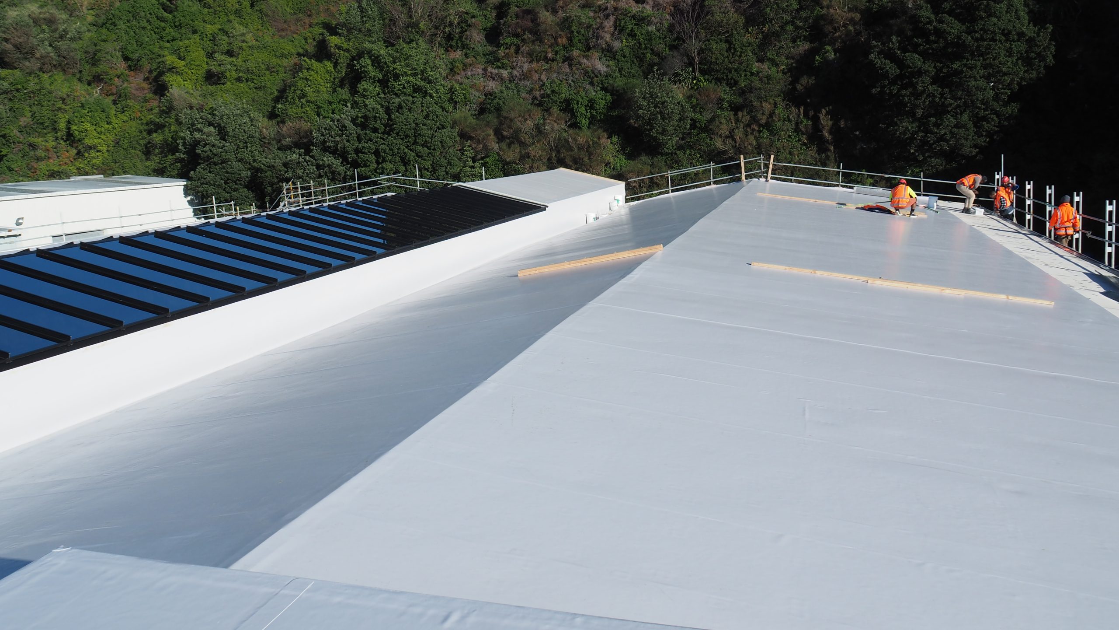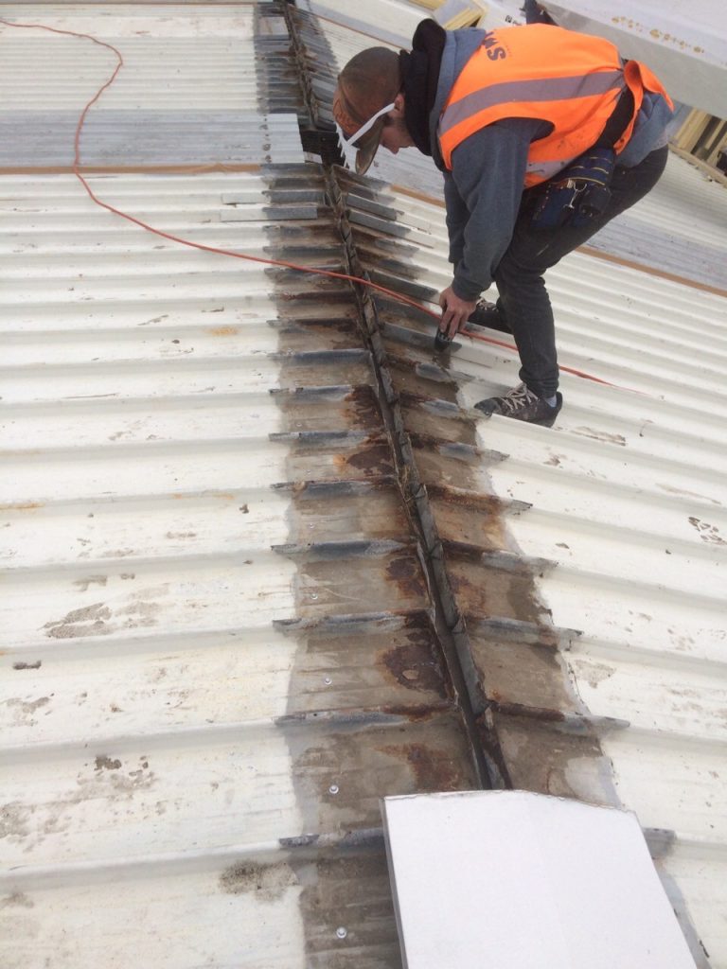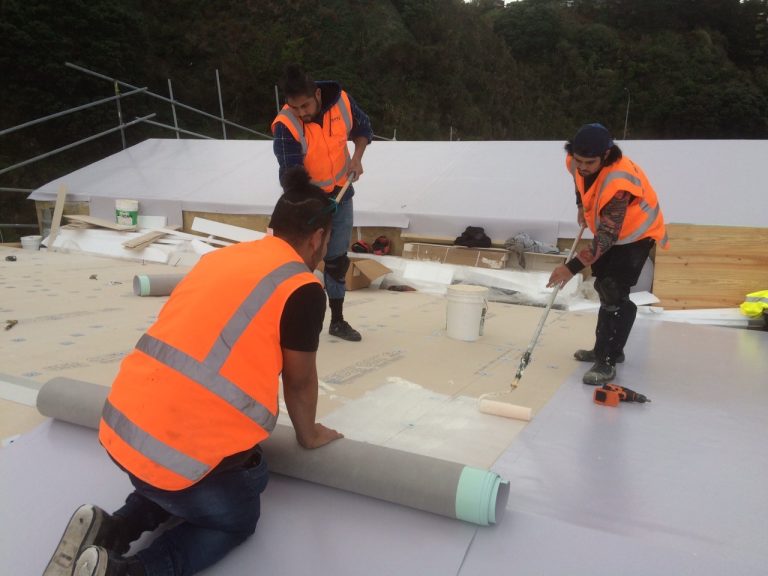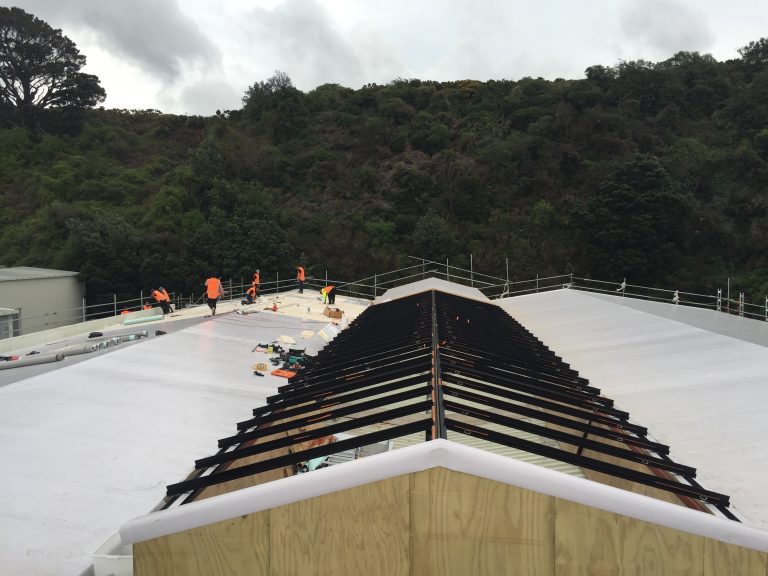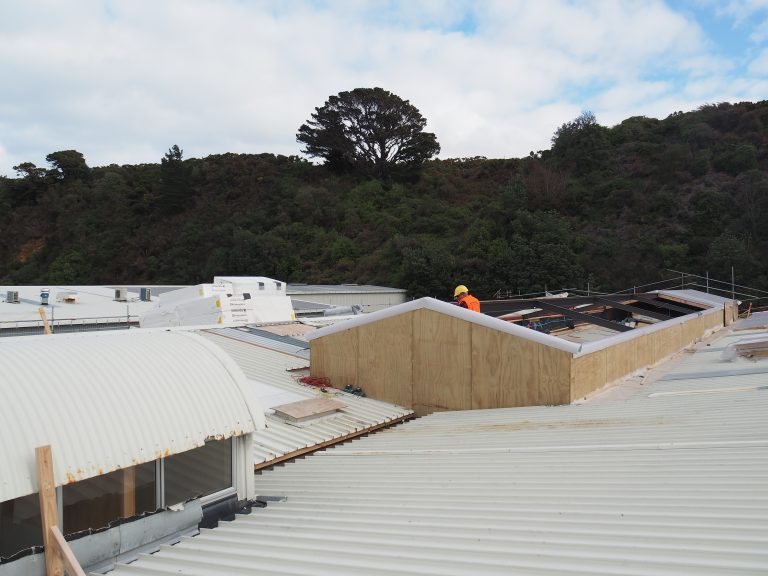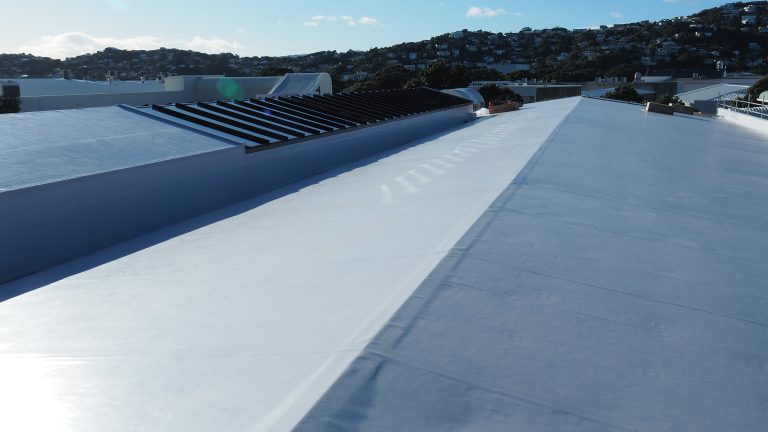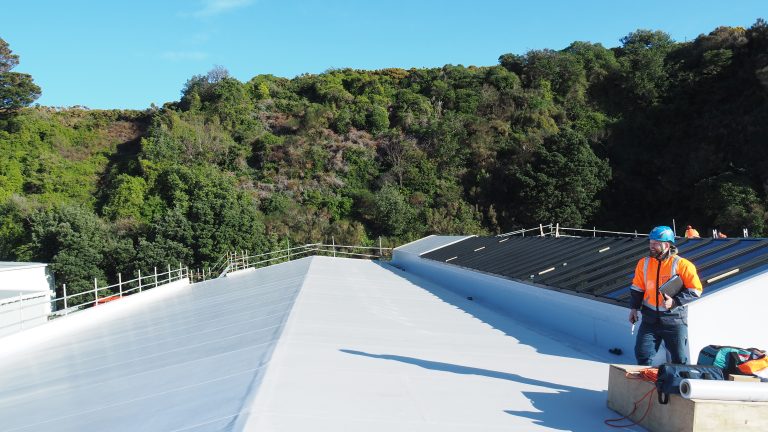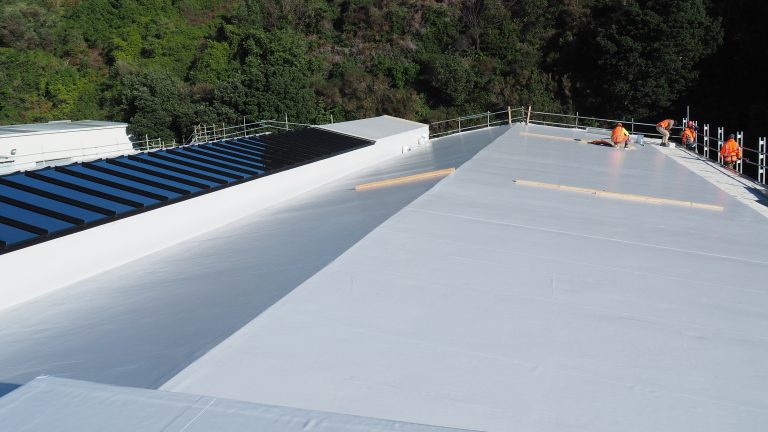Weta Digital chose RoofLogic for a Recover solution during the conversion of a warehouse into a high-tech creative workspace. A large central glazed atrium and mezzanine floor was added to the existing single level warehouse. Due to limited ceiling height, necessary thermal and acoustic enhancements were introduced above purlin height, not within the existing building.
The Recover system by RoofLogic involved retaining and utilising the existing metal warehouse roof. This became the base for constructing an insulated membrane warm roof solution. These enhancements comprised the incorporation of RL PIR Board (50mm) for thermal performance and RL Roof Board (HDP) for acoustic performance. The warm roof membrane overlay effectively managed the intricate details associated with the project; such as the glass atrium structure, roof penetrations, and internal gutters.
Implementing essential improvements for enhanced roof performance occurred above the level of the existing metal roof. This meant that there was no loss of internal space.. The outcome is a remarkably robust roof that sustains a quiet environment, reducing both rain and environmental noise (especially notable due to the proximity to Wellington Airport), and ensuring thermal efficiency.
System Details
- Rigid fillets installed to trough of existing profile.
- RL Vapour Control Layer (LW.)
- RL PIR Board (50mm.)
- RL Roof Board (HDP)
- RL FiberTite membrane.
