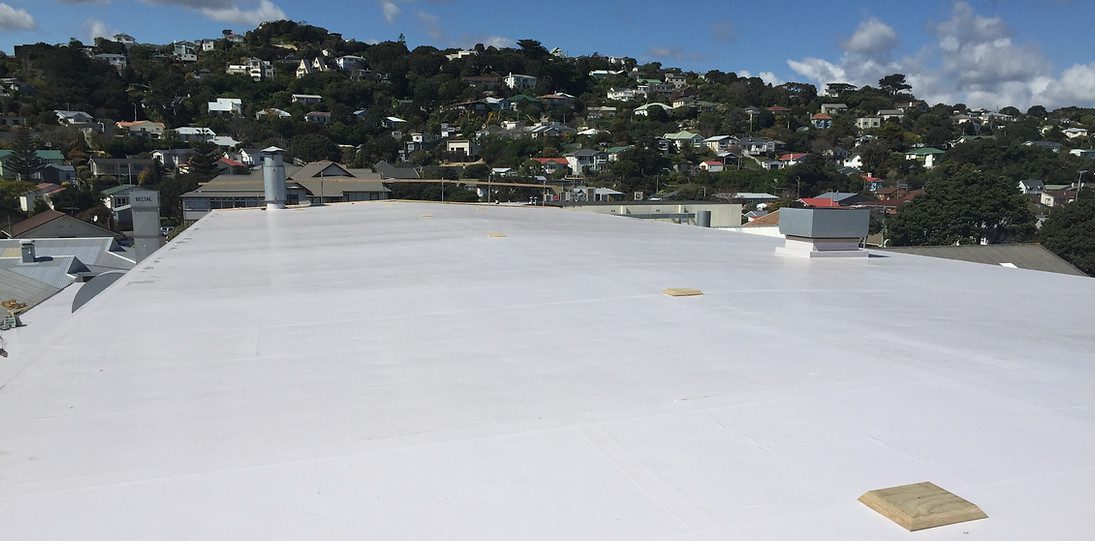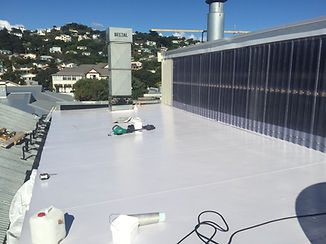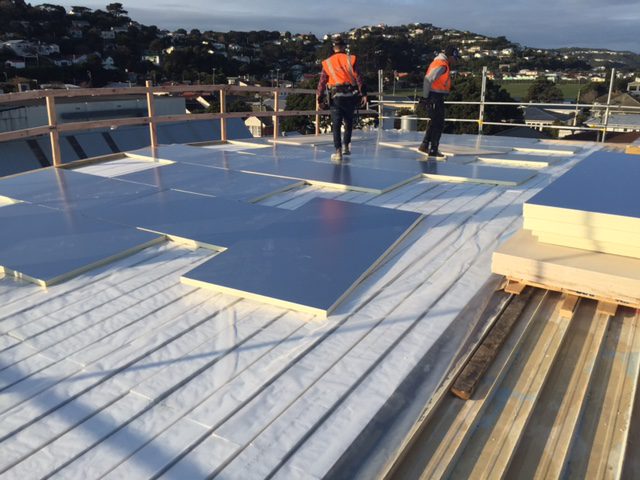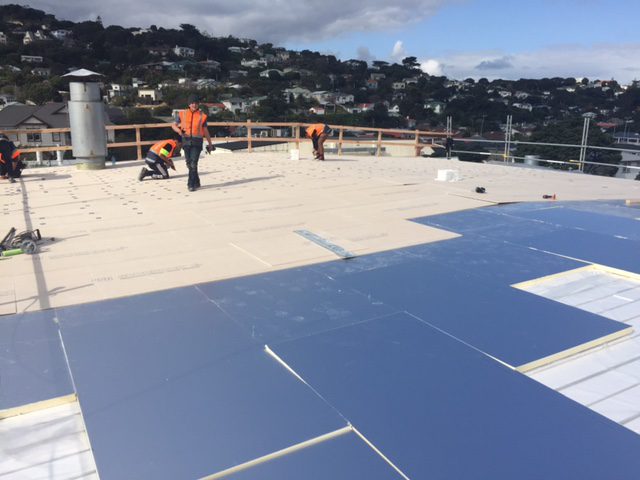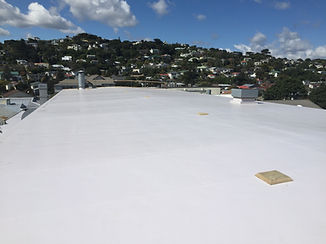The re-roofing of the Weta Workshop facility came with a range of unique challenges. The existing long-run metal roof had been overlaid with a concrete screed and rubber membrane in 2005 to meet the building’s stringent acoustic requirements for sound-sensitive filming and editing.
Two critical issues needed resolution: the existing membrane had begun to leak and required replacement, and the concrete screed posed an earthquake risk, necessitating its removal. The existing roof pitch was very low.
The completed RoofLogic Recover system delivered a lightweight roof assembly that offered complete protection against the elements. The FiberTite membrane proved to be the ideal solution for this project. Its robust performance remains reliable even with low pitches, with its durability uncompromised when installed on nominally flat surfaces. The incorporation of RL RoofBoard (HD), a high-density acoustic roof board, ensured the roof maintained the required acoustic performance. Additionally, the use of RL PIR Board provided thermal performance, achieving an additional R-value of 2.1.
And it was all completed without Weta Workshop losing any production time.
System Details
The existing membrane and concrete screed were removed to expose the existing trough section roofing and then the following build-up was installed over:
- Rigid high density fillets installed to trough of existing profile.
- RL VCL (LW.)
- RL PIR Board (40mm)
- RL RoofBoard (HD)
- Fibertite membrane.
