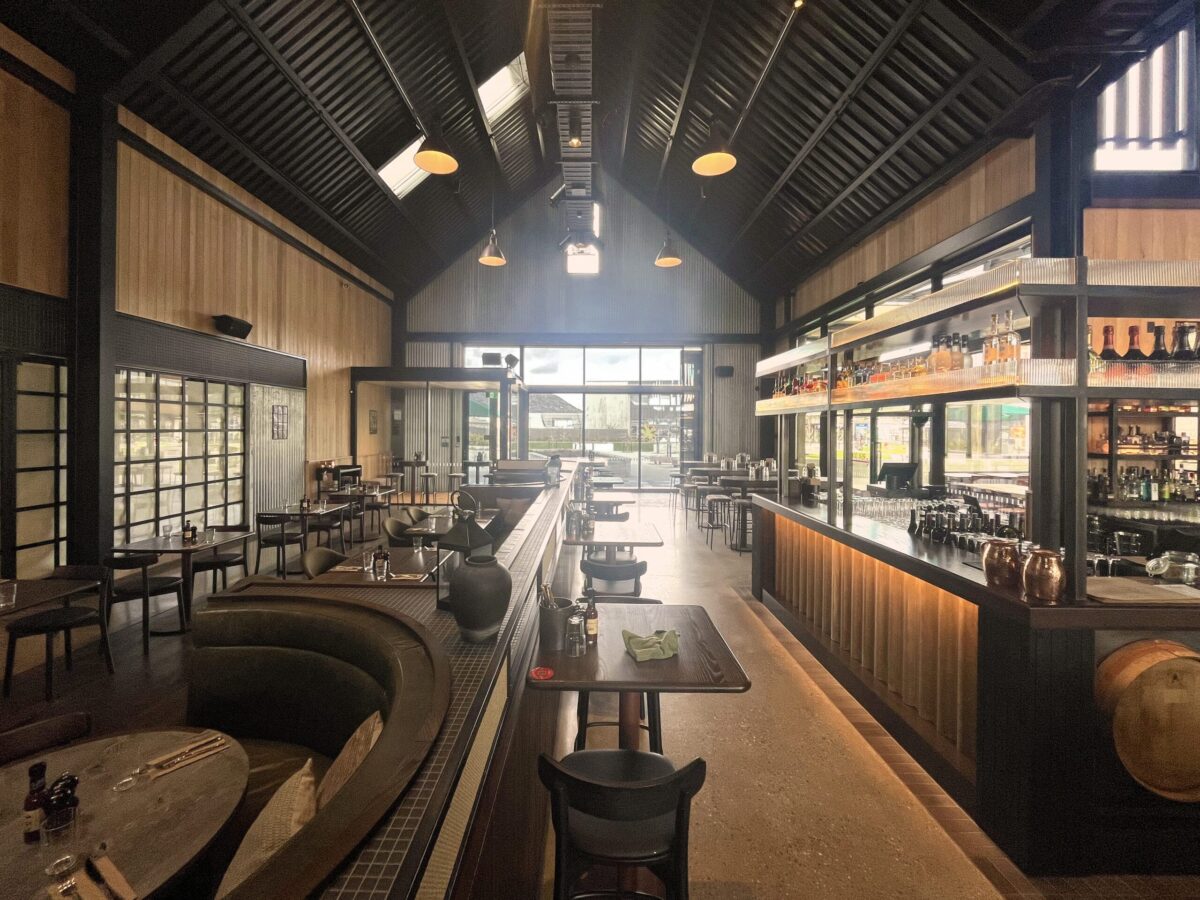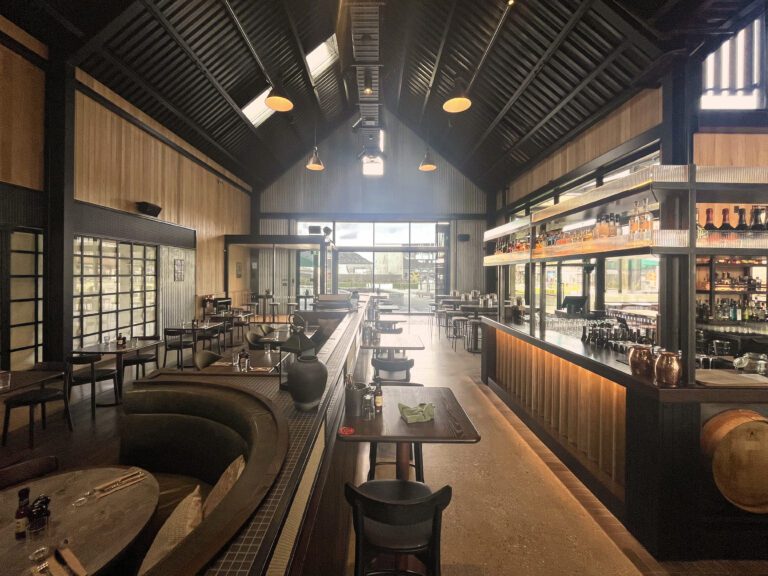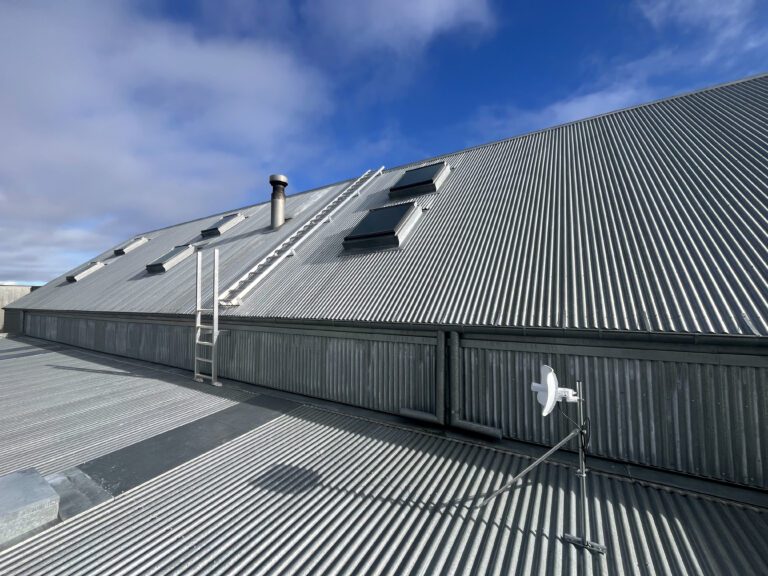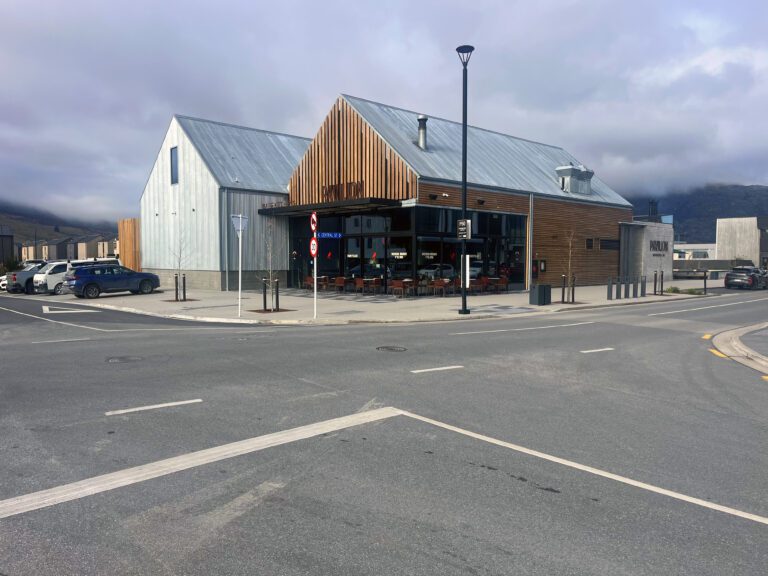The Pavilion Bar and Kitchens is a key part of the Queenstown Central master plan, a growing mixed-use precinct close to the airport. The Pavilion is a bar and kitchens concept that celebrates social dining, food, and the simple joy of gathering around a table. Led by renowned chef and restaurateur Sean Connolly, it delivers international quality with local soul. It features fresh ingredients grown by locals.
The venue combines a mix of hospitality operators and features a layout that supports flexible, future-ready tenancies. The Ultratherm MSR roofing system has a perforated liner on the underside, which effectively controls reverberation without requiring acoustic ceiling tiles and performs on par with standard mineral fibre ceilings. Because the site sits close to the airport, the roof also uses acoustic board to provide additional sound attenuation.
The roof and wall exteriors feature acid-washed, galvanised corrugated cladding.
System Description
- Perforated LinerDeck
- Acoustic Infills
- RL VCL
- RL Acoustic Board
- RL PIR Board
- RL Underlay
- RL TopDeck



