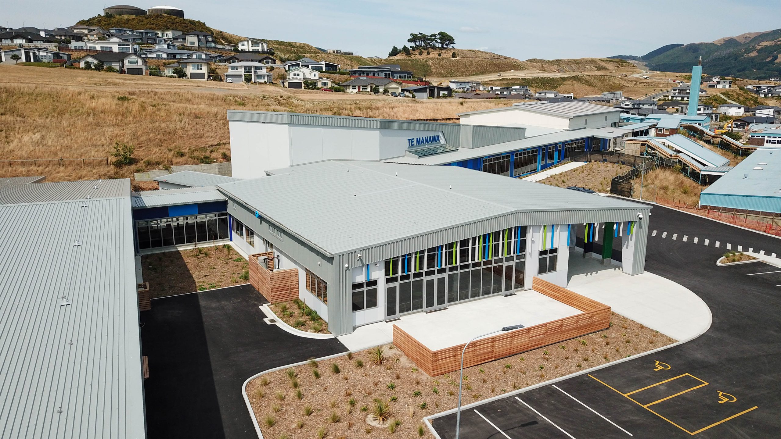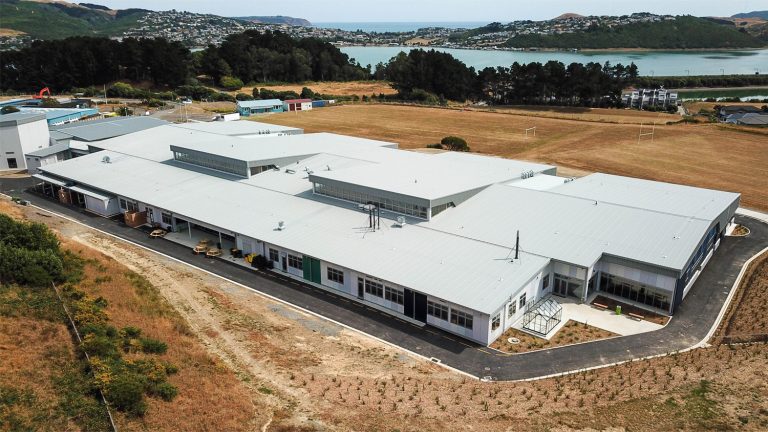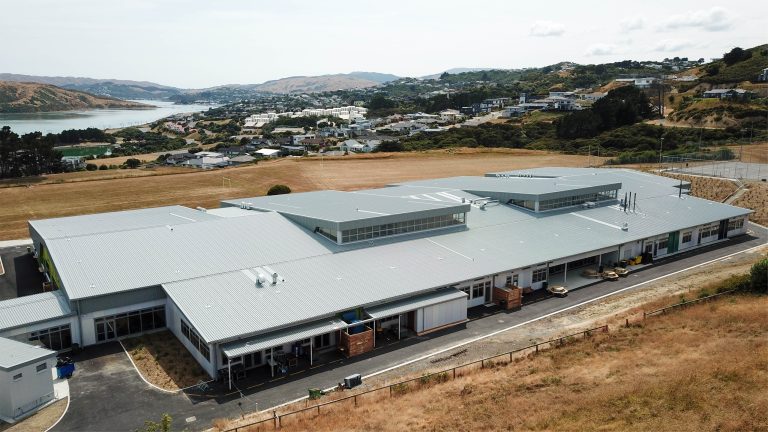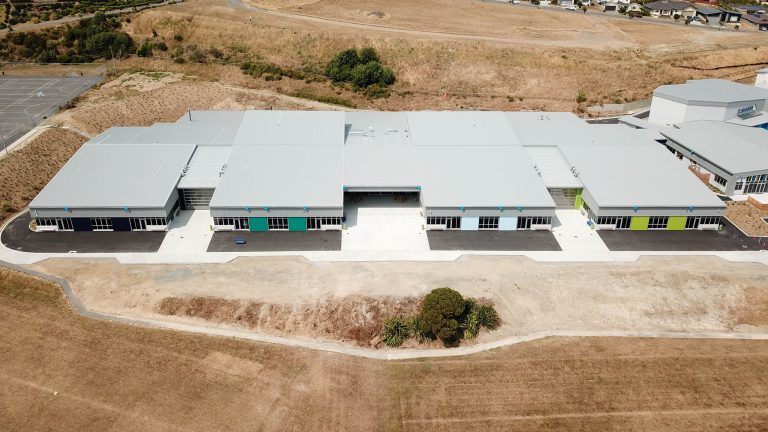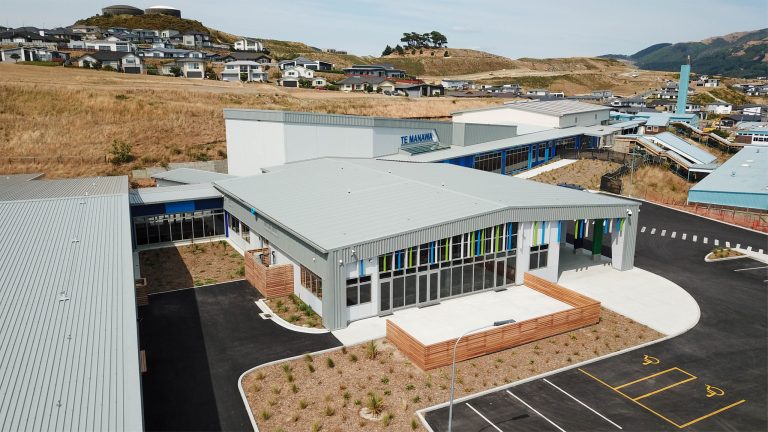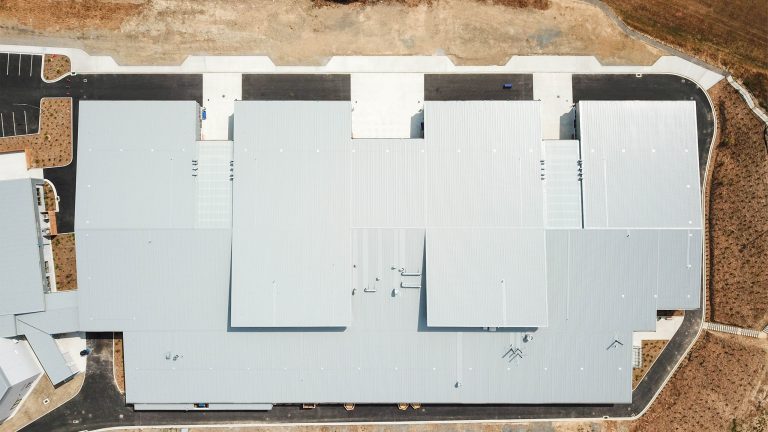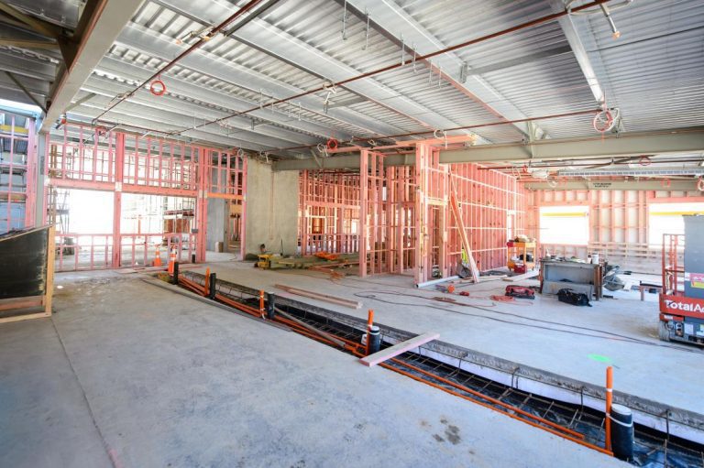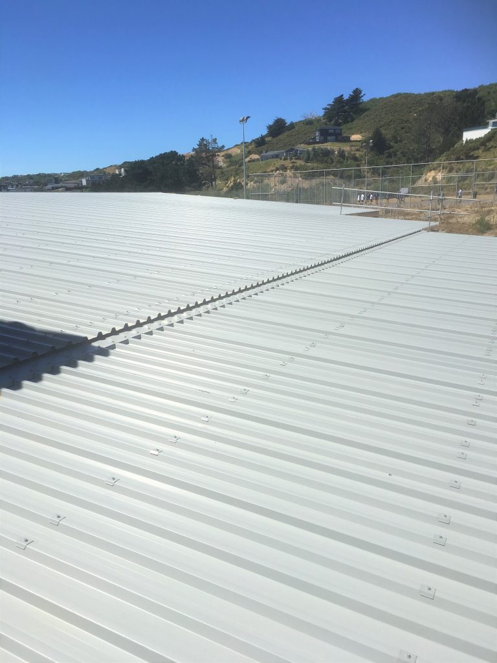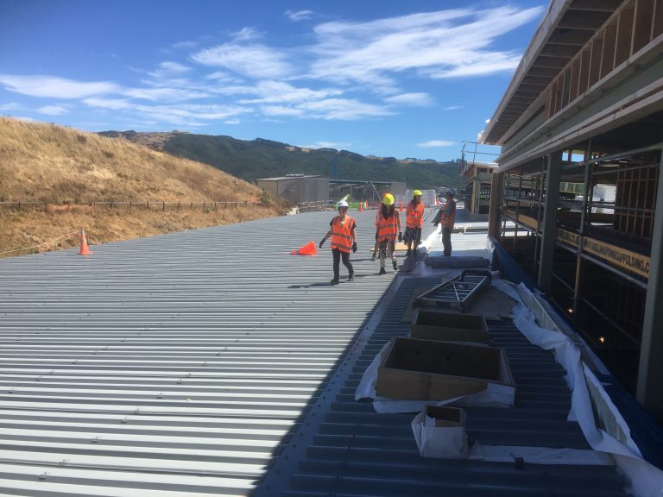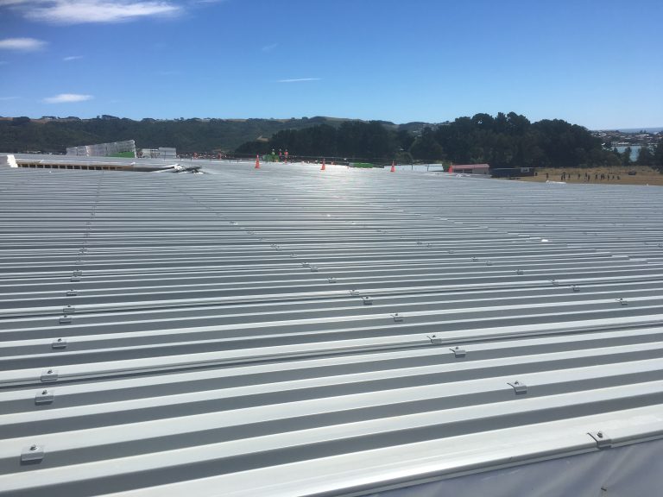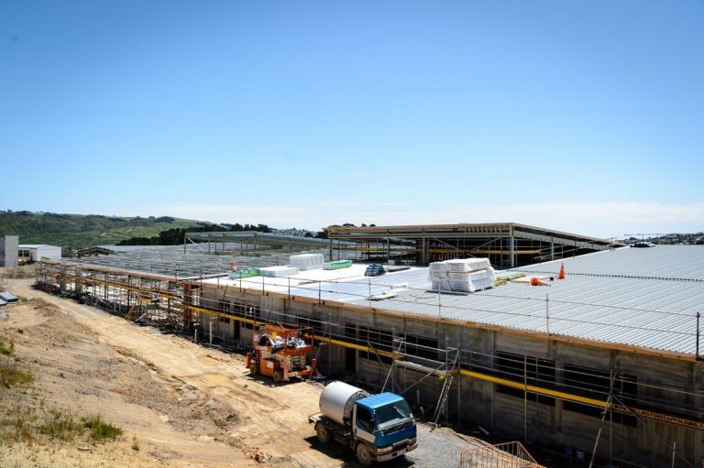The new building at Aotea College, designed by Designgroup Stapleton Elliott, essentially replaced the entire school. The new design aligns with MOE modern learning initiatives. The building is made up of four wings, representing the four different school houses. These are defined by different colourways and graphic design elements.
The classrooms are a mix of flexible learning spaces and specialist classrooms including Science, Food Tech, Art, and Technology. Also included is a new Administration Block and Auditorium.
System Details
RoofLogic’s Ultratherm MSR system was specified for roof areas:
- RL LinerDeck
- RL Vapour Control Layer
- RL PIR Board (80mm)
- RL Underlay
- RL TopDeck T
ROOFLOGIC SYSTEM
- Roof ensured internal temperature could be maintained at precise levels.
- Thermal and hygrothermal performance.
- Rapid close in.
- Reduction in power usage.
- Complex detailing could be accommodated with this built up roof assembly in a
way that could not be achieved with composite panel systems.
