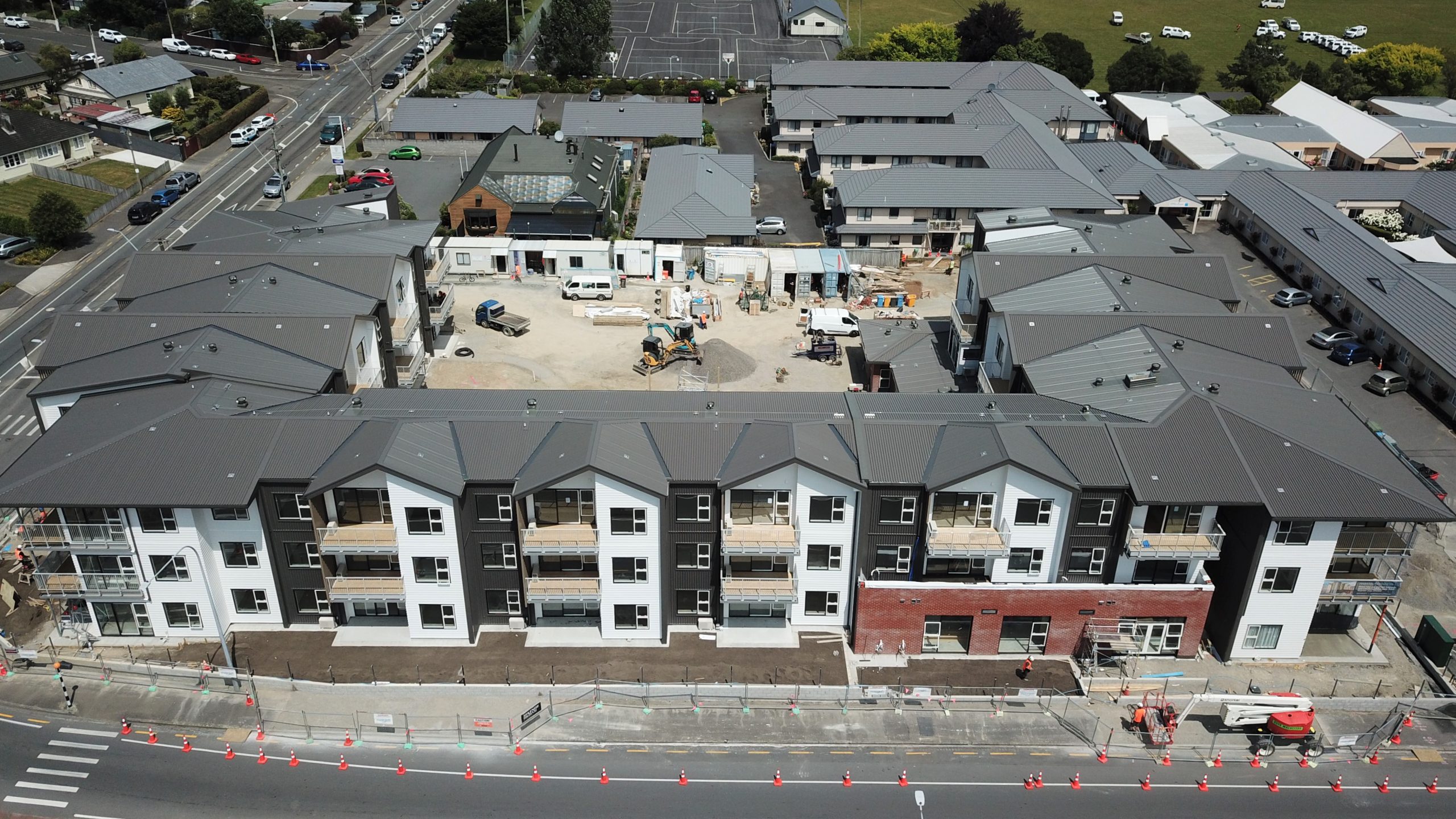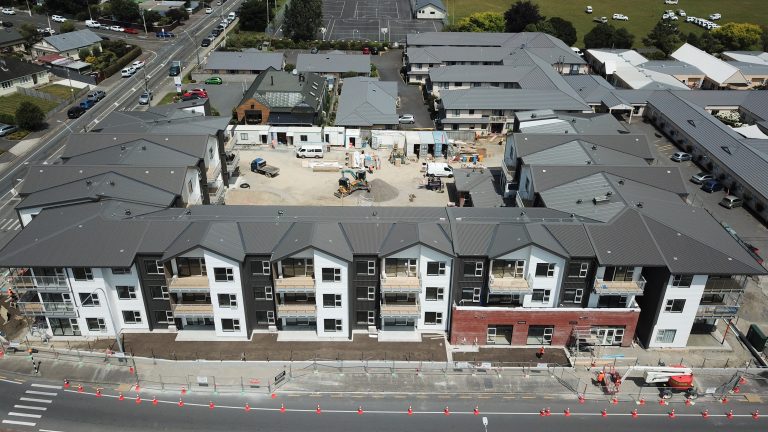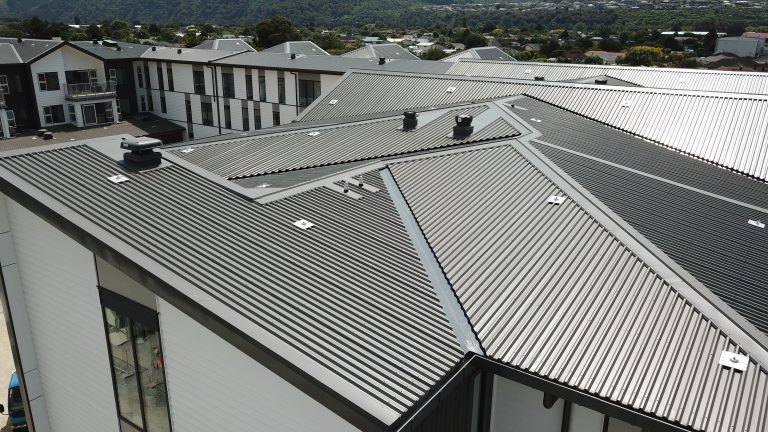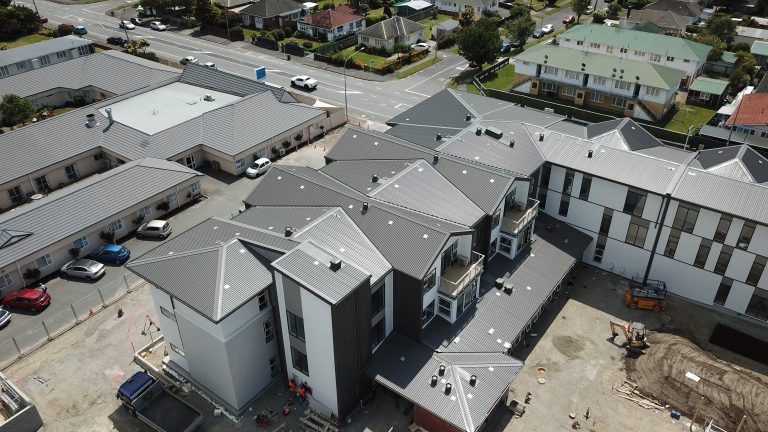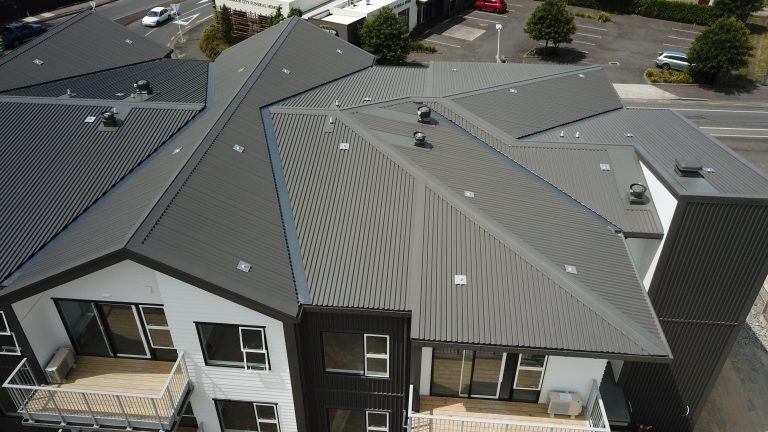BUPA Parkstone is a significant addition to retirement housing in Upper Hutt on a high profile site located on the city’s main street. This large building is articulated to convey a recognisable residential narrative with forms and materials that are inherently domestic. One and two bedroom apartments open on to sunny balconies with great views over the northern Hutt Valley. A sense of community is built around spacious dining and social spaces that open to a generous enclosed landscaped courtyard.
Quality and sustainability were core principles in the design of the apartments and shared areas, resulting in the development being awarded a Homestar 6-Star accreditation.
System Details
- RL LinerDeck
- RL Vapour Control Layer
- RL Acoustic Board (10mm.)
- RL PIR Board (80mm.)
- RL TopDeck T
- Underlay
