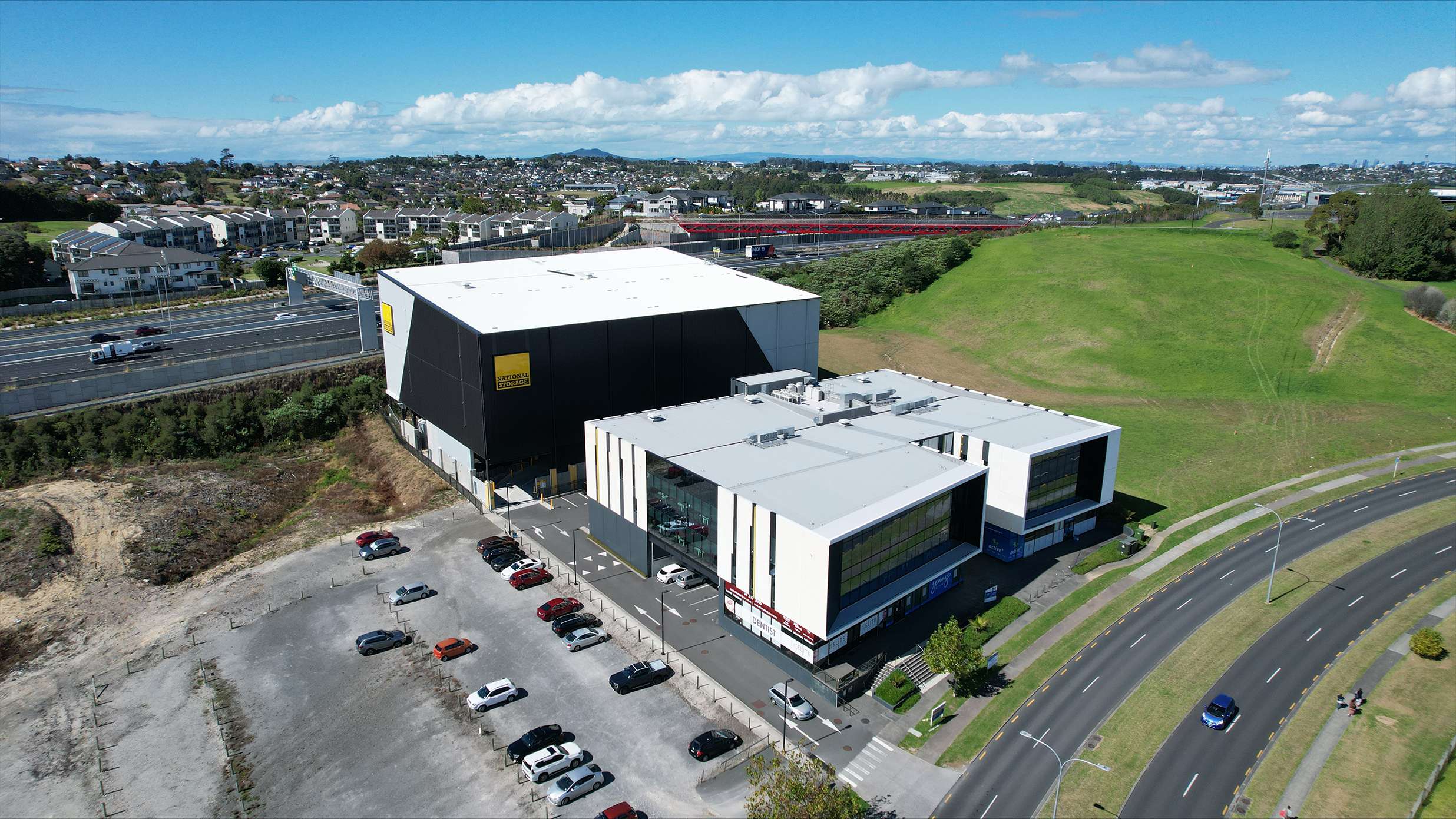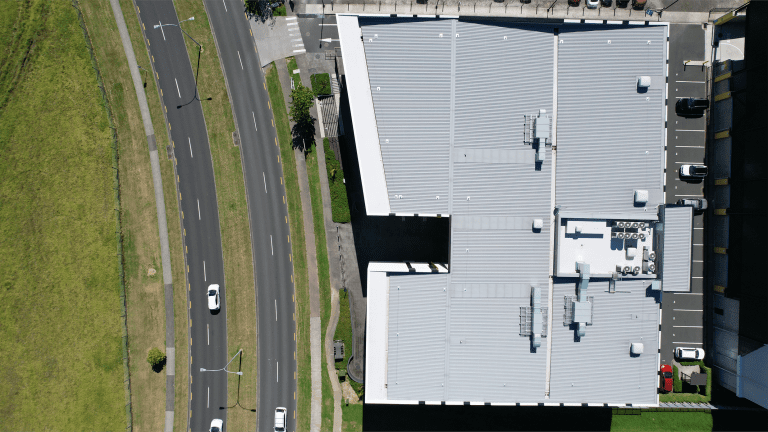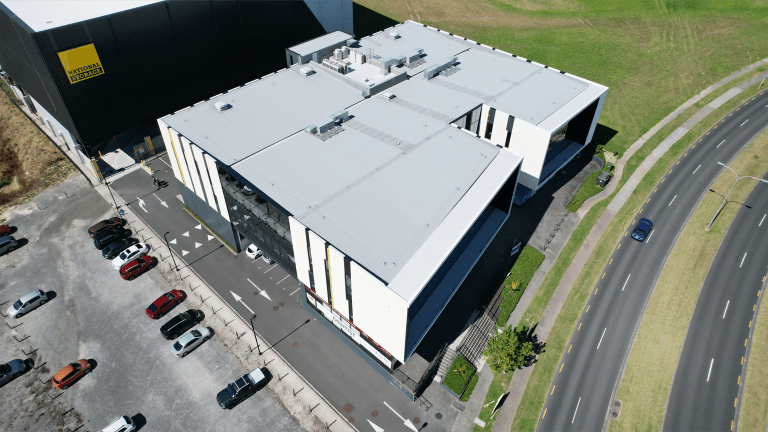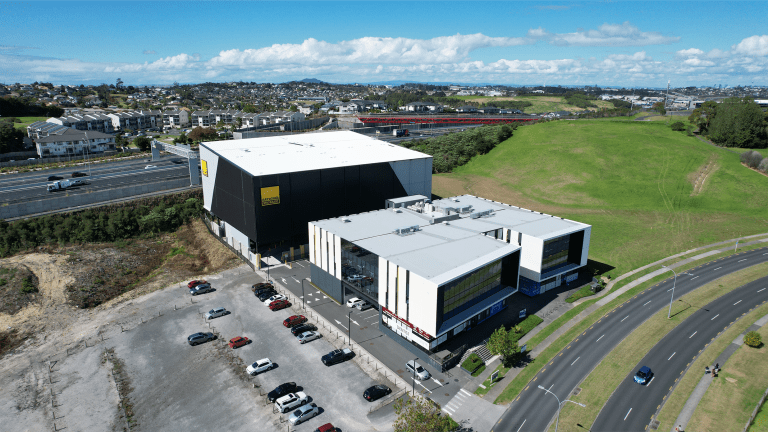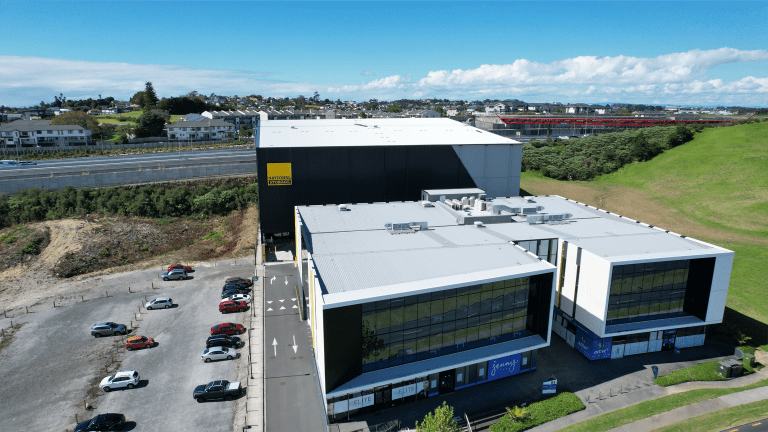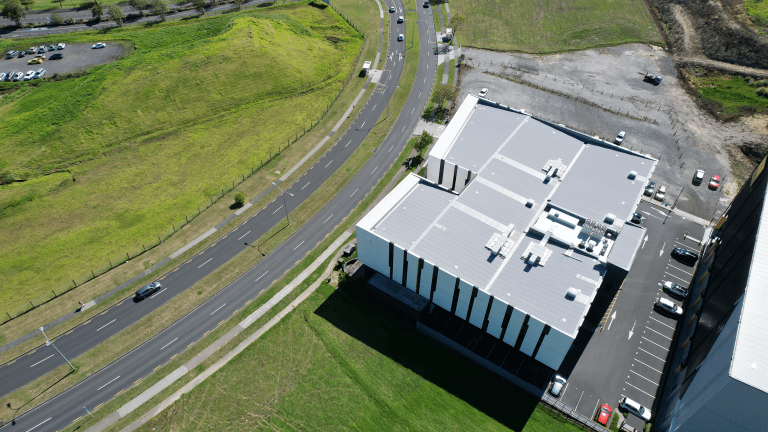Completed within a demanding timeframe in 2018, this project situated in the Albany basin encompasses ground-level office and retail spaces, along with two floors of office space. The building’s exterior showcases a striking design: from the street view, it features a pair of sleek, dark-glazed facades resembling picture frames connected by a central curtain wall.
The Rooflogic roof system is comprised of RL LinerDeck, RL Vapour Control Layer, RL Acoustic Board, RL PIR Board, and RL TopDeck T.
System Details
- RL LinerDeck
- RL Vapour Control Layer
- RL Acoustic Board
- RL PIR Board
- RL TopDeck T
