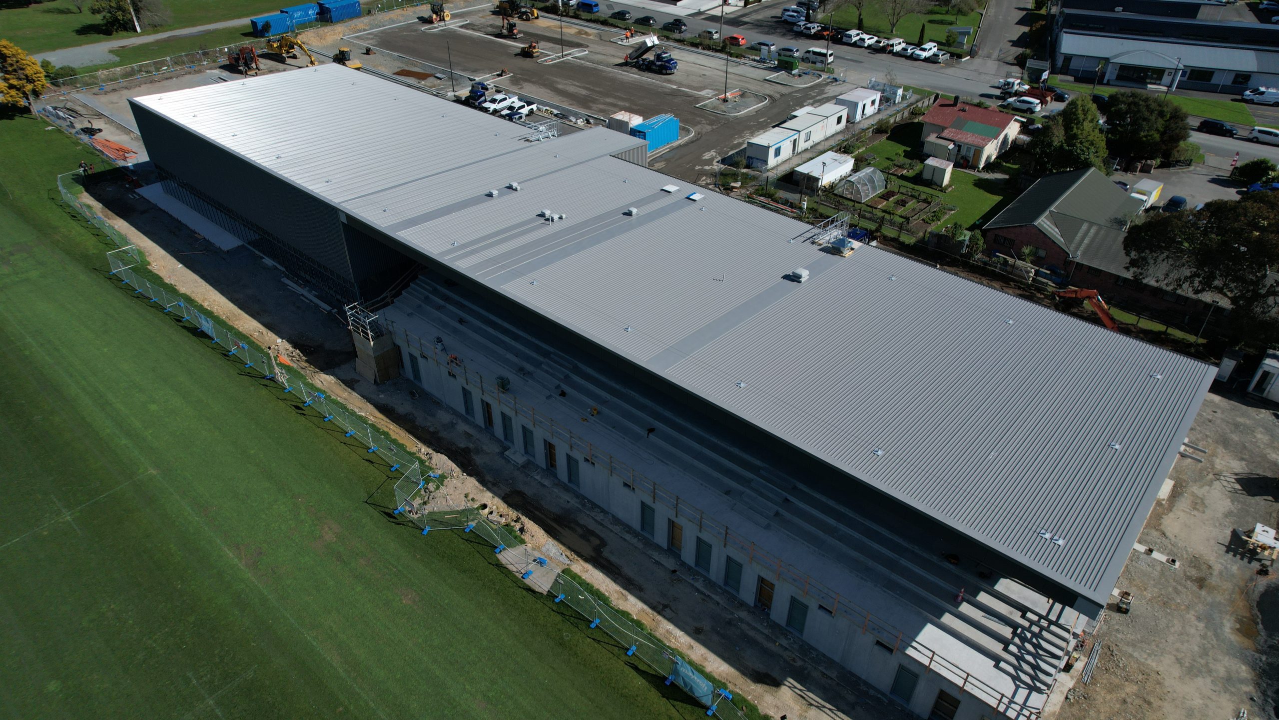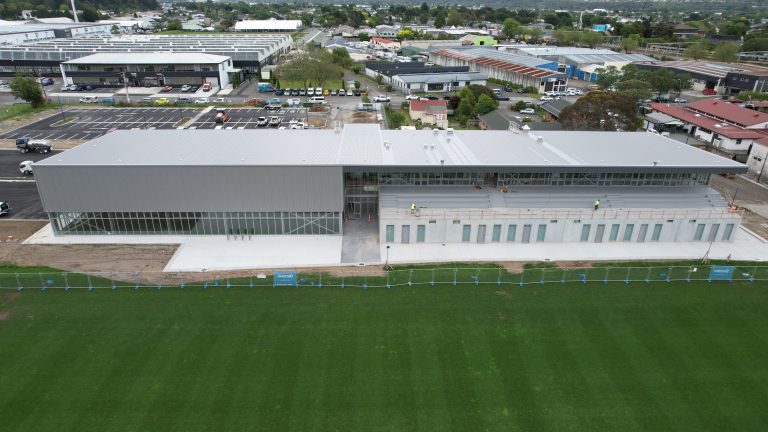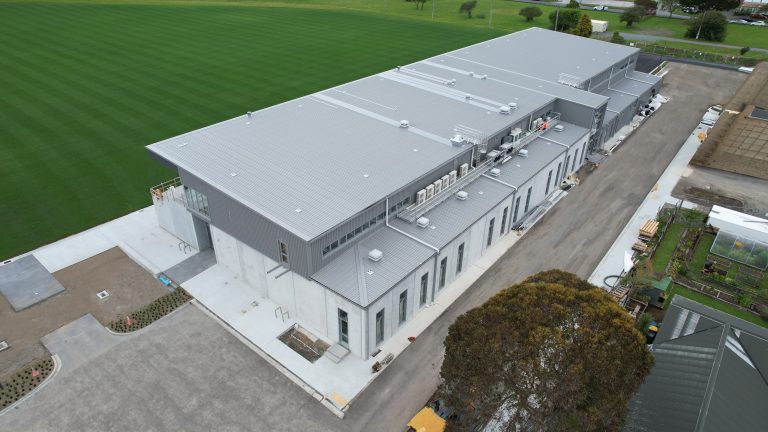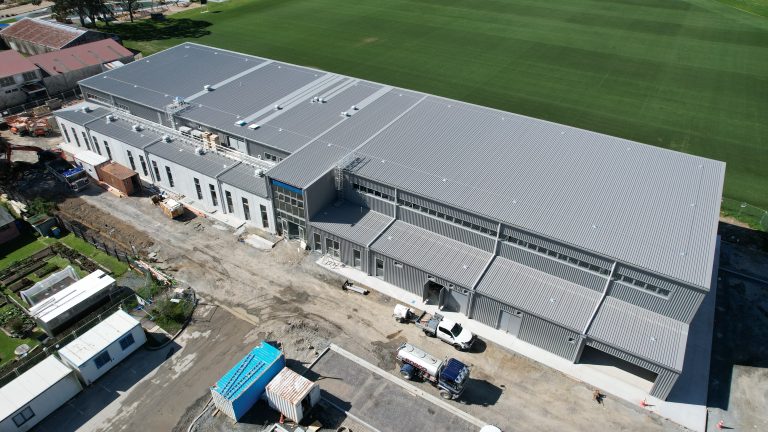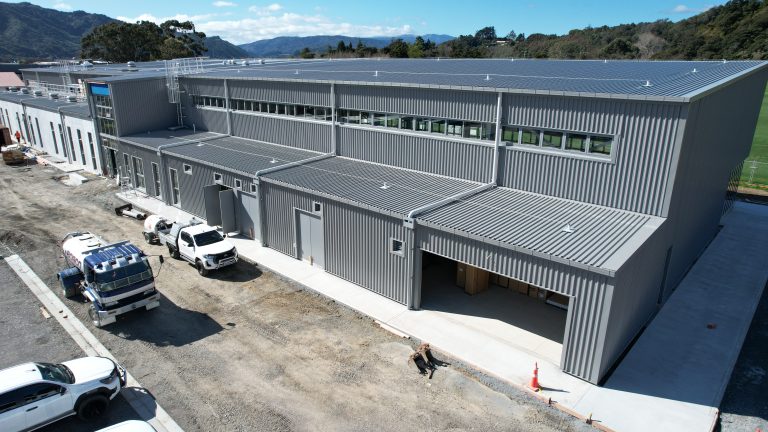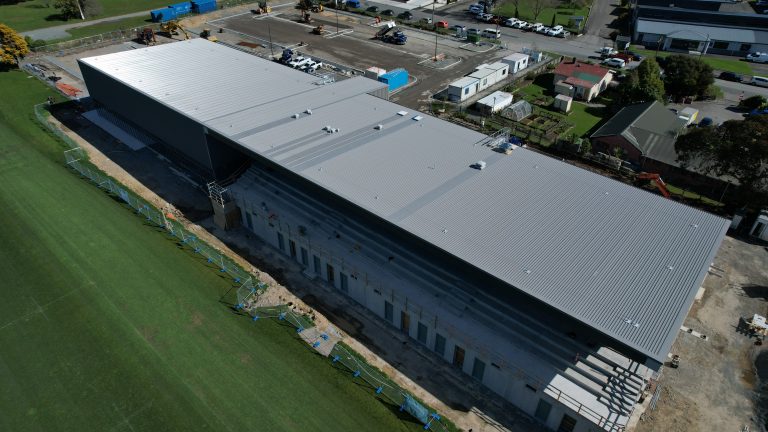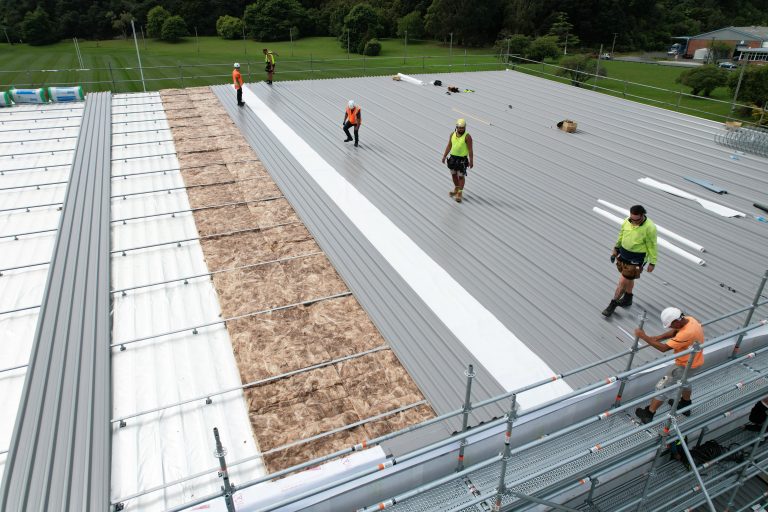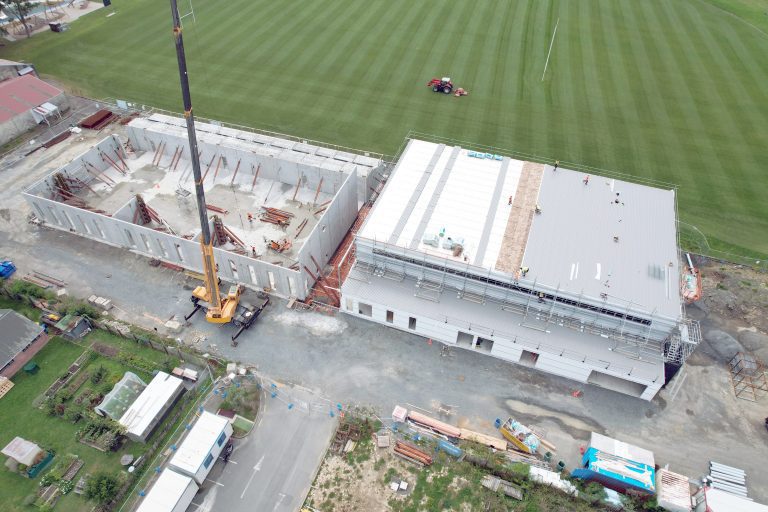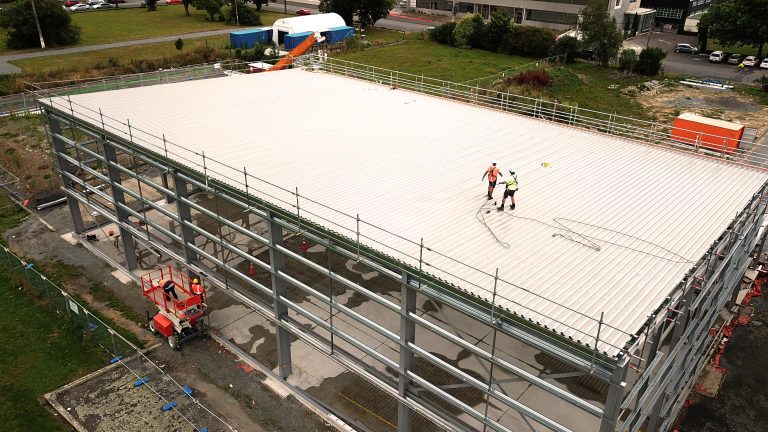The centrepiece of the park’s redevelopment is a community facility made up of a grandstand, new shared clubrooms, multi-use spaces, and a publicly accessible ‘greenroom’ (a gymnasium space with artificial turf flooring). The plans also include amenities to support the new building and nearby rugby fields.
The roof and facade feature RoofLogic Systems. Specifically, the Green Room’s roof system includes a perforated LinerDeck to improve acoustic absorption and regulate the interior’s reverberation time.
System Details
Lower Roof:
- RL LinerDeck (0.55 Zincalume)
- RL VCL
- RL Stonewool 100mm
- RL Underlay
- RL TopDeck-T (0.55mm Zinacore)
Upper Roof (Green Room):
- RL Perforated LinerDeck 0.75 Mag (trapezoidal) supplied in white
- RL Acoustic Infill (130mm x 40mm)
- RL Structural Post Support Bracket
- RL VCL
- RL 100mm Structural Post and Rail
- 100mm Fibertherm Insulation
- FRU36 Underlay (with Double sided tape)
- TopDeck-T (0.55mm Zinacacore)
Upper Roof:
- RL LinerDeck (0.55 zincalume)
- RL Butyl Tape & Foam Closures
- RL 150mm Structural Post and Rail
- 150mm Fibertherm Insulation
- FRU36 Underlay (with Double sided tape)
- TopDeck-T (0.55mm Zinacacore)
Wall Cladding Over Steel Girts:
- RL Cassette Liner Tray (600mm (w) x 100mm (d)) supplied in white
- RL Butyl Tape and compression strip)
- RL Smart Façade 100mm
- RL Rhom Rail
- RL TopDeck T (0.55 Zinacore)
