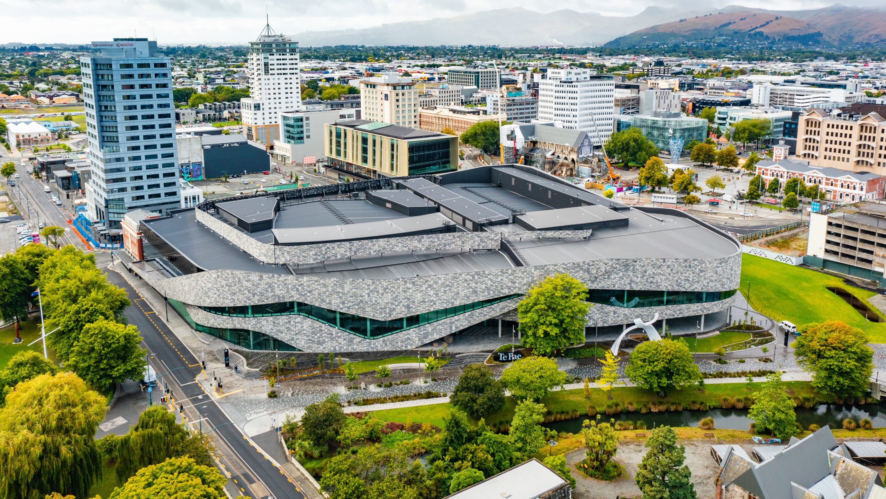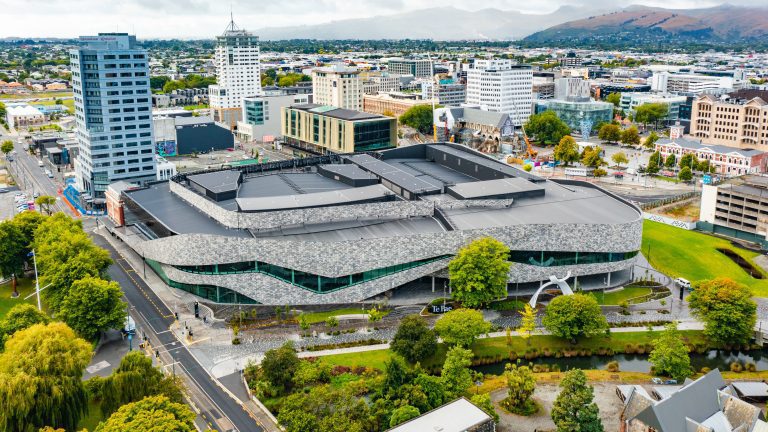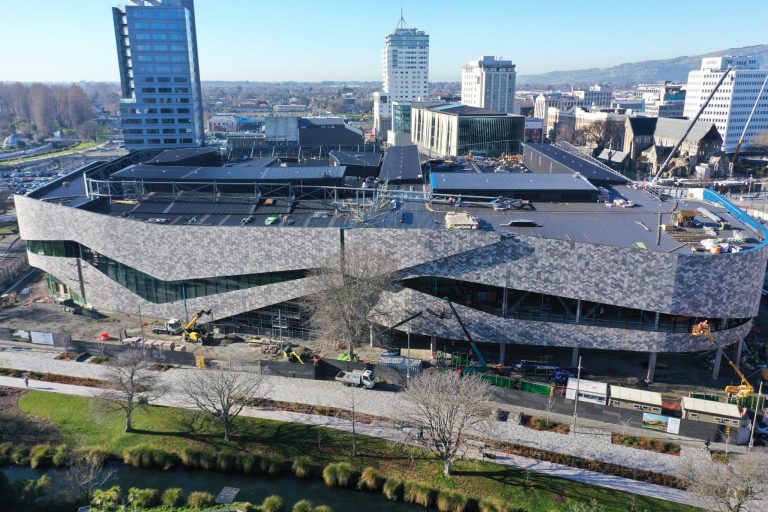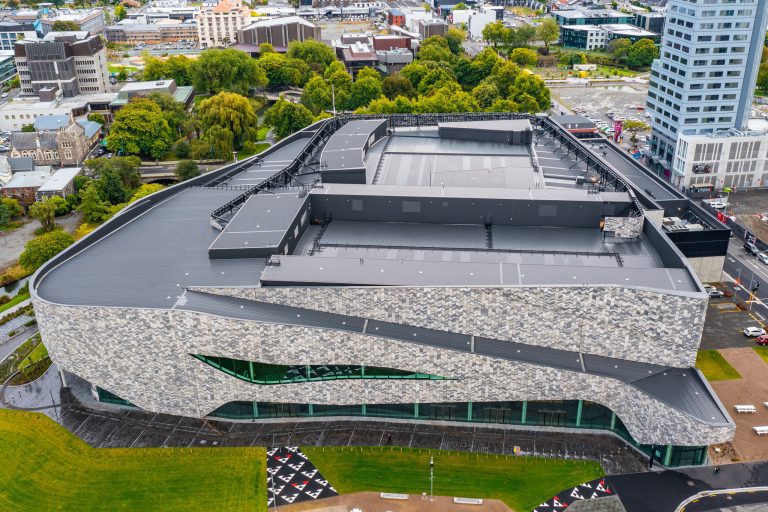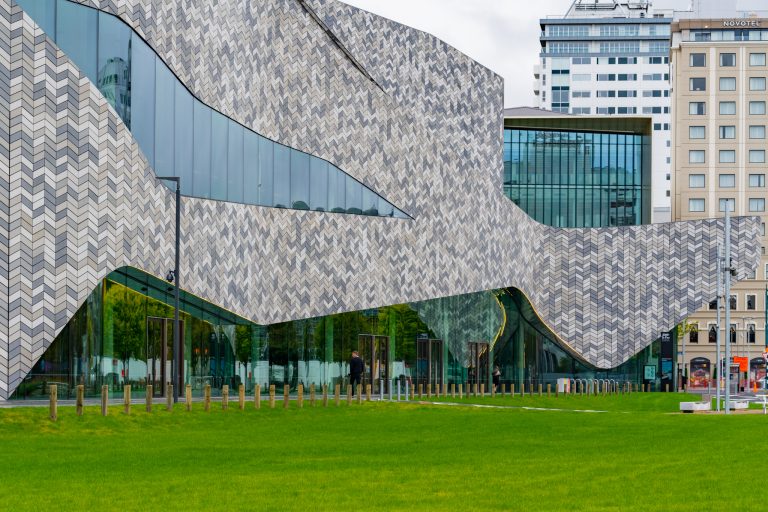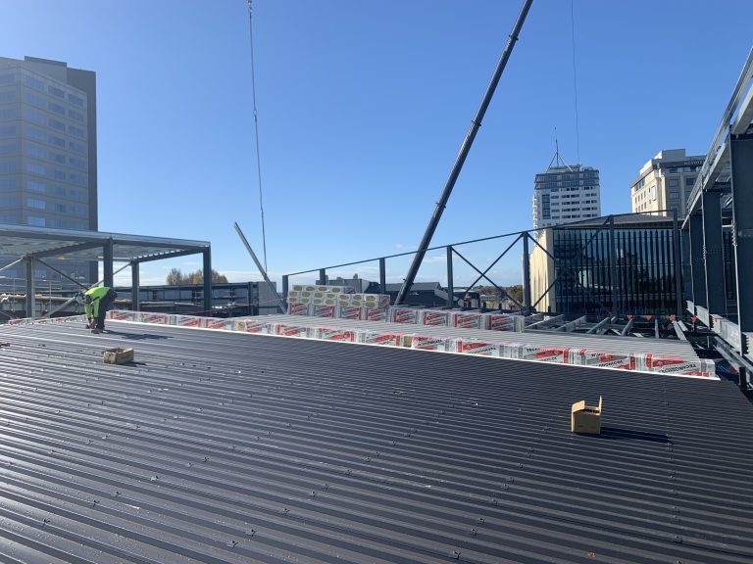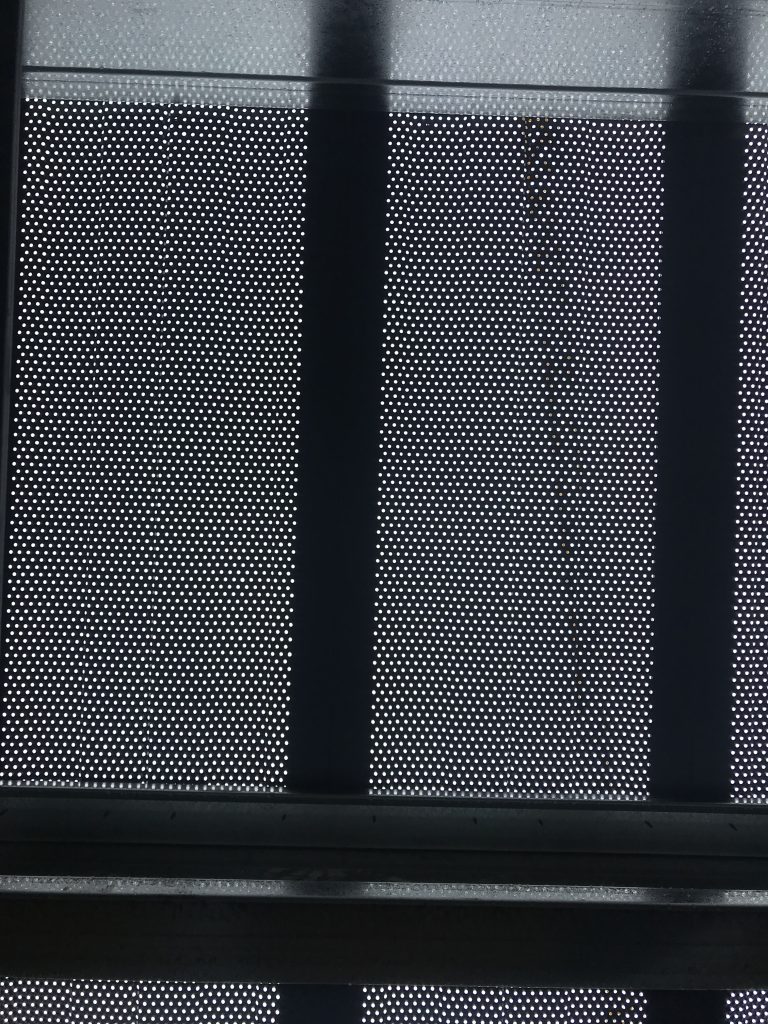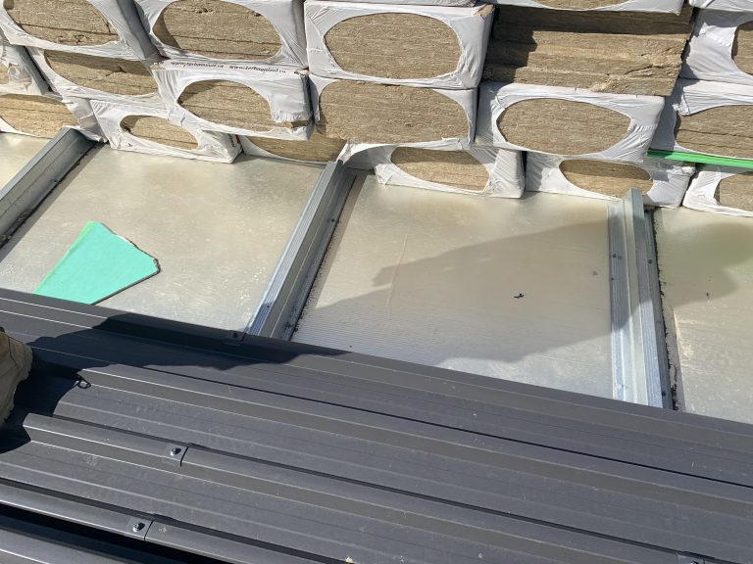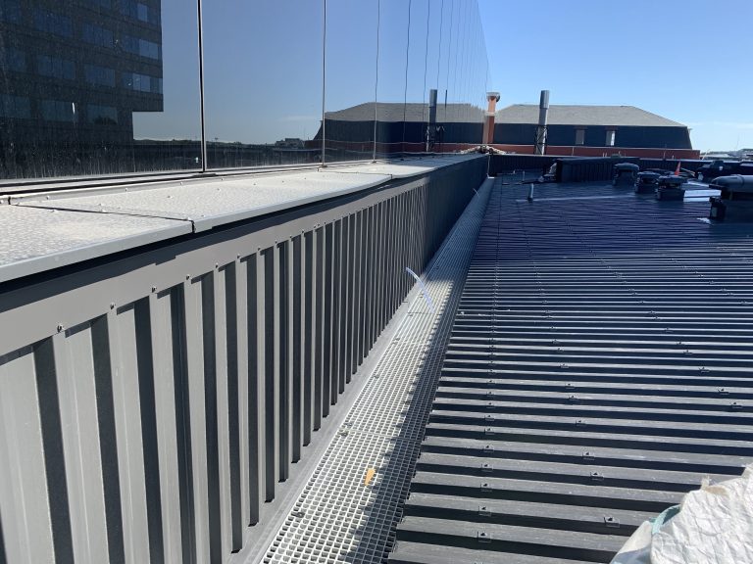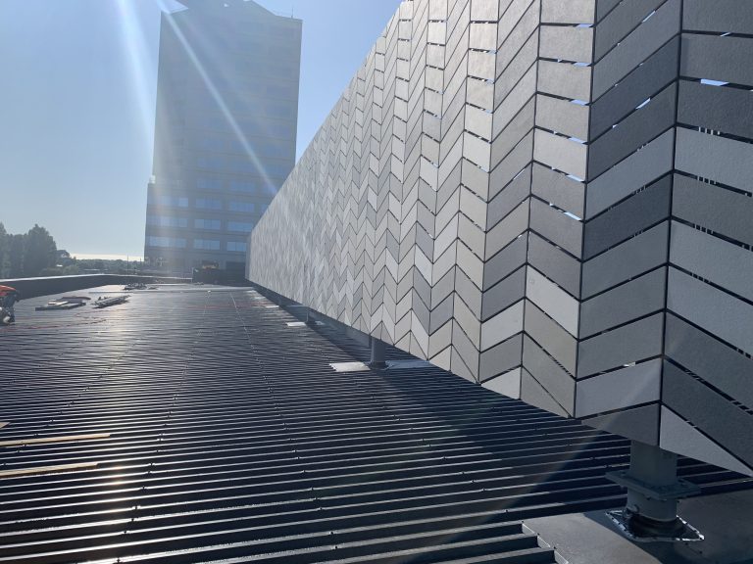The Te Pae Christchurch Convention & Exhibition Centre stands as a key initiative in the ongoing revitalization of Christchurch. It contributes significant economic and cultural benefits to the city. The collaborative effort between architects Woods Bagot and Warren and Mahoney has given rise to its distinctive design.
The project comprises a diverse range of facilities, featuring a 1000-seat banquet hall, a 1400-seat auditorium, expansive exhibition space, and a total of 24 meeting rooms.
Awards
RANZ Commercial Roof of the Year 2022
System Details
RoofLogic provided four distinct systems, tailored for specific performance needs. The roof covers 12,000 sqm.
The focus was on the roof’s acoustic performance. The main roof, over the auditorium, exhibition hall, and meeting rooms, is about 500mm thick and features RoofLogic’s specialised acoustic system. Achieving the targeted STC 60 rating involved using multiple layers of Rooflogic’s high-density Stonewool and Acoustic Board.
This system includes a 0.55mm TopDeck T metal skin, roof underlay, four Stonewool layers between two RL acoustic board layers, and a vapour control layer above the bottom board. The lowest layer has a deep-section, perforated liner tray with acoustic infills, absorbing sound to control reverberation in the auditorium spaces.
Other roofing areas follow variations of this system. The Administration area uses a FibreTite membrane, similar to the material in the internal gutters.
