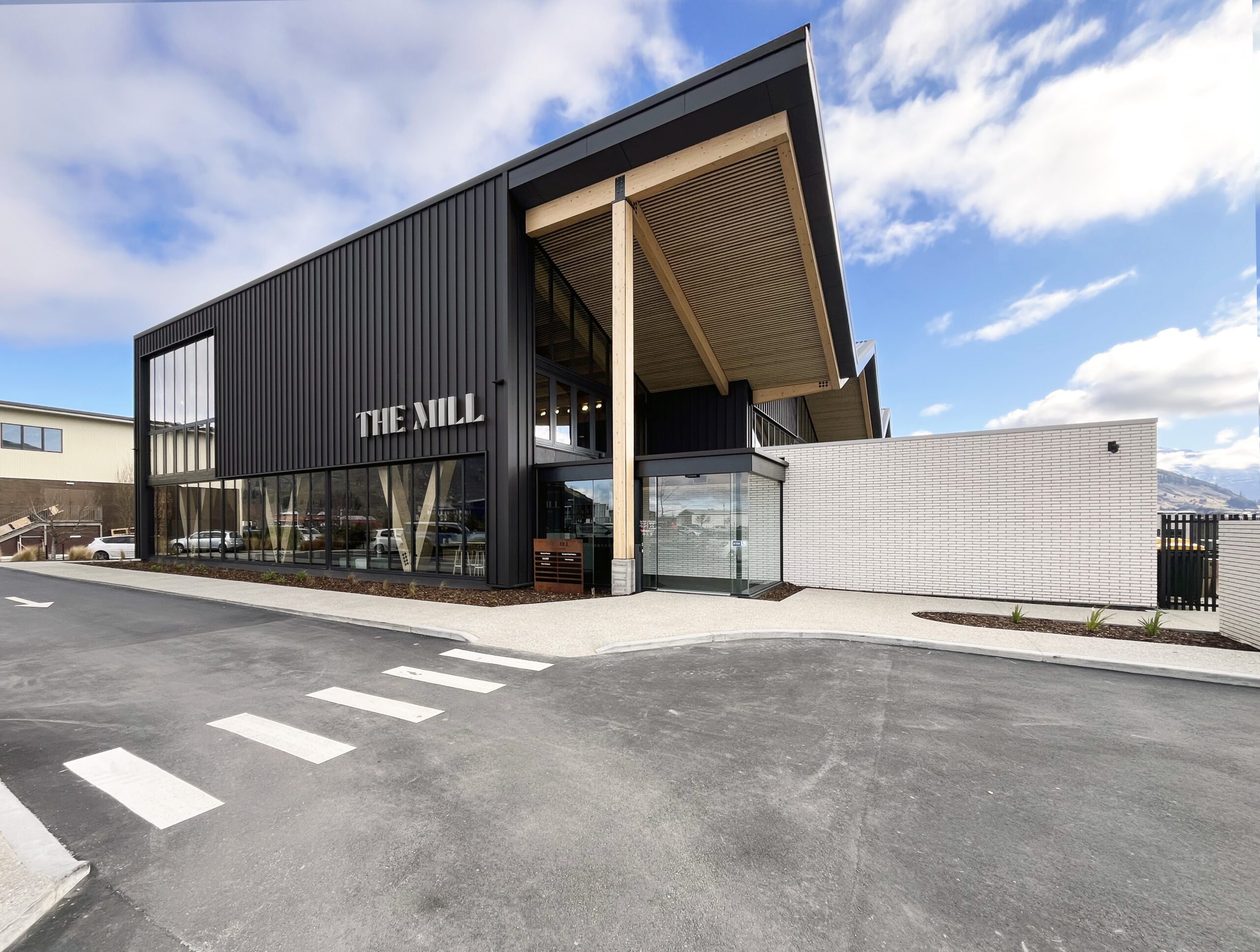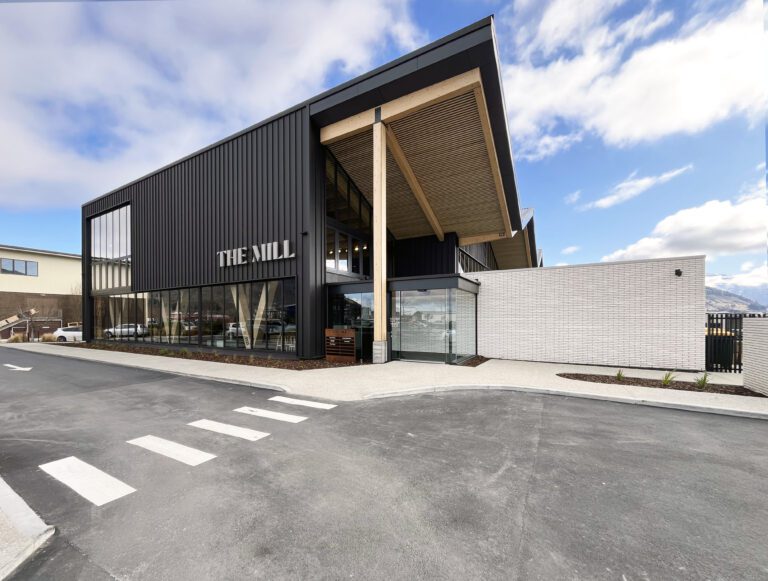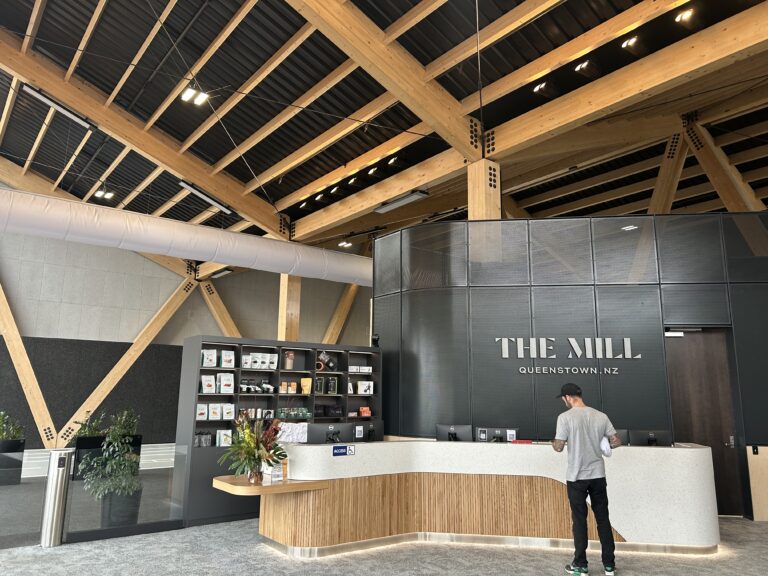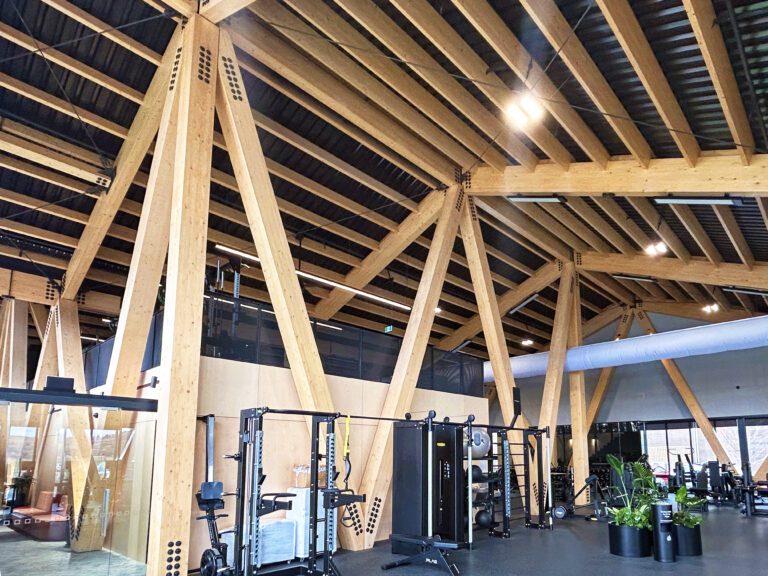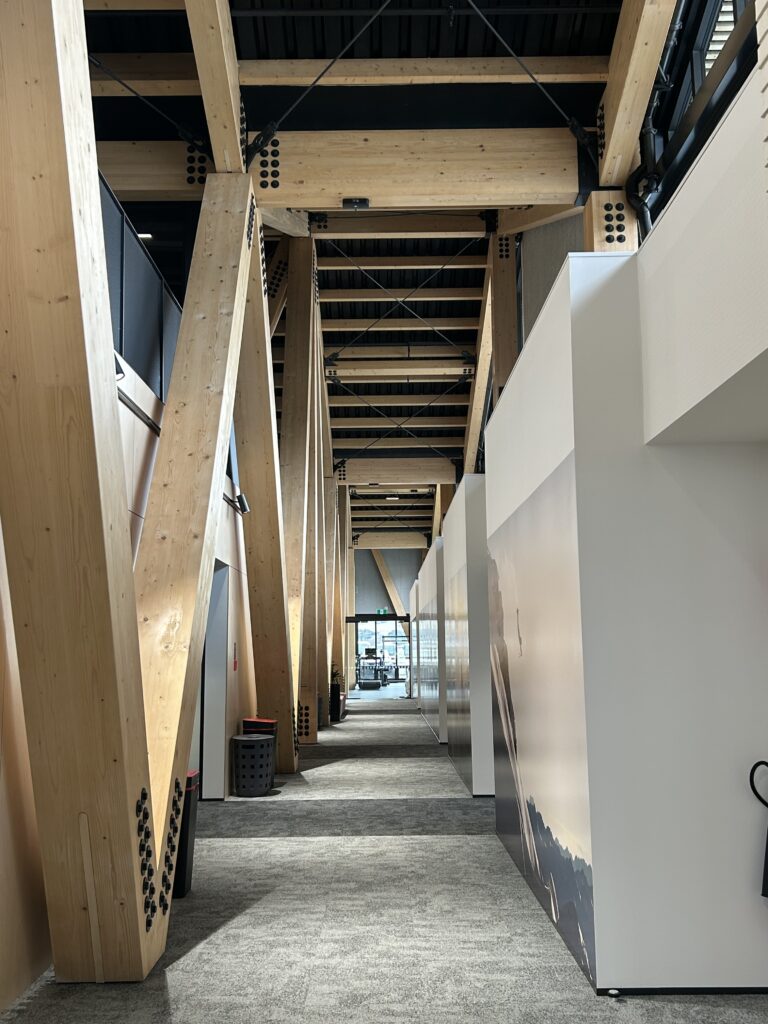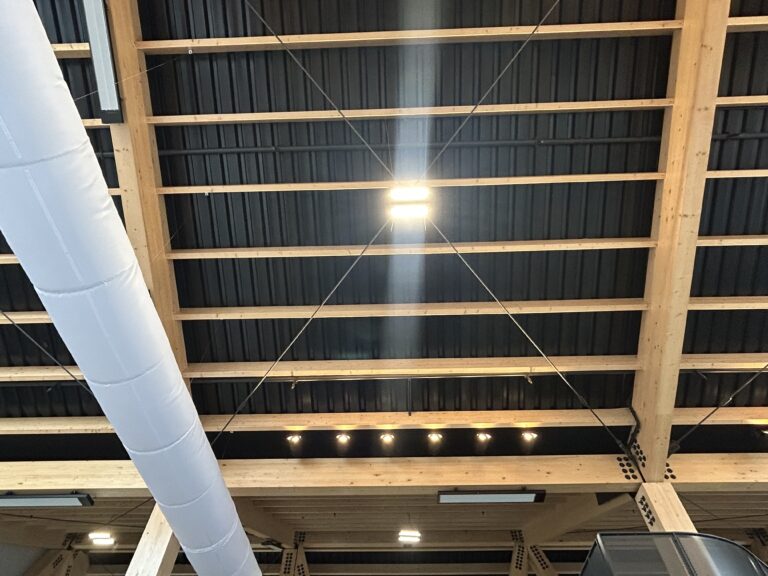The Queenstown Sports Performance Hub, known as The Mill, brings together sports performance, rehabilitation, and healthcare in a single state-of-the-art facility. Designed by Warren and Mahoney, the building uses a mass timber structure with an externally insulated warm roof and façade to achieve both energy efficiency and long-term durability.
Extreme Roofing installed high-performing RoofLogic systems across the roof and metal façade. Extreme Roofing installed RoofLogic systems across both the roof and the metal façade, providing a robust, high-performance envelope that supports the building’s long-term durability and achieves R7 thermal performance.
Inside the building, the perforated LinerDeck is left exposed, showcasing the black steel finish against the warmth of the timber structure. This contrast adds to the architectural character of the interior while serving a practical purpose: the perforations enhance sound absorption and provide effective reverberation control, creating an environment that supports concentration, communication, and performance.
System Description
Roofing System
- Perforated Trapezoidal LinerDeck (Black)
- Acoustic Infills
- RL Vapour Control Layer
- RL PIR (160mm thick)
- RL Acoustic Board
- RL TopDeck S
Facade System
- RL TopDeck S installed over a cavity,
- RL Underlay,
- RL PIR insulation (80mm) fixed to a timber structure.
