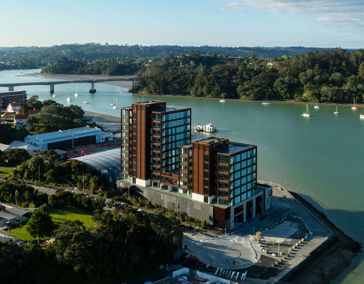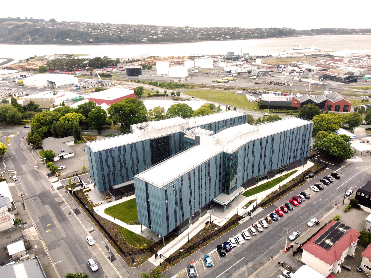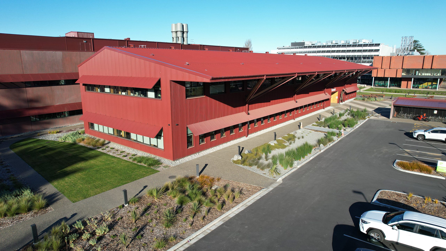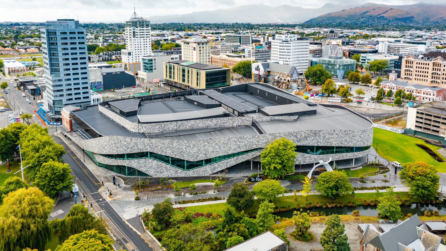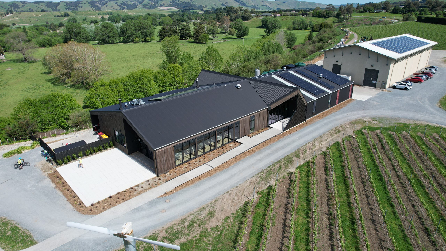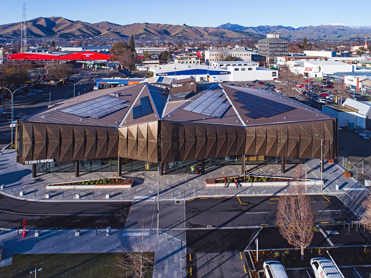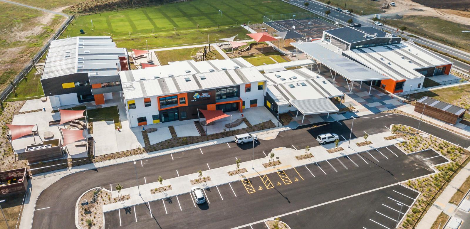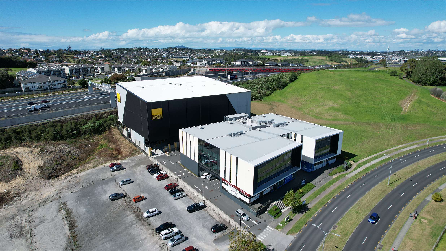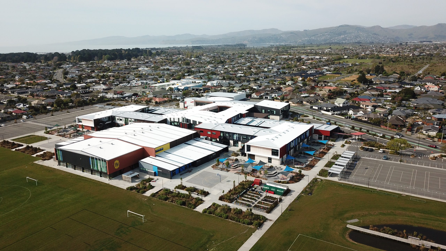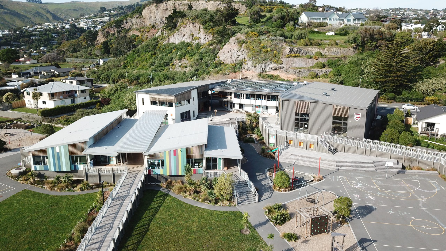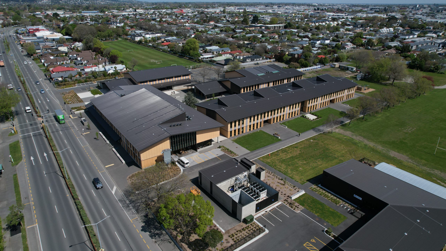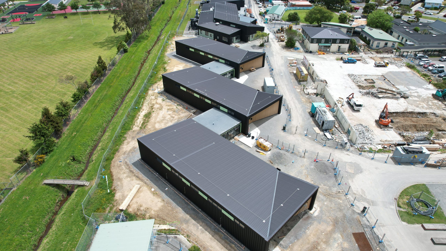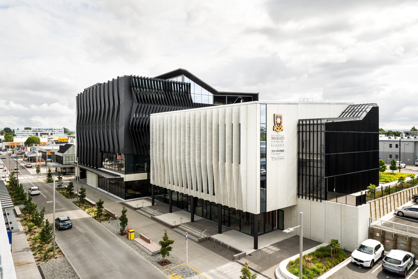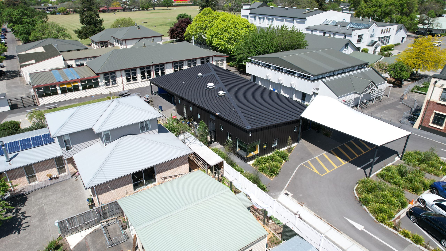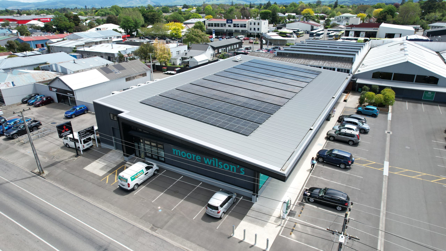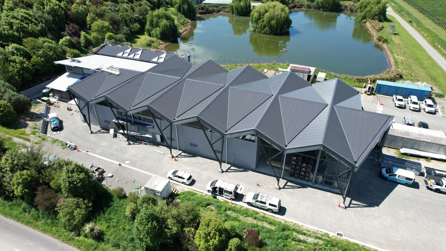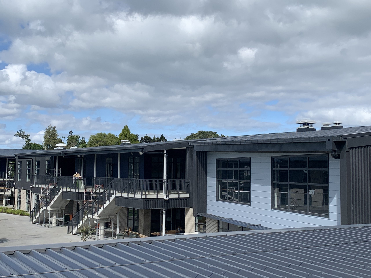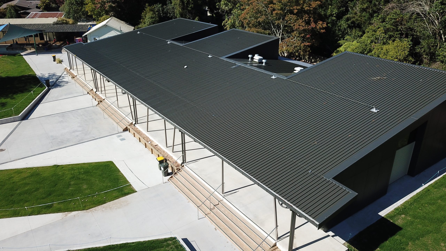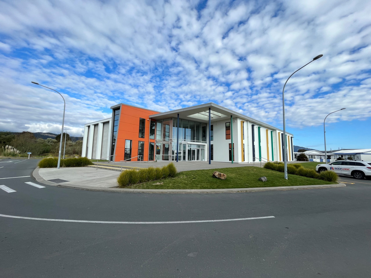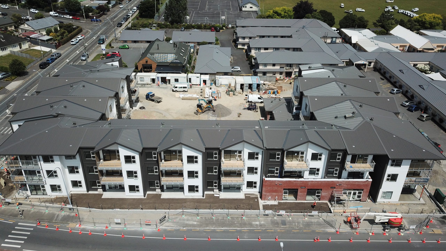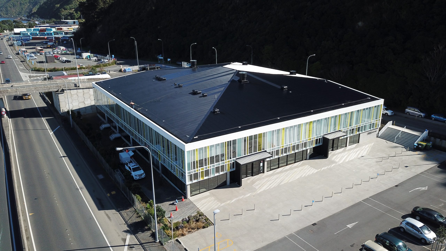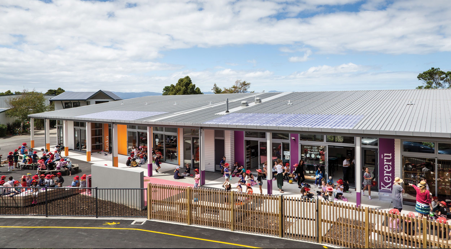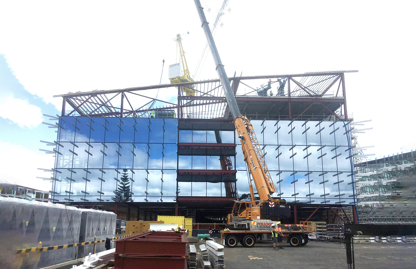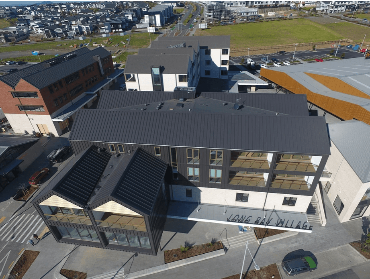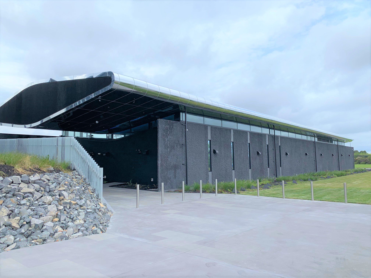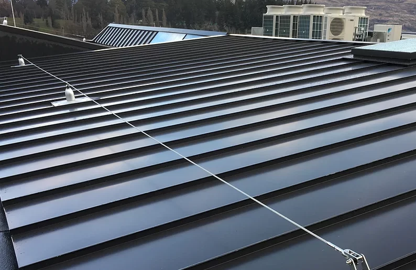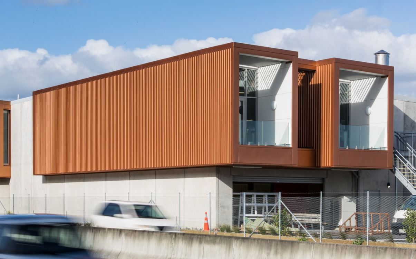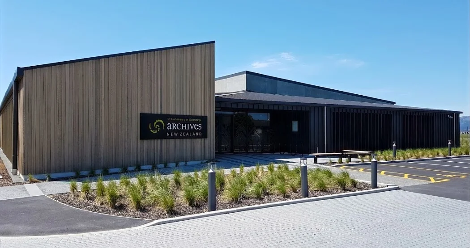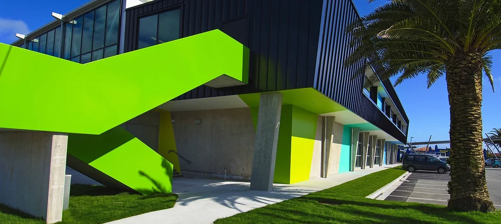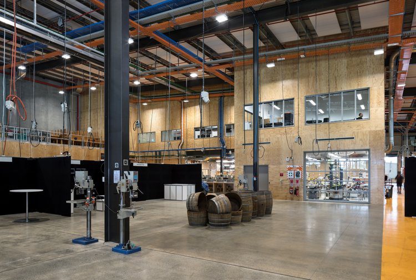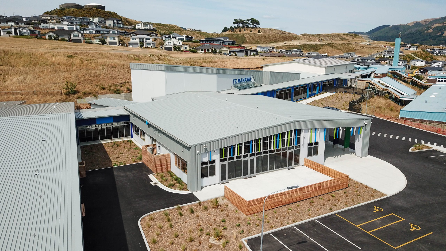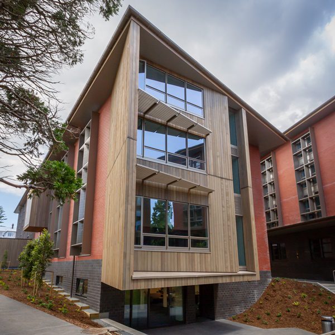Category: UltraTherm MSR
-

AS Colour
The AS Colour Distribution Centre features Ultratherm MSR on the office spaces of the new warehouse. System Details RoofLogic’s Ultratherm MSR and Ultratherm Xtreme systems were specified for the project, incorporating: awards
-

Catalina Bay Apartments
Catalina Bay Apartments consists of 73 residences situated on the northern-eastern tip of Hobsonville Point, Auckland. Designed by Architectus, the apartments maximise the views of the surrounding area. Given the site’s exposure to strong winds and harsh weather, selecting a durable roofing system was a key consideration for the project. System Details RoofLogic’s Ultratherm Xtreme…
-

SeaLink Terminal
SeaLink runs a vehicle, passenger and freight ferry service on Auckland’s Hauraki Gulf and has played an important part in the maritime story for Wynyard Quarter. They are an integral connection between Auckland City and the surrounding Gulf Islands, including Waiheke and Great Barrier Island. The location of this building requires the chosen Ultratherm MSR…
-

Te Rangihīroa College – University of Otago
Te Rangihīroa College is the University of Otago’s first new purpose-built residential college in more than 50 years. The impressive building consists of four wings each made up of seven floors including a ground level, five accommodation levels and a plant room. It provides accommodation for 450 students. Te Rangihīroa is a five Green Star building.…
-

AgResearch – Tuhiraki
AgResearch is a Crown Research Institute (CRI) tasked with delivering leading agricultural science and innovation to benefit the wider Aotearoa economy. Located within the takiwā of Te Taumutu Rūnanga the organisation’s new headquarters and research centre consolidates research/laboratory and workplace functions on a new site adjacent the Lincoln University Campus. System Details RoofLogic’s Ultratherm MSR…
-

Project Kelly
Project Kelly designed by Ignite has delivered two new world-class sound stages for Auckland Film Studios. Located within West Auckland’s extensive network of film production facilities, this new build is impressively sized at 4000m2. System Details RoofLogic’s Ultratherm MSR system was specified for the project, incorporating: awards
-

Te Pae Christchurch Convention Centre
The Te Pae Christchurch Convention & Exhibition Centre stands as a key initiative in the ongoing revitalization of Christchurch. It contributes significant economic and cultural benefits to the city. The collaborative effort between architects Woods Bagot and Warren and Mahoney has given rise to its distinctive design. The project comprises a diverse range of facilities,…
-

Te Kairanga Winery – The Runholder
The Runholder, owned by Foley Wines, serves as a combined restaurant, tasting room, cellar door, distillery, and barrel hall located on a run of land within Te Kairanga vineyard. The site, caters to wineries Te Kairanga, Martinborough Vineyard, and the Lighthouse Gin distillery. The design, created by Nott Architects from Christchurch, is intended to reflect…
-

Te Kahu o Waipuna – Marlborough Library and Art Gallery
In 2013, the Council’s ‘Growing Marlborough – A Strategy for the Future’ identified that Marlborough’s libraries in Blenheim and Picton were no longer adequate to serve the community’s needs and expectations. The new gallery provides environmental and operational facilities to the highest professional standards in accordance with the national requirements for public art galleries in…
-

Te Ao Mārama – Sylvester Primary School
As part of the nationwide PP3 initiative in New Zealand, the Te Ao Marama – Sylvester Primary School project aimed to provide a top-notch educational facility in the Hamilton area. This undertaking involved the construction of four primary two-story teaching blocks, along with the addition of a gymnasium. As part of the Ministry of Education’s…
-

IAG Albany
Completed within a demanding timeframe in 2018, this project situated in the Albany basin encompasses ground-level office and retail spaces, along with two floors of office space. The building’s exterior showcases a striking design: from the street view, it features a pair of sleek, dark-glazed facades resembling picture frames connected by a central curtain wall.…
-

Shirley Boys & Avonside Girls High School
Two Christchurch secondary schools, Shirley Boys College and Avonside Girls College, collaborated on a combined campus, marking one of the largest new secondary school construction projects in New Zealand. Embracing the Public Private Partnership model, architects and stakeholders lease the asset back to the government for two decades. Meticulous attention was given to every detail,…
-

Te Raekura Redcliffs School
The 2012 Christchurch Earthquakes damaged Redcliffs School, leading to the relocation and subsequent demolition of most original buildings. In 2020, Tennent Brown designed new facilities on a different site to start the school’s transformation. The school’s architectural design reflects a strong connection with the local environment and community, embracing their unique culture, values, and educational…
-

Te Aratai – Linwood College
Te Aratai College is a secondary school for Year 7 to Year 15 students located in Christchurch. It underwent a comprehensive reconstruction as part of the Christchurch Schools Rebuild program, with construction being finalized in May 2022. The reconstruction effort entailed the complete demolition of all pre-existing structures on the premises, followed by the construction…
-

Wainuiomata High School
S&T Architects were appointed by the Ministry of Education to lead the reconstruction of Wainuiomata High School. With a budget of over $60 million, the school built 33 new and renovated teaching areas to fit the current students and fix old buildings with weathertightness issues. The former principal said the Ministry first talked to the…
-

University of Waikato Tauranga Campus
-

Wairarapa College – SLC
Whare Āwhina Supported Learning Centre (SLC) offers a range of programmes for students with special needs. These include the core subjects of Literacy, Numeracy, Physical Education, the Arts, and Inquiry. Whare Āwhina also runs the South Pacific Education Courses (SPEC) programmes, which provide the students with learning experiences that focus on the Key Competencies and…
-

Moore Wilson’s
Moore Wilson’s is an iconic Wellington wholesaler catering to the demands of the region’s food service industry and private households. The business and its original Tory Street site have evolved over the years, with new locations being added. Masterton, the latest addition, necessitated a controlled temperature interior. The RL Ultratherm MSR warm roof played a…
-

Urlar Vineyard
A Scottish Gaelic word that means the earth; Urlar Winery is a family owned vineyard proudly specialising in handcrafted wines which are managed through traditional sustainable practices. With growth, a new extension was designed for the Winery. Together with Silvester Clark, DLA Architects created a complex & interesting roof formation that is perfectly suited to…
-

Scott Point School
-

Lynmore Primary School
Lynmore Primary School was established on gifted Ngāti Whakaue land. Therefore connection to the land and its geography is extremely important to the school’s identity. The school’s pedagogy is structured around local resources and materials, encouraging students to connect with their local community and environment. Creation of a learning environment that blurred the visual and…
-

Te Raukura ki Kāpiti – Kapiti Performing Arts Centre
McKenzie Higham Architects secured the role of design lead by winning a design competition for the project. The original concept, initially conceived for just the school, evolved into a facility designed to serve both the broader community and the College. The precast concrete and steel superstructure were essential in achieving the expansive interior spaces and…
-

BUPA Parkstone
BUPA Parkstone is a significant addition to retirement housing in Upper Hutt on a high profile site located on the city’s main street. This large building is articulated to convey a recognisable residential narrative with forms and materials that are inherently domestic. One and two bedroom apartments open on to sunny balconies with great views…
-

Arise Centre
Across the road from the Petone Railway station is the New Zealand headquarters of Arise Church. This building houses a 1400-seat auditorium in part of a three-story complex. The site, measuring half a hectare, is situated between the highway, the Mackenzie Ave overbridge, and Pito-One Rd at the base of Korokoro. The extensive 4576-square-meter complex…
-

Khandallah Primary School
Khandallah Primary School underwent a much-needed renovation to address issues with leaky buildings. During this refurbishment, architectural features were incorporated to modernise their teaching approach for the 21st century. The main objective was to centralise learning within a single facility while also establishing adaptable play and outdoor areas on the same site. The new building,…
-

B:HIVE – Smales Farm
Situated on the North Shore of Auckland, the B:HIVE at Smales Farm embodies a modern and invigorating approach to work. It serves as a diverse and vibrant hub for both local and global businesses, providing teams of all sizes with access to the advantages and features typically associated with working in an A-Grade office space.…
-

Long Bay Village Centre
Nestled in the East Coast Bays, Long Bay Village is a lively community, conveniently situated just north of Auckland City. Offering an array of amenities including shops, bars, restaurants, a supermarket, and a fitness centre, residents have everything they need at their fingertips. Long Bay Beach, a picturesque spot ideal for leisurely strolls and safe…
-

Ohope Beach School
Ohope Beach School is located east of Whakatāne and just a stone’s throw from the sea. The redevelopment includes a new two-storey innovative learning block with an equivalent to 11 new teaching spaces, grouped in sets of two or three hubs. The design is specialised for the coastal environment and inherently incorporates sustainable solutions, including…
-

Airways Air Traffic Control Offices
This project involved the design and construction of an air traffic control facility built for Airways, the Auckland International Airport Ltd property development arm. The building is located on a brownfield site, outside of the airport ‘air side’ operations, and is part of their wider urban development scheme. The building has a high architectural finish…
-

Beach St, Queenstown
81-85 Beach Street is a new commercial development in the centre of Queenstown. The complexity of the site requires the roof areas to be carefully considered, resolved and detailed. The project required the installation of both insulated metal and membrane roof systems from RoofLogic. RoofLogic’s insulated metal roof system with an architectural standing seam finish was…
-

WelTec School of Construction
WelTec School of Construction is a purpose built trade training facility. The building incorporates class based learning spaces, large open plan training zones and staff offices. The specified roof system needed to provide high levels of thermal performance and increased durability due to the buildings proximity to Wellington coast. RoofLogic specified the Ultratherm MSR system…
-

Wigram Archives
The project involved the construction of a new archive storage and office facility for New Zealand Archives. A RoofLogic system was specified for the main storage building where high levels of thermal performance and absolute weather-tightness were critical in maintaining a strictly controlled internal environment for the new facility. RoofLogic proposed a system with 100mm of…
-

Westland Recreation Centre
Serving Greymouth and the wider region a new multi-use sports stadium with linked conference rooms and administrative facilities is the latest addition to the Westland Recreation Centre Sports Hub. RoofLogic worked closely with the project architects to specify a high performance roof system that was to remain visible internally. The roof system needed to provide…
-

UNITEC Training Facility – Mataaho
Unitec was a large commercial roof installation. The project requirement was for a thermally and acoustically efficient roof system which provided good internal aesthetics and robust detailing. The roof was installed in compliance with a compressed construction programme and provided a high quality solution for the client. System Details RoofLogic specified their Ultratherm MSR system incorporating…
-

Aotea College
The new building at Aotea College, designed by Designgroup Stapleton Elliott, essentially replaced the entire school. The new design aligns with MOE modern learning initiatives. The building is made up of four wings, representing the four different school houses. These are defined by different colourways and graphic design elements.The classrooms are a mix of flexible…
-

Grafton Hall Student Accommodation
System Details RoofLogic’s Ultratherm MSR system was specified for roof areas: System benefits
-

Ultratherm MSR
Insulated metal roof assembly providing thermal, acoustic and structural performance to meet the precise requirements of your project. Install the Ultratherm MSR system over Rooflogic’s engineered structural liner deck or standard plywood and concrete substrates.

