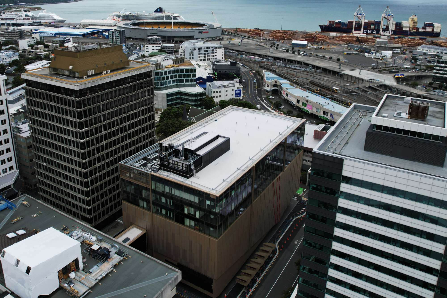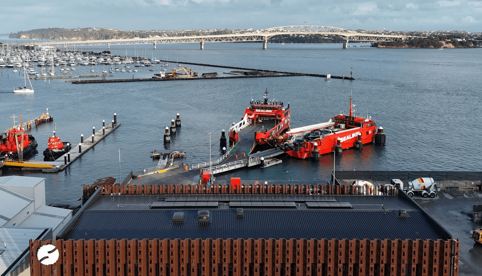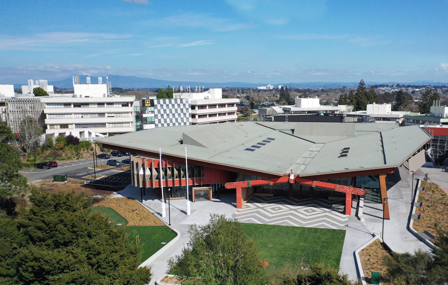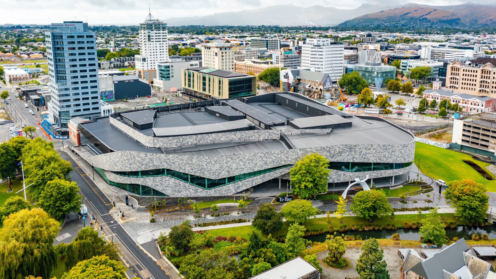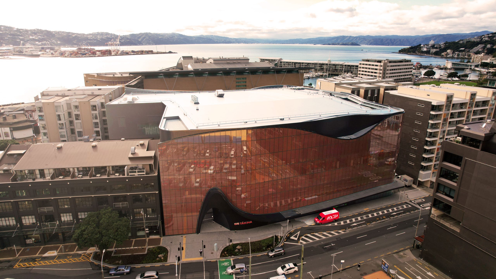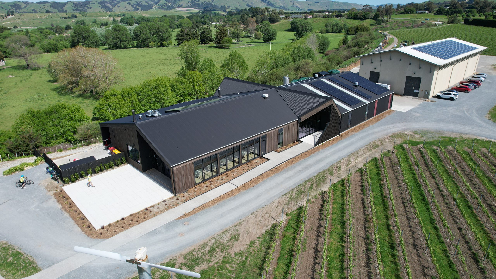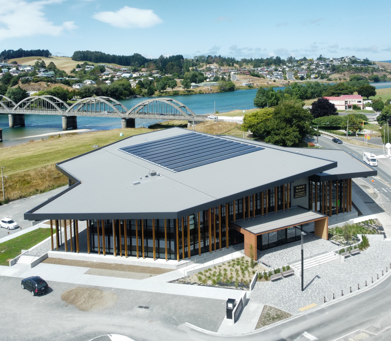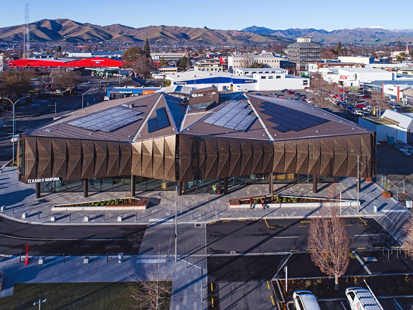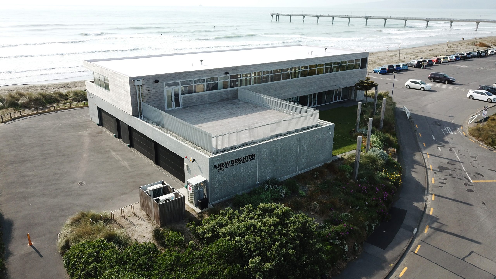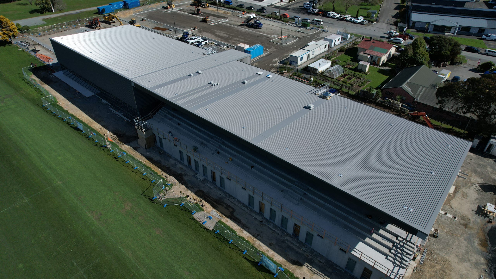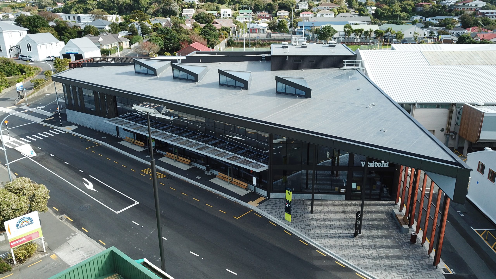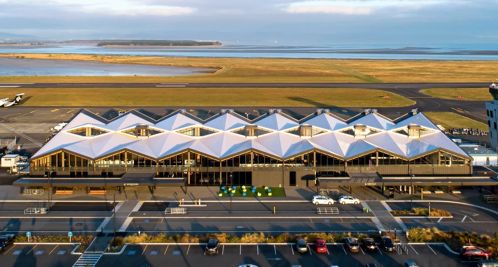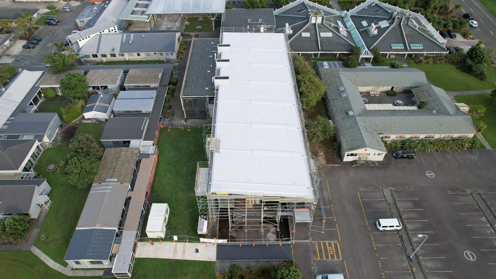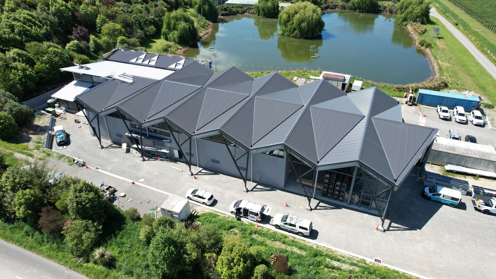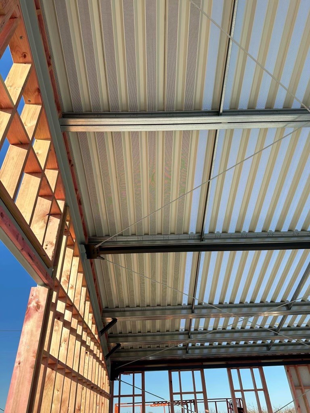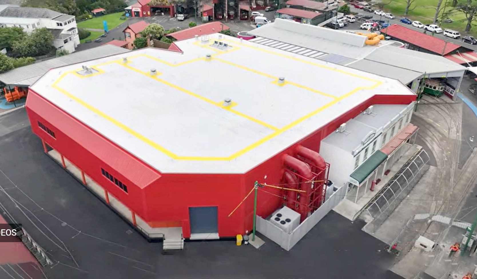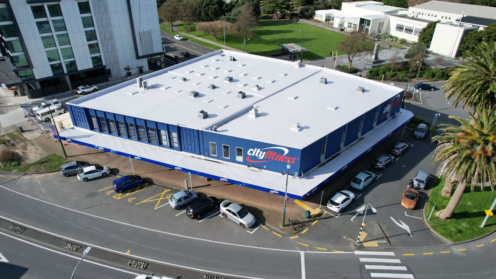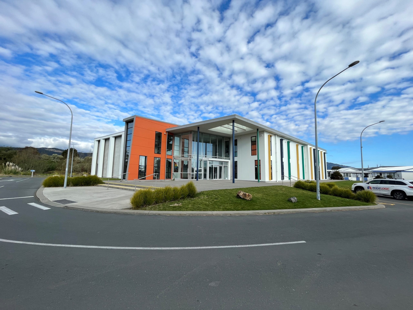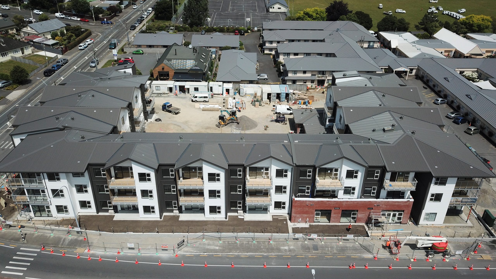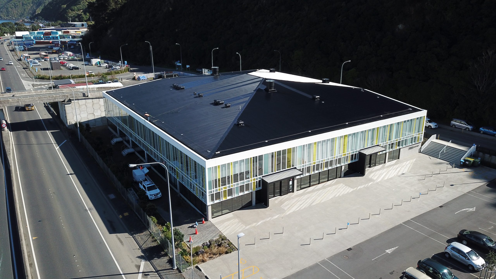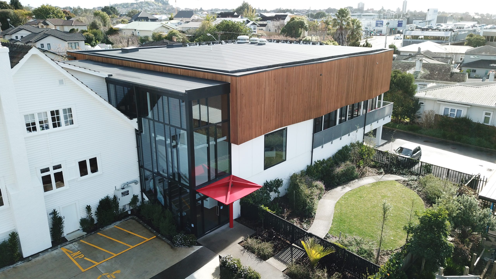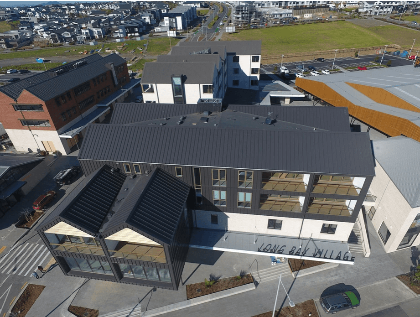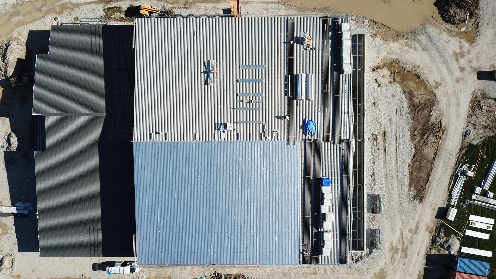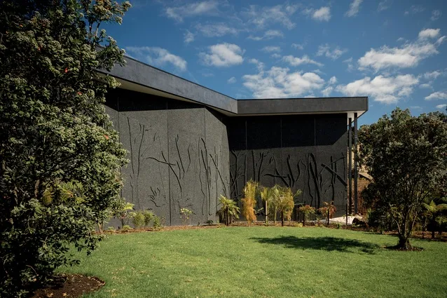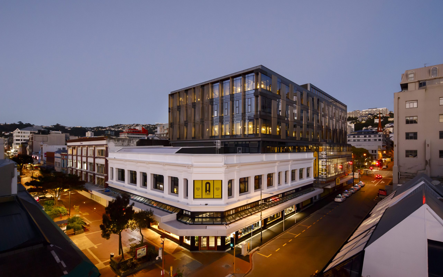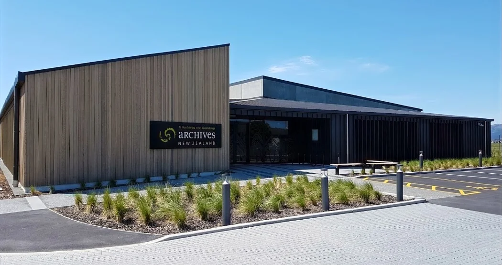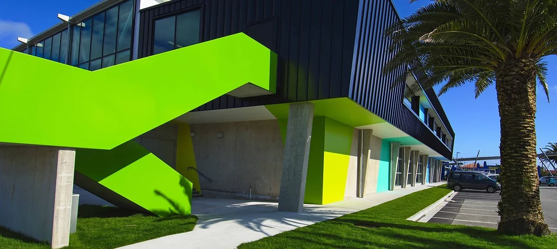Category: Civic and Community
-

Heke Rua Archives New Zealand
The Heke Rua Archives building is a state-of-the-art archival facility, designed to protect Aotearoa’s documented heritage with the highest levels of technical performance and resilience. It is located in the heart of New Zealand’s parliamentary precinct. It will house the country’s archival collections, including government records, publications, books, manuscripts, artwork, scientific data, images and films. The…
-

SeaLink Terminal
SeaLink runs a vehicle, passenger and freight ferry service on Auckland’s Hauraki Gulf and has played an important part in the maritime story for Wynyard Quarter. They are an integral connection between Auckland City and the surrounding Gulf Islands, including Waiheke and Great Barrier Island. The location of this building requires the chosen Ultratherm MSR…
-

The Pā
The Pā, a striking new structure at University of Waikato’s Hamilton campus, is now officially open. Designed by a collaboration between Jasmax, Architectus, and DesignTribe, this landmark building boasts colossal wooden glulam beams – some of the largest engineered in New Zealand – serving as the structural foundation for the membrane roof. The impressive beams…
-

Te Pae Christchurch Convention Centre
The Te Pae Christchurch Convention & Exhibition Centre stands as a key initiative in the ongoing revitalization of Christchurch. It contributes significant economic and cultural benefits to the city. The collaborative effort between architects Woods Bagot and Warren and Mahoney has given rise to its distinctive design. The project comprises a diverse range of facilities,…
-

Tākina Wellington Convention & Exhibition Centre
The Tākina Wellington Convention and Exhibition Centre houses two conference halls with a public gallery for touring exhibitions. The iconic building is the capital’s most significant infrastructure undertaking since the Wellington Regional Stadium two decades ago. Spanning three floors and 18,000 sqm, Tākina serves as a hub for learning, networking, and inspiration. A sustainable structure,…
-

Te Kairanga Winery – The Runholder
The Runholder, owned by Foley Wines, serves as a combined restaurant, tasting room, cellar door, distillery, and barrel hall located on a run of land within Te Kairanga vineyard. The site, caters to wineries Te Kairanga, Martinborough Vineyard, and the Lighthouse Gin distillery. The design, created by Nott Architects from Christchurch, is intended to reflect…
-

Te Pou ō Mata-Au – Clutha District Memorial & Community Centre
The Hub, officially named the Clutha District Memorial and Community Centre, stands as a striking structure at the entrance of Balclutha, adjacent to the scenic Clutha River. Designed to serve diverse purposes, it provides a venue for cultural events, community gatherings, business activities, and theatrical performances. Additionally, The Hub serves as the home for the…
-

Te Kahu o Waipuna – Marlborough Library and Art Gallery
In 2013, the Council’s ‘Growing Marlborough – A Strategy for the Future’ identified that Marlborough’s libraries in Blenheim and Picton were no longer adequate to serve the community’s needs and expectations. The new gallery provides environmental and operational facilities to the highest professional standards in accordance with the national requirements for public art galleries in…
-

New Brighton Surf Lifesaving Club
The oldest surf lifesaving club in New Zealand, the New Brighton SLSC has provided safety and a thriving community to beach-goers for over 100 years as both a lifesaving and sporting organisation. Sited right next to an exposed surf beach, durability was a key consideration for this project – a balancing act between architectural design,…
-

Maidstone Community Sports Hub
The centrepiece of the park’s redevelopment is a community facility made up of a grandstand, new shared clubrooms, multi-use spaces, and a publicly accessible ‘greenroom’ (a gymnasium space with artificial turf flooring). The plans also include amenities to support the new building and nearby rugby fields. The roof and facade feature RoofLogic Systems. Specifically, the…
-

Waitohi Johnsonville Library & Community Hub
Waitohi, Johnsonville’s library and community hub, supports sustainable city growth and sets a precedent for suburban centres transitioning towards denser ‘town’ centres, consolidating and connecting existing facilities. Initiated as a design competition by the Wellington City Council, this project has achieved the following:Established a community centre for Johnsonville, with the anticipation of accommodating an additional…
-

Nelson Airport
New passenger terminal with structure comprised of cross laminated timber, the roof panels were fabricated on the ground before being craned in to position with the final stage of weather-proofing completed once triangular roof sections had been locked in to position.
-

Whitirea Library
The Whitirea Library’s existing roof, comprised of a torch-on membrane over plywood with minimal insulation, had reached the end of its functional lifespan. Aside from the deteriorating membrane, the library faced issues with leaking skylights and condensation drips. These challenges required a holistic solution that would not only address the existing problems but also future-proof…
-

Urlar Vineyard
A Scottish Gaelic word that means the earth; Urlar Winery is a family owned vineyard proudly specialising in handcrafted wines which are managed through traditional sustainable practices. With growth, a new extension was designed for the Winery. Together with Silvester Clark, DLA Architects created a complex & interesting roof formation that is perfectly suited to…
-

Hawke’s Bay Food Innovation Hub
The Hawke’s Bay Food Innovation Hub will serve as a dynamic innovation centre for food industry professionals to gather, collaborate, and innovate. work-in-progress images from this ambitious project reveal the -temporarily- un-filled perforated LinerDeck alongside the FiberthermX roof system. The perforated LinerDeck with acoustic infills allows the roof system to become an acoustic absorber, (boasting…
-

Museum of Transport and Technology
MOTAT (Museum of Transport and Technology) is New Zealand’s largest transport and technology museum and offers a fun and exciting learning experience for all ages. This project involved re-roofing a building at MOTAT and creating a warm roof in the process. The existing 2010 square meter metal roof had severe leaks. The process included securing…
-

City Fitness
The warehouse building that accommodates City Fitness in Lower Hutt underwent a recovery process with the installation of an Ultratherm Xtreme FiberTite Recover roof. The City Fitness building in Lower Hutt, Wellington, originally had a DD400 metal roof profile. It was a common practice to install this profile at a roof pitch lower than the…
-

Te Raukura ki Kāpiti – Kapiti Performing Arts Centre
McKenzie Higham Architects secured the role of design lead by winning a design competition for the project. The original concept, initially conceived for just the school, evolved into a facility designed to serve both the broader community and the College. The precast concrete and steel superstructure were essential in achieving the expansive interior spaces and…
-

BUPA Parkstone
BUPA Parkstone is a significant addition to retirement housing in Upper Hutt on a high profile site located on the city’s main street. This large building is articulated to convey a recognisable residential narrative with forms and materials that are inherently domestic. One and two bedroom apartments open on to sunny balconies with great views…
-

Arise Centre
Across the road from the Petone Railway station is the New Zealand headquarters of Arise Church. This building houses a 1400-seat auditorium in part of a three-story complex. The site, measuring half a hectare, is situated between the highway, the Mackenzie Ave overbridge, and Pito-One Rd at the base of Korokoro. The extensive 4576-square-meter complex…
-

The Hearing House
The Stichbury Bidwill Centre is a state-of-the-art 1000sqm facility featuring therapy rooms, audiology booths, a community meeting room, a family room and a sensory integration room. Construction began in July 2016 and was completed in December 2017. The Hearing House organisation teaches deaf and hearing impaired children to listen and speak. The lower level contains…
-

Long Bay Village Centre
Nestled in the East Coast Bays, Long Bay Village is a lively community, conveniently situated just north of Auckland City. Offering an array of amenities including shops, bars, restaurants, a supermarket, and a fitness centre, residents have everything they need at their fingertips. Long Bay Beach, a picturesque spot ideal for leisurely strolls and safe…
-

King Country Indoor Sports
In 2015, the Ministry of Education and Te Kuiti High School initiated plans to replace their aging gymnasium, which was over 50 years old. They explored the possibility of creating an indoor sports facility through a collaborative school-community partnership. This approach aimed to maximize benefits for both the school and the community by avoiding redundant…
-

Waitangi Museum Te Kōngahu
The new Museum of Waitangi Te Kōngahu is a building of national significance and the latest addition to the built environment within the treaty Grounds at Waitangi. The building is designed to house some of the nations most treasured taonga in a purpose built museum environment. System Details The RoofLogic Ultratherm Xtreme system was specified…
-

Te Auaha
System Details RoofLogic’s Ultratherm Xtreme system was specified for the project, incorporating: There were also several plant room areas where the same system was installed over concrete roof slabs. System Benefits
-

Wigram Archives
The project involved the construction of a new archive storage and office facility for New Zealand Archives. A RoofLogic system was specified for the main storage building where high levels of thermal performance and absolute weather-tightness were critical in maintaining a strictly controlled internal environment for the new facility. RoofLogic proposed a system with 100mm of…
-

Westland Recreation Centre
Serving Greymouth and the wider region a new multi-use sports stadium with linked conference rooms and administrative facilities is the latest addition to the Westland Recreation Centre Sports Hub. RoofLogic worked closely with the project architects to specify a high performance roof system that was to remain visible internally. The roof system needed to provide…
