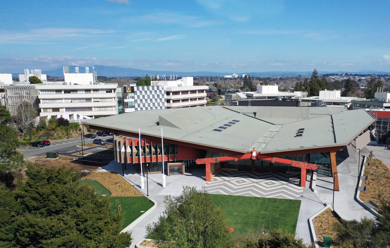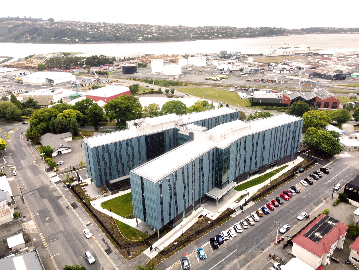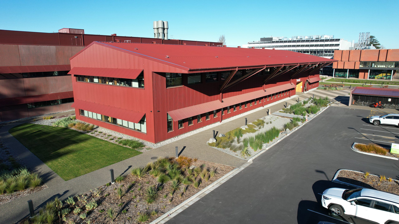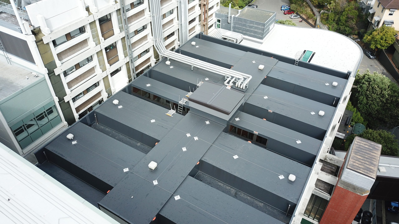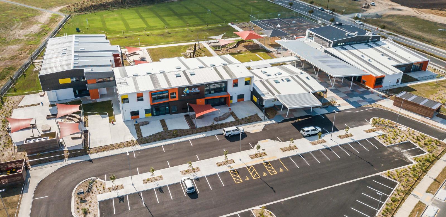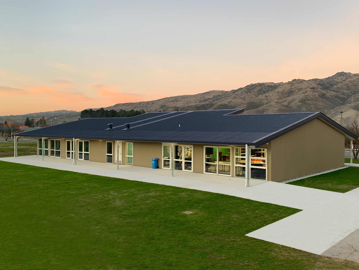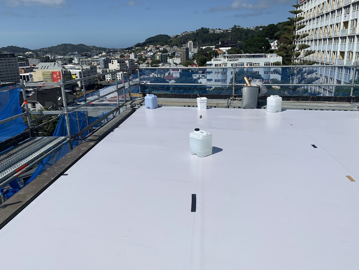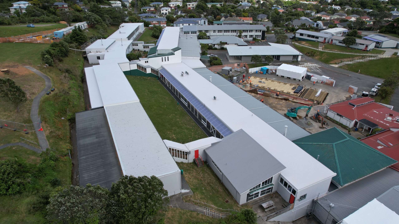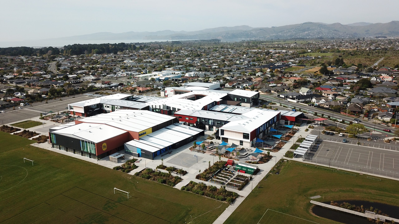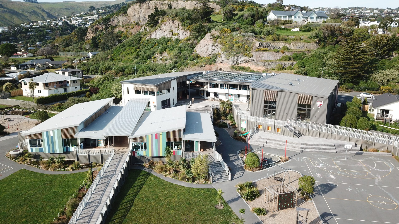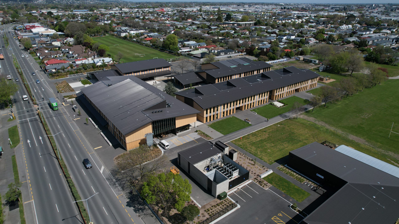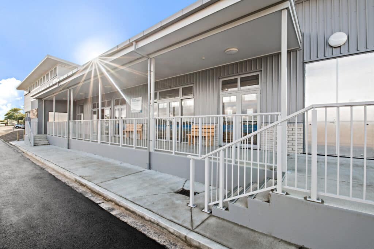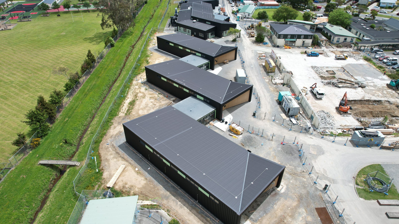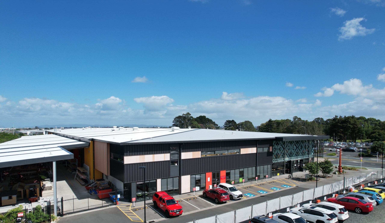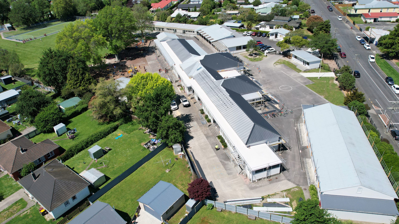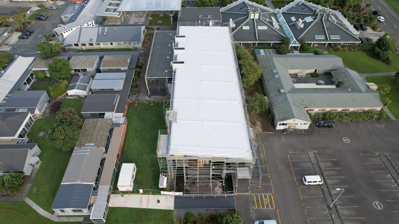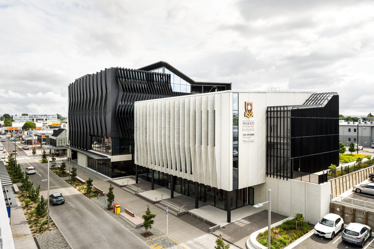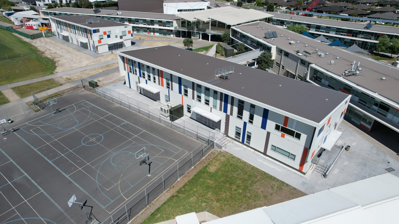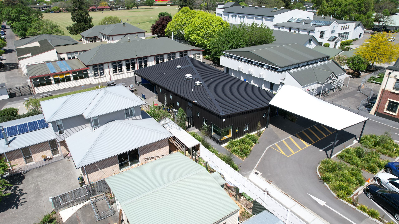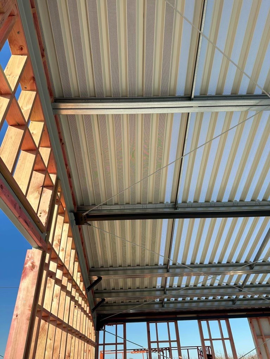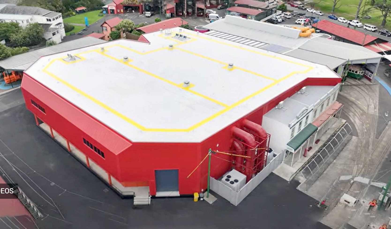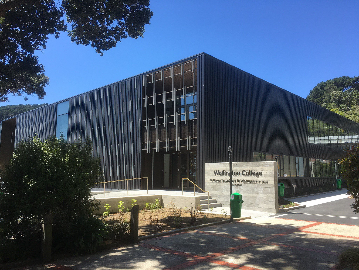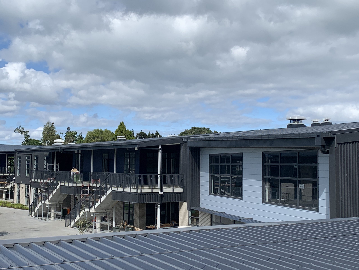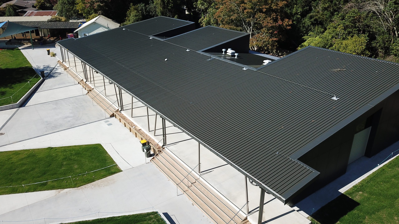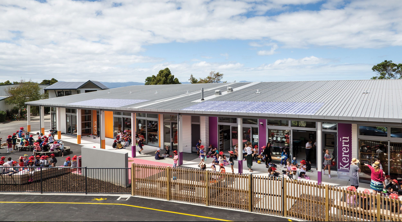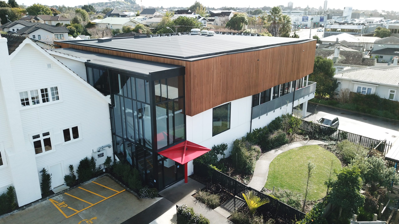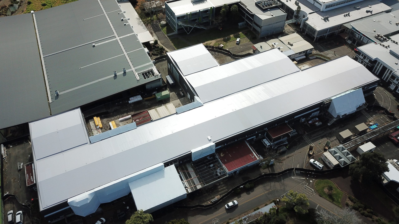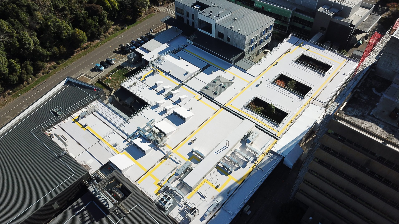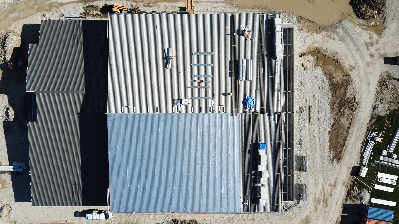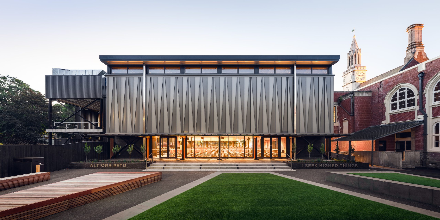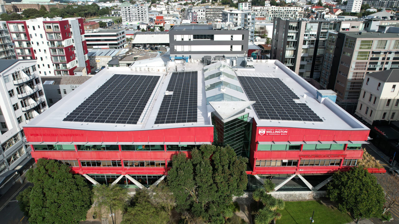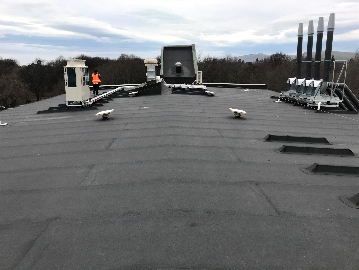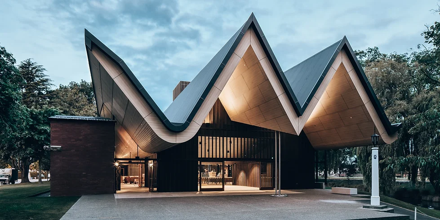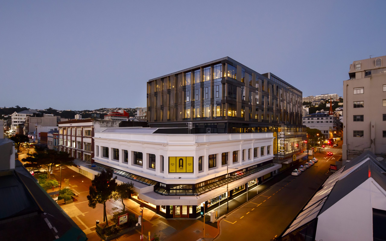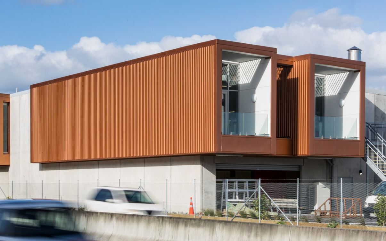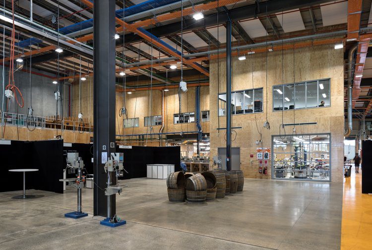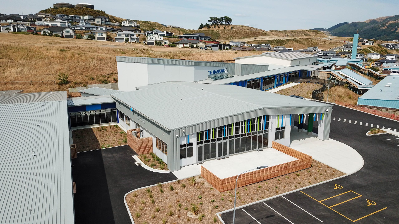Category: Education
-

The Pā
The Pā, a striking new structure at University of Waikato’s Hamilton campus, is now officially open. Designed by a collaboration between Jasmax, Architectus, and DesignTribe, this landmark building boasts colossal wooden glulam beams – some of the largest engineered in New Zealand – serving as the structural foundation for the membrane roof. The impressive beams…
-

Te Rangihīroa College – University of Otago
Te Rangihīroa College is the University of Otago’s first new purpose-built residential college in more than 50 years. The impressive building consists of four wings each made up of seven floors including a ground level, five accommodation levels and a plant room. It provides accommodation for 450 students. Te Rangihīroa is a five Green Star building.…
-

AgResearch – Tuhiraki
AgResearch is a Crown Research Institute (CRI) tasked with delivering leading agricultural science and innovation to benefit the wider Aotearoa economy. Located within the takiwā of Te Taumutu Rūnanga the organisation’s new headquarters and research centre consolidates research/laboratory and workplace functions on a new site adjacent the Lincoln University Campus. System Details RoofLogic’s Ultratherm MSR…
-

Cotton and Laby Buildings – VUW
The Cotton and Laby Buildings at 21 Kelburn Parade, Victoria University of Wellington, were re-roofed in 2020 using a RoofLogic membrane roof system. The existing aluminium roof, with a very low pitch (1° and 2° falls), experienced persistent weathertightness issues. The existing aluminium roofing was removed, and the original substrates were repurposed as the base…
-

Te Ao Mārama – Sylvester Primary School
As part of the nationwide PP3 initiative in New Zealand, the Te Ao Marama – Sylvester Primary School project aimed to provide a top-notch educational facility in the Hamilton area. This undertaking involved the construction of four primary two-story teaching blocks, along with the addition of a gymnasium. As part of the Ministry of Education’s…
-

Cromwell Primary School
The Ministry of Education invested $2 million in a learning facility at Cromwell Primary School, which included a block of four classrooms, a learning hub, and a car park as part of the Ministry of Education’s Roll Growth Programme. The teachers, students, and their families warmly welcomed this much-needed addition during the opening ceremony in…
-

Wallis Wing – Victoria House
Wallis Wing, part of Victoria House, is a privately owned hostel for Victoria University of Wellington, housing 182 undergraduates, typically first-year students. Originally opened in 1907 as the Women Student’s Hostel Society, Victoria House is the oldest hall of residence at Victoria University of Wellington. In the early 1970s, a five-story accommodation block, later named…
-

Onslow College
Over two years, Onslow College upgraded its roofing over numerous classroom blocks by installing the RL Ultratherm Xtreme Recover system. This system was chosen for its ability to reuse the existing roofing profile, reducing disruptions inside the classrooms, speeding up installation, and lowering costs. The original roof had a very low pitch, but the FiberTite…
-

Shirley Boys & Avonside Girls High School
Two Christchurch secondary schools, Shirley Boys College and Avonside Girls College, collaborated on a combined campus, marking one of the largest new secondary school construction projects in New Zealand. Embracing the Public Private Partnership model, architects and stakeholders lease the asset back to the government for two decades. Meticulous attention was given to every detail,…
-

Te Raekura Redcliffs School
The 2012 Christchurch Earthquakes damaged Redcliffs School, leading to the relocation and subsequent demolition of most original buildings. In 2020, Tennent Brown designed new facilities on a different site to start the school’s transformation. The school’s architectural design reflects a strong connection with the local environment and community, embracing their unique culture, values, and educational…
-

Te Aratai – Linwood College
Te Aratai College is a secondary school for Year 7 to Year 15 students located in Christchurch. It underwent a comprehensive reconstruction as part of the Christchurch Schools Rebuild program, with construction being finalized in May 2022. The reconstruction effort entailed the complete demolition of all pre-existing structures on the premises, followed by the construction…
-

Long Bay College – Blocks A & C
Long Bay College, situated in Torbay on Auckland’s North Shore in New Zealand, is a secondary school with a decile 10 rating, catering to students in Years 9 through 13. As part of a remediation effort, RoofLogic Recover with FiberTite membrane was applied over the existing roofing iron. The installation process for the Recover with…
-

Wainuiomata High School
S&T Architects were appointed by the Ministry of Education to lead the reconstruction of Wainuiomata High School. With a budget of over $60 million, the school built 33 new and renovated teaching areas to fit the current students and fix old buildings with weathertightness issues. The former principal said the Ministry first talked to the…
-

Manukau Institute of Technology
MIT Tech Park, a 9000m² purpose-built facility at the cutting edge of technology and innovation, represents a significant milestone. It brings together all of the institute’s trades and engineering schools under one roof, a historic development since MIT’s founding over five decades ago. This consolidation streamlines access for students and staff with cross-disciplinary skills, facilitating…
-

Douglas Park School – Admin Block
Douglas Park School is a primary school in Masterton. The Admin Block had weathertightness issues and needed to be repaired. The re-roofing project featured RoofLogics’ Recover system with FiberTite membrane over two distinct roof types. On one type, Recover Ultratherm Xtreme was applied over the existing profiled metal roof, with Tapered PIR boards to re-pitch…
-

Whitirea Library
The Whitirea Library’s existing roof, comprised of a torch-on membrane over plywood with minimal insulation, had reached the end of its functional lifespan. Aside from the deteriorating membrane, the library faced issues with leaking skylights and condensation drips. These challenges required a holistic solution that would not only address the existing problems but also future-proof…
-

University of Waikato Tauranga Campus
-

Papamoa College
Papamoa College is expanding with the addition of new buildings designed by MOAA Architects. These structures, comprising five blocks, encircle the existing campus. Each building is equipped with RoofLogic FiberthermX warm roofs, specified for their performance and cost-effectiveness. Block 4 & 6 are complete and Stage 7 introduces a 1450-square-meter stand-alone technology hub, consolidating various…
-

Wairarapa College – SLC
Whare Āwhina Supported Learning Centre (SLC) offers a range of programmes for students with special needs. These include the core subjects of Literacy, Numeracy, Physical Education, the Arts, and Inquiry. Whare Āwhina also runs the South Pacific Education Courses (SPEC) programmes, which provide the students with learning experiences that focus on the Key Competencies and…
-

Hawke’s Bay Food Innovation Hub
The Hawke’s Bay Food Innovation Hub will serve as a dynamic innovation centre for food industry professionals to gather, collaborate, and innovate. work-in-progress images from this ambitious project reveal the -temporarily- un-filled perforated LinerDeck alongside the FiberthermX roof system. The perforated LinerDeck with acoustic infills allows the roof system to become an acoustic absorber, (boasting…
-

Museum of Transport and Technology
MOTAT (Museum of Transport and Technology) is New Zealand’s largest transport and technology museum and offers a fun and exciting learning experience for all ages. This project involved re-roofing a building at MOTAT and creating a warm roof in the process. The existing 2010 square meter metal roof had severe leaks. The process included securing…
-

Wellington College
The building’s function and location make it a focal point on the Wellington College campus. The hall is simple and symmetrical space with dual stages – a performance stage and an assembly stage – and flexible mezzanines that accommodate numerous configurations. A valley is formed at the junction of the outer roof planes and the…
-

Scott Point School
-

Lynmore Primary School
Lynmore Primary School was established on gifted Ngāti Whakaue land. Therefore connection to the land and its geography is extremely important to the school’s identity. The school’s pedagogy is structured around local resources and materials, encouraging students to connect with their local community and environment. Creation of a learning environment that blurred the visual and…
-

Khandallah Primary School
Khandallah Primary School underwent a much-needed renovation to address issues with leaky buildings. During this refurbishment, architectural features were incorporated to modernise their teaching approach for the 21st century. The main objective was to centralise learning within a single facility while also establishing adaptable play and outdoor areas on the same site. The new building,…
-

The Hearing House
The Stichbury Bidwill Centre is a state-of-the-art 1000sqm facility featuring therapy rooms, audiology booths, a community meeting room, a family room and a sensory integration room. Construction began in July 2016 and was completed in December 2017. The Hearing House organisation teaches deaf and hearing impaired children to listen and speak. The lower level contains…
-

Unitec 108
Unitec, a large tertiary education institution serving 12,000 students across two campuses, faced challenges with Building 108. Constructed in the 1970s, the building suffered from a leaky roof and numerous internal gutter issues. Utilising RoofLogics Ultratherm Xtreme Recover has fixed weathertightness issues and significantly extended the life of the building. RoofLogic’s Ultratherm Xtreme system was…
-

Massey University Veterinary Teaching Hospital
Massey Vets is New Zealand’s only veterinary teaching hospital. Students work alongside staff, treating a range of animals from cats and dogs to horses and livestock. The existing roof, a nearly flat structure made of lightweight aluminum profiles, had persistent leakage issues. To address these problems, the roof was dismantled down to the sarking and…
-

King Country Indoor Sports
In 2015, the Ministry of Education and Te Kuiti High School initiated plans to replace their aging gymnasium, which was over 50 years old. They explored the possibility of creating an indoor sports facility through a collaborative school-community partnership. This approach aimed to maximize benefits for both the school and the community by avoiding redundant…
-

Ohope Beach School
Ohope Beach School is located east of Whakatāne and just a stone’s throw from the sea. The redevelopment includes a new two-storey innovative learning block with an equivalent to 11 new teaching spaces, grouped in sets of two or three hubs. The design is specialised for the coastal environment and inherently incorporates sustainable solutions, including…
-

Christchurch Boys’ High School
The historic Hall building at Christchurch Boys’ High School was significantly damaged during the Canterbury Earthquakes and a replacement assembly hall was completed in 2018. Awards
-

Wellington School of Architecture and Design
The Roof was repaired with RoofLogics’ Ultratherm Xtreme with FiberTite membrane
-

Christchurch Girls High School
As part of a larger seismic upgrade project to the existing Administration Building at Christchurch Girls High School, the existing roof needed to be re-designed and re-built. A new plywood diagram was required which was used as the structural substrate for the new RoofLogic insulated roof assembly. System Details RoofLogic specified the Ultratherm Xtreme system with…
-

St Andrews College Centennial Chapel
The original, historic chapel at St. Andrews College in Christchurch suffered significant damage in the Christchurch Earthquake in 2011. A new school chapel, designed by Architectus has now been constructed on the site of the original building. Skilfully integrating several elements from the original building, the award winning new chapel is perfectly conceived and constructed…
-

Te Auaha
System Details RoofLogic’s Ultratherm Xtreme system was specified for the project, incorporating: There were also several plant room areas where the same system was installed over concrete roof slabs. System Benefits
-

WelTec School of Construction
WelTec School of Construction is a purpose built trade training facility. The building incorporates class based learning spaces, large open plan training zones and staff offices. The specified roof system needed to provide high levels of thermal performance and increased durability due to the buildings proximity to Wellington coast. RoofLogic specified the Ultratherm MSR system…
-

UNITEC Training Facility – Mataaho
Unitec was a large commercial roof installation. The project requirement was for a thermally and acoustically efficient roof system which provided good internal aesthetics and robust detailing. The roof was installed in compliance with a compressed construction programme and provided a high quality solution for the client. System Details RoofLogic specified their Ultratherm MSR system incorporating…
-

Aotea College
The new building at Aotea College, designed by Designgroup Stapleton Elliott, essentially replaced the entire school. The new design aligns with MOE modern learning initiatives. The building is made up of four wings, representing the four different school houses. These are defined by different colourways and graphic design elements.The classrooms are a mix of flexible…
