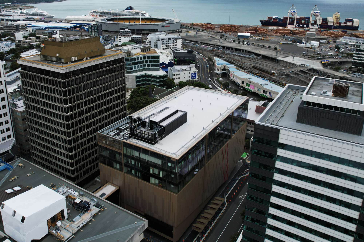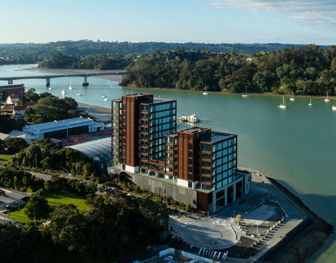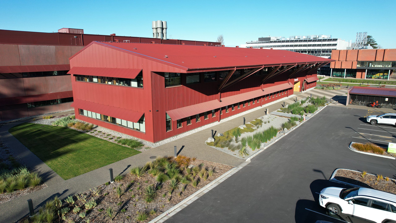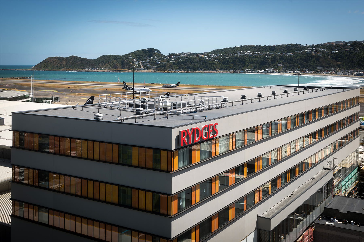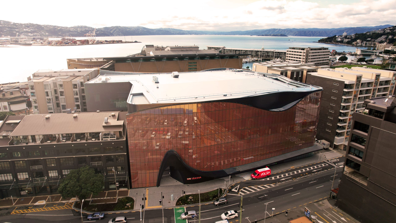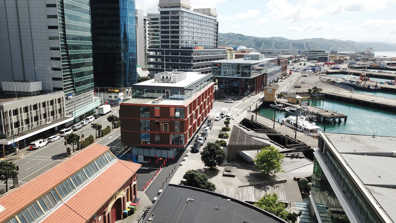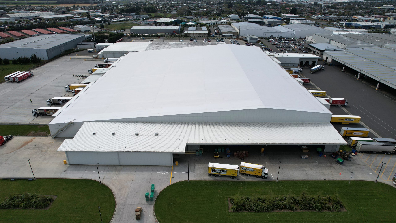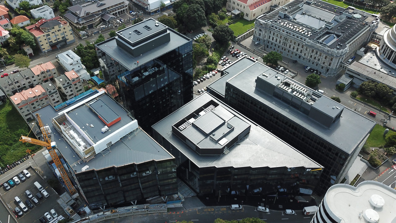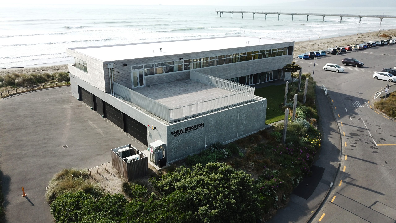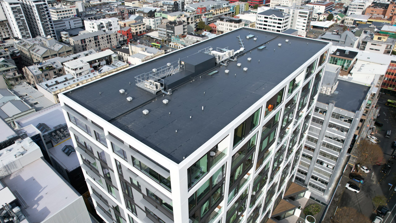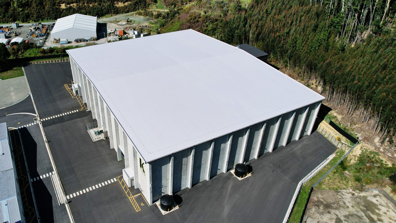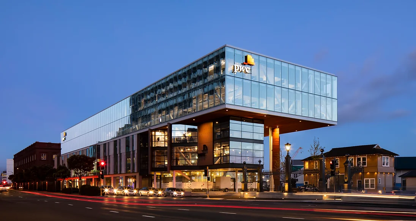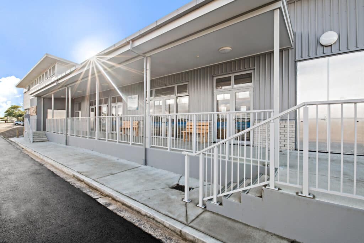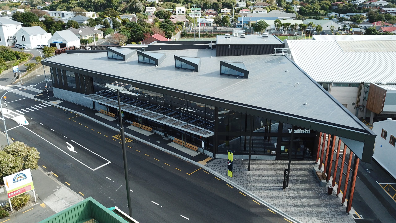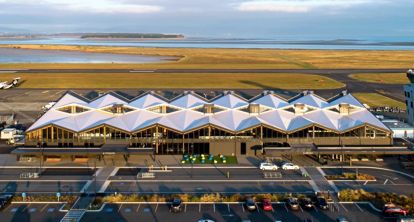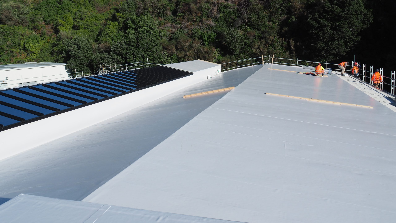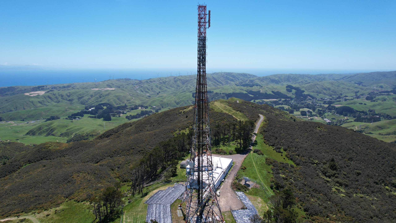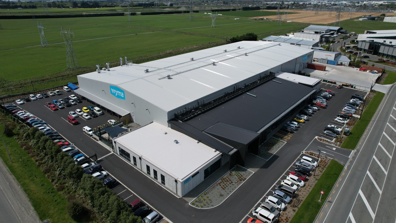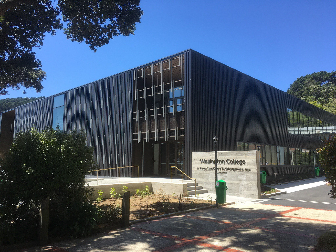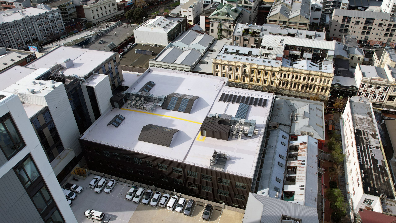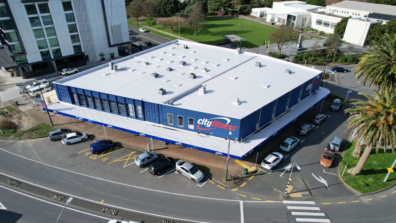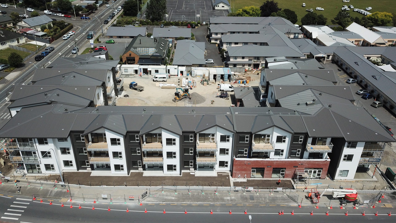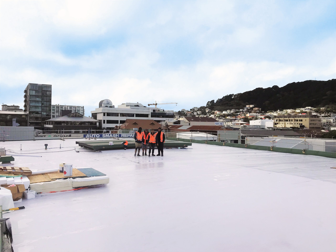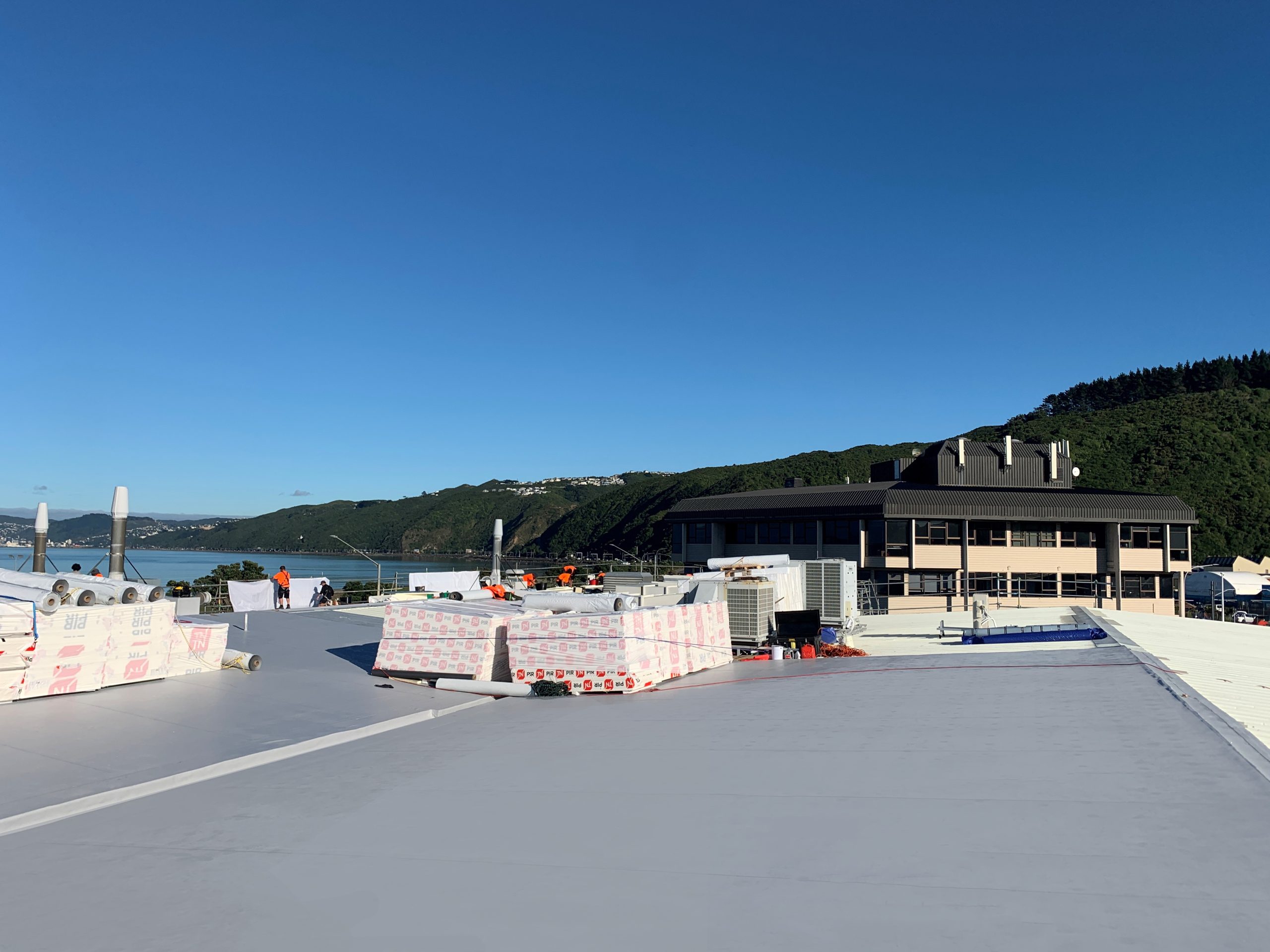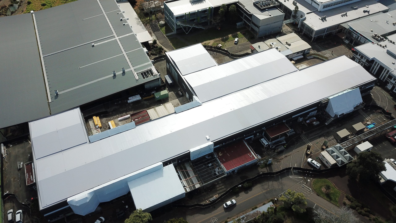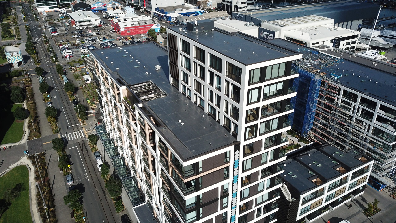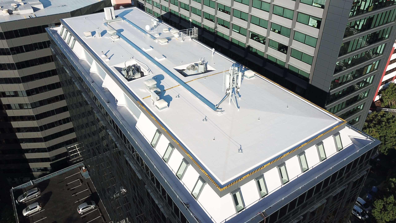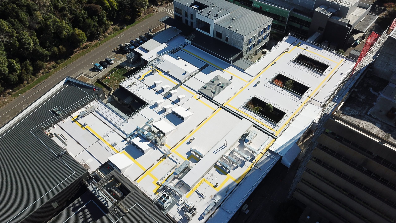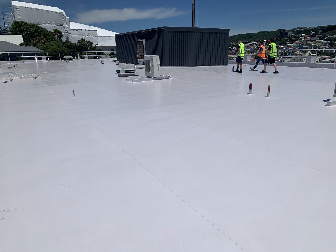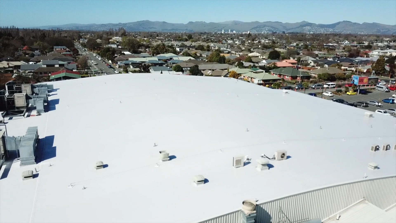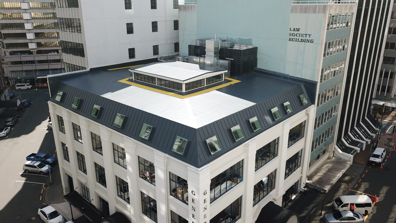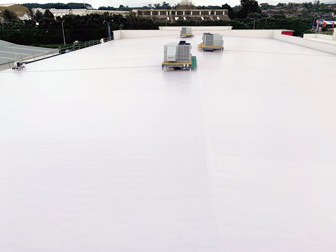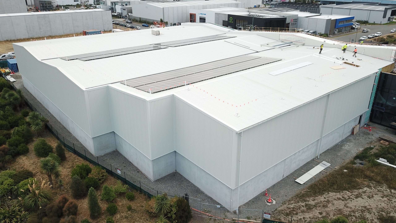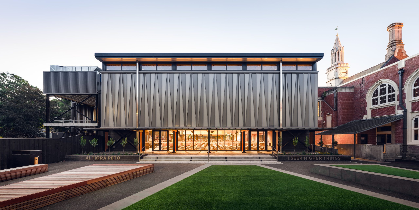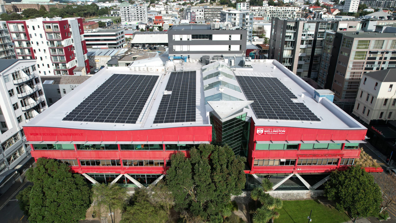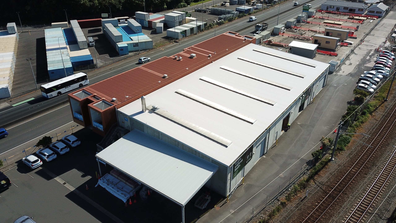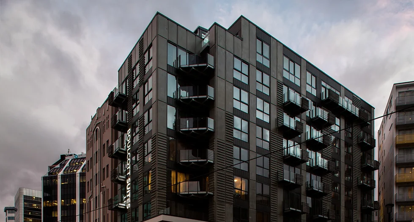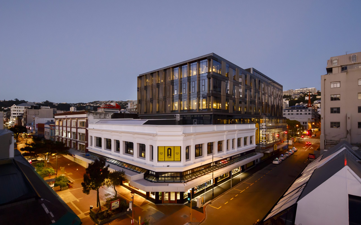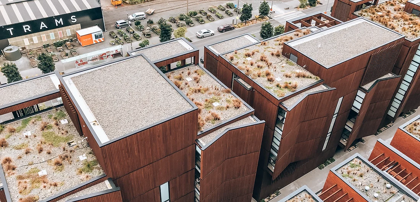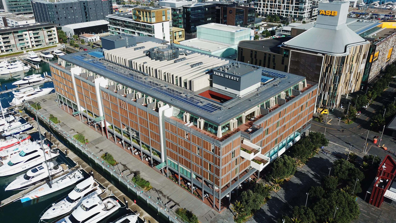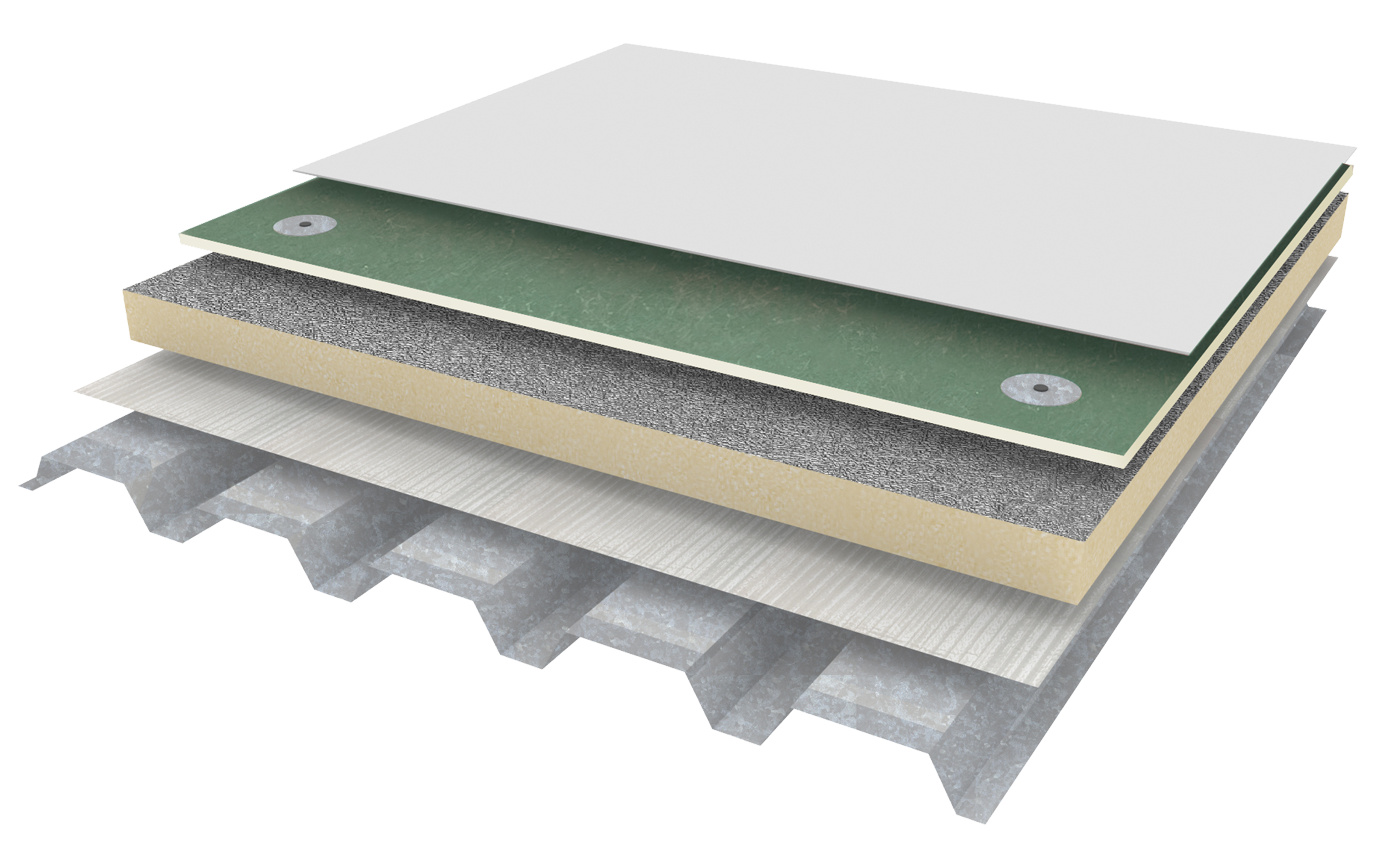Category: Ultratherm Xtreme (Fibertite)
-

Heke Rua Archives New Zealand
The Heke Rua Archives building is a state-of-the-art archival facility, designed to protect Aotearoa’s documented heritage with the highest levels of technical performance and resilience. It is located in the heart of New Zealand’s parliamentary precinct. It will house the country’s archival collections, including government records, publications, books, manuscripts, artwork, scientific data, images and films. The…
-

Catalina Bay Apartments
Catalina Bay Apartments consists of 73 residences situated on the northern-eastern tip of Hobsonville Point, Auckland. Designed by Architectus, the apartments maximise the views of the surrounding area. Given the site’s exposure to strong winds and harsh weather, selecting a durable roofing system was a key consideration for the project. System Details RoofLogic’s Ultratherm Xtreme…
-

AgResearch – Tuhiraki
AgResearch is a Crown Research Institute (CRI) tasked with delivering leading agricultural science and innovation to benefit the wider Aotearoa economy. Located within the takiwā of Te Taumutu Rūnanga the organisation’s new headquarters and research centre consolidates research/laboratory and workplace functions on a new site adjacent the Lincoln University Campus. System Details RoofLogic’s Ultratherm MSR…
-

Rydges Hotel
Rydges Hotel Wellington Airport is the first hotel in New Zealand fully connected and integrated with an airport terminal, making it the perfect choice for travellers looking for convenient access to Wellington. This 4-star hotel features 134 elegantly designed and comfortable rooms, catering to both business and leisure guests. The architects, prioritising quality and durability,…
-

Tākina Wellington Convention & Exhibition Centre
The Tākina Wellington Convention and Exhibition Centre houses two conference halls with a public gallery for touring exhibitions. The iconic building is the capital’s most significant infrastructure undertaking since the Wellington Regional Stadium two decades ago. Spanning three floors and 18,000 sqm, Tākina serves as a hub for learning, networking, and inspiration. A sustainable structure,…
-

Bell Gully (Site 9)
The Site 9 development/Bell Gully building has become part of a resilient cohort of next-generation office buildings along Wellington’s stunning waterfront. This ensemble includes the award-winning PwC Centre, which also boasts a RoofLogic Membrane Warm Roof system. Tenants in the building enjoy uninterrupted views from all four sides and spectacular vistas over the landscaped waterfront…
-

Distribution Centre
Within two years of opening, this large Distribution Centre in Christchurch faced weathertightness issues, prompting the application of the RL Recover system. Covering 20,000m² of existing roofing, the system used FiberTite membrane for its exceptional durability. RL Engineers carefully designed the RL Ultratherm Xtreme Recover system to ensure structural stability, providing a comprehensive solution to…
-

Bowen Campus
Bowen Campus, adjacent to the Beehive, (with a valuation surpassing $500 million) marks a transformative development in Wellington’s city centre. Comprising four buildings, including two extensively renovated existing structures and two new additions along Bowen Street, the campus concludes with 44 Bowen Street serving as the headquarters for both KPMG and Waka Kotahi NZ Transport…
-

New Brighton Surf Lifesaving Club
The oldest surf lifesaving club in New Zealand, the New Brighton SLSC has provided safety and a thriving community to beach-goers for over 100 years as both a lifesaving and sporting organisation. Sited right next to an exposed surf beach, durability was a key consideration for this project – a balancing act between architectural design,…
-

Victoria Lane Apartments
Victoria Lane Apartments is at the forefront of seismic safety in apartment construction, proudly earning the title of Wellington’s first base-isolated apartment development. This innovative architectural approach ensures that the building can withstand seismic activity, comparable to well-known structures like Te Papa Tongarewa and Wellington Hospital. The property features a membrane warm roof, expertly installed…
-

Movie Studios
Brand new and purpose-built, the soundstages feature a warm roof system over a concrete substrate specifically designed for acoustic attenuation, a crucial requirement for recording purposes. System Details
-

PWC Centre
A new building that stands at the intersection between Wellingtons CBD and Wellingtons waterfront, the PWC Centre is located metres from the sea and has been designed and constructed with durability and resilience in mind. The RoofLogic system that was specified for the roof was designed to provide long term durability, minimal maintenance and excellent…
-

Long Bay College – Blocks A & C
Long Bay College, situated in Torbay on Auckland’s North Shore in New Zealand, is a secondary school with a decile 10 rating, catering to students in Years 9 through 13. As part of a remediation effort, RoofLogic Recover with FiberTite membrane was applied over the existing roofing iron. The installation process for the Recover with…
-

Waitohi Johnsonville Library & Community Hub
Waitohi, Johnsonville’s library and community hub, supports sustainable city growth and sets a precedent for suburban centres transitioning towards denser ‘town’ centres, consolidating and connecting existing facilities. Initiated as a design competition by the Wellington City Council, this project has achieved the following:Established a community centre for Johnsonville, with the anticipation of accommodating an additional…
-

Nelson Airport
New passenger terminal with structure comprised of cross laminated timber, the roof panels were fabricated on the ground before being craned in to position with the final stage of weather-proofing completed once triangular roof sections had been locked in to position.
-

Weta Digital
Weta Digital chose RoofLogic for a Recover solution during the conversion of a warehouse into a high-tech creative workspace. A large central glazed atrium and mezzanine floor was added to the existing single level warehouse. Due to limited ceiling height, necessary thermal and acoustic enhancements were introduced above purlin height, not within the existing building.…
-

Mt Kaukau
Atop Mt Kaukau, where it frequently faces relentless gales, this utility building proudly boasts a RoofLogic FiberTite membrane roof. This roof is a living testament to FiberTite’s resilience and durability in the toughest conditions.
-

Wyma Solutions
Wyma Solutions Ltd undertook the development of a tailor-made 10,000 square metre facility situated on a 2.2-hectare site within the Waterloo Business Park in Islington. This extensive structure comprises a 2,000 square meter office and amenity area designed to accommodate the 120 local Wyma team. Additionally, it encompasses an 8,000 square meter factory and assembly…
-

Wellington College
The building’s function and location make it a focal point on the Wellington College campus. The hall is simple and symmetrical space with dual stages – a performance stage and an assembly stage – and flexible mezzanines that accommodate numerous configurations. A valley is formed at the junction of the outer roof planes and the…
-

Cuba St Precinct – 100 Cuba Street
The Cuba Street office and retail component of the Cuba Street Precinct spans three iconic neighbouring buildings all of which have been strengthened to greater than 100% NBS and refurbished, and are now known as 100 Cuba Street. The upgrade retained and incorporated an existing heritage façade with a striking new structure. The Cuba Precinct is…
-

City Fitness
The warehouse building that accommodates City Fitness in Lower Hutt underwent a recovery process with the installation of an Ultratherm Xtreme FiberTite Recover roof. The City Fitness building in Lower Hutt, Wellington, originally had a DD400 metal roof profile. It was a common practice to install this profile at a roof pitch lower than the…
-

BUPA Parkstone
BUPA Parkstone is a significant addition to retirement housing in Upper Hutt on a high profile site located on the city’s main street. This large building is articulated to convey a recognisable residential narrative with forms and materials that are inherently domestic. One and two bedroom apartments open on to sunny balconies with great views…
-

Jessie Street
The existing metal roof on a commercial building at 12 Jessie Street had a very low pitch and persistent weathertightness issues. RoofLogic’s Ultratherm Xtreme (Recover) system was selected to extend the building’s lifespan. The system was installed over the existing metal roofing, covering not only the trough-section roof but also extending to the parapets and…
-

Hutt Road
The RoofLogic Ultratherm Xtreme Recover system with Ultraflex PVC membrane breathes new life into aging roofs, extending their lifespan while significantly enhancing thermal performance. By effectively insulating office spaces, it creates a more energy-efficient and comfortable environment, reducing the risk of condensation. The upgrade at 20 Hutt Road not only meets modern sustainability standards but…
-

Unitec 108
Unitec, a large tertiary education institution serving 12,000 students across two campuses, faced challenges with Building 108. Constructed in the 1970s, the building suffered from a leaky roof and numerous internal gutter issues. Utilising RoofLogics Ultratherm Xtreme Recover has fixed weathertightness issues and significantly extended the life of the building. RoofLogic’s Ultratherm Xtreme system was…
-

Madden Street
Madden Street Stage 1 and Stage 2. Situated near one of the world’s most beautiful harbours, 30 Madden offers refined living in the heart of the new Wynyard Quarter Precinct. 30 Madden Street was a two-stage multi-unit residential apartment development. The development houses 153 apartments, townhouses, duplexes and commercial spaces of various sizes and configurations…
-

Mayfair House
Mayfair House, is a 15-storey building constructed in 1986, spanning 12,332 square metres. The building has undergone a Base Build Upgrade, refurbishment and modernisation. This involved installing new lift shafts, partial re-cladding, roofing works, seismic works, new entry configurations and extensive consultant and fit out coordination. Mayfair House is leased to the New Zealand Government…
-

Massey University Veterinary Teaching Hospital
Massey Vets is New Zealand’s only veterinary teaching hospital. Students work alongside staff, treating a range of animals from cats and dogs to horses and livestock. The existing roof, a nearly flat structure made of lightweight aluminum profiles, had persistent leakage issues. To address these problems, the roof was dismantled down to the sarking and…
-

Artificial Limb Service – Peke Waihanga
This critical healthcare facility faced persistent weathertightness issues with its low-pitch trough section metal roof and original membrane gutters. After years of ad-hoc repairs and ongoing leaks, the decision was made to install a fully engineered RoofLogic overlay system with a FiberTite membrane. RoofLogic designed and detailed the solution, providing all design calculations, a PS1…
-

Northlands Countdown
RoofLogic’s Recover Ultratherm Xtreme system:-
-

Waring Taylor Street
Located on Waring Taylor Street, 30 Waring Taylor Street is an iconic art deco building that has thoughtfully been redeveloped. Inside, the building is a flexible, fully serviced shared workspace designed for modern ways of working. Warren and Mahoney’s focus for the project was to retain and reuse existing building elements, while adding a narrative…
-

Harvey Norman
Due to deterioration of the existing metal roof to the Harvey Norman retail complex in Taranaki the store was experiencing significant weathertightness issues. Located in a severe coastal environment the metal roofing had deteriorated and Harvey Norman were looking for a roofing solution that would provide a durable long term solution that was appropriate to…
-

Blum Warehouse
Blum’s warehouse in Christchurch comprises a unique office environment, showroom, training workshop and warehouse hub to support Blum’s South Island distribution. Blum teamed up with Warren and Mahoney Architects to develop the purpose-built property. The building features high-tech sustainable design and materials, aligned with company’s sustainability values. The showroom presents moving ideas and concepts for innovative…
-

Christchurch Boys’ High School
The historic Hall building at Christchurch Boys’ High School was significantly damaged during the Canterbury Earthquakes and a replacement assembly hall was completed in 2018. Awards
-

Wellington School of Architecture and Design
The Roof was repaired with RoofLogics’ Ultratherm Xtreme with FiberTite membrane
-

WelTec School of Construction
Design of a new trade training facility that incorporated both the RoofLogic insulated metal and membrane roof solutions. The insulated metal system was installed above the office and lecture room zone and formed a visual connection with the cladding system that was also supplied by RoofLogic. The larger membrane roof was installed above the main…
-

Boulcott Suites
Boulcott Suites in Wellington were an apartment development including multiple deck and podium areas and main roof. The roof area needed to provide a high level of thermal performance and the roof/deck systems needed to be installed over a range of substrates. The product was selected for thermal, hygrothermal, and acoustic performance. It was fully…
-

Te Auaha
System Details RoofLogic’s Ultratherm Xtreme system was specified for the project, incorporating: There were also several plant room areas where the same system was installed over concrete roof slabs. System Benefits
-

Wynyard Central
A substantial new residential development located within Auckland City’s rapidly developing Wynyard Quarter. Wynyard Central incorporates low rise, high rise and town house elements and presents some unique challenges in terms of roof design and construction. The roof system had to accommodate a range of thermal requirements, often complex roof geometry and a number of green…
-

Park Hyatt Hotel
Park Hyatt Hotel is a new development being constructed on Auckland’s waterfront. Both the location and design demanded the highest levels of performance from the roof and deck membranes that were specified. The roof and deck areas needed to provide high levels of thermal and acoustic performance. The complex detailing required a versatile roofing membrane that…
-

Ultratherm Xtreme
Insulated membrane roof assembly providing thermal, acoustic and structural performance to meet the precise requirements of your project. Install the Ultratherm Xtreme system over Rooflogic’s engineered structural base deck or standard plywood and concrete substrates.
